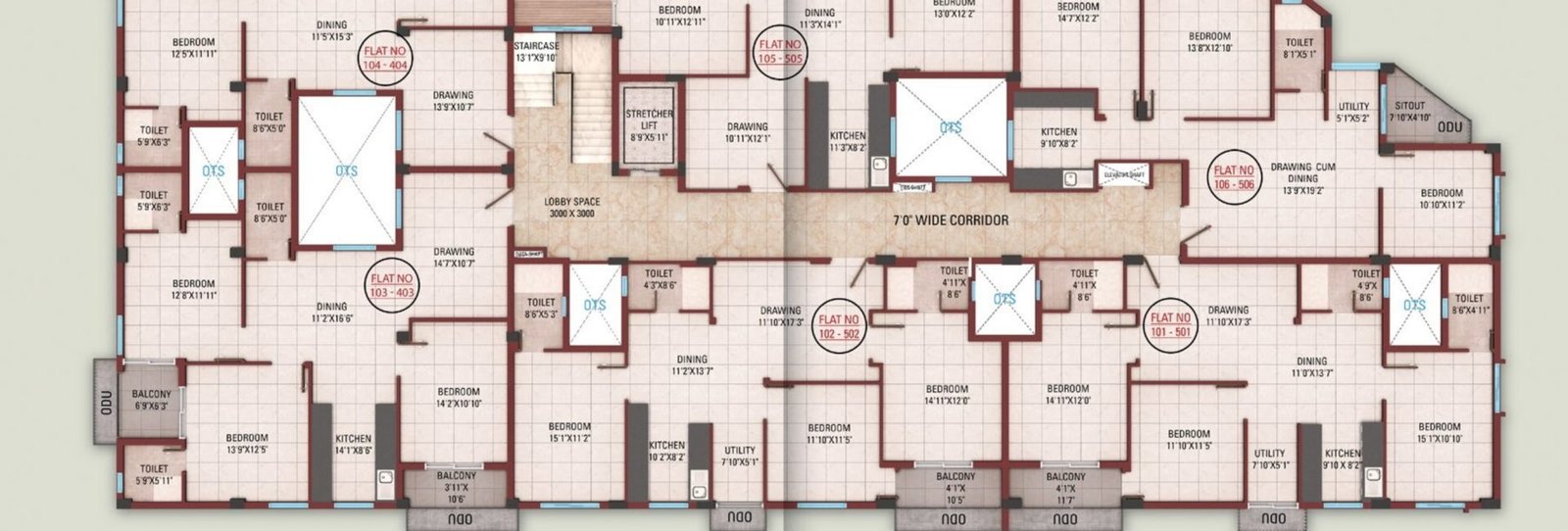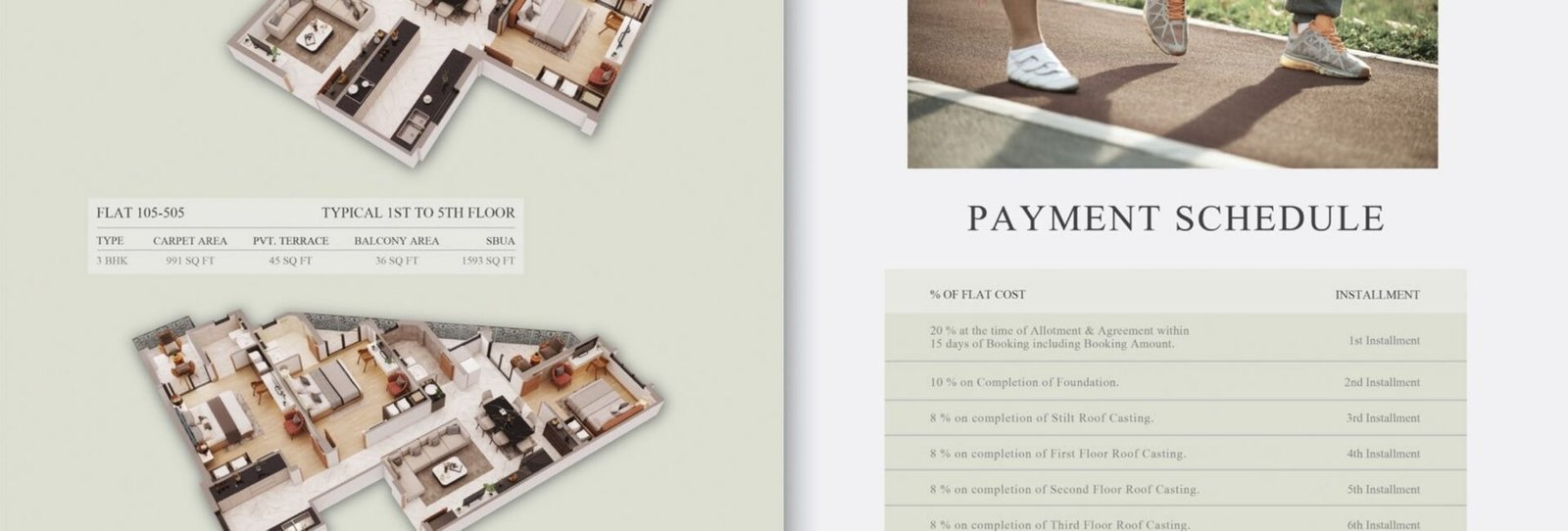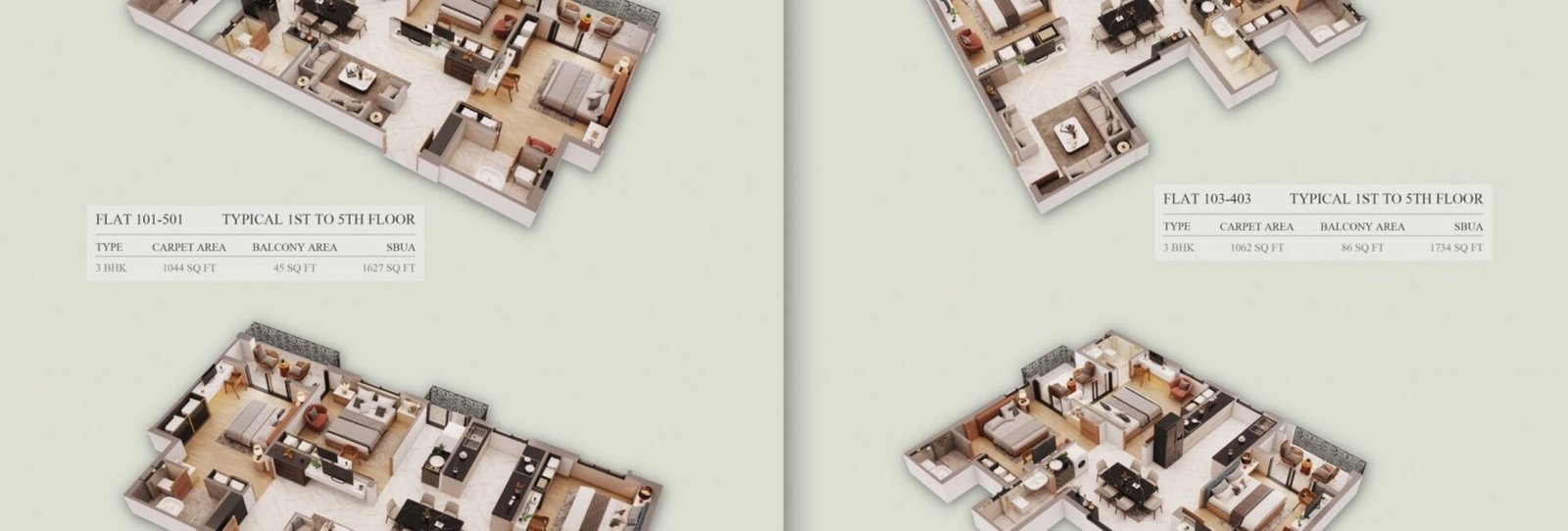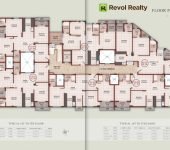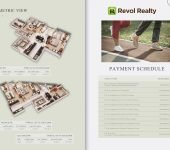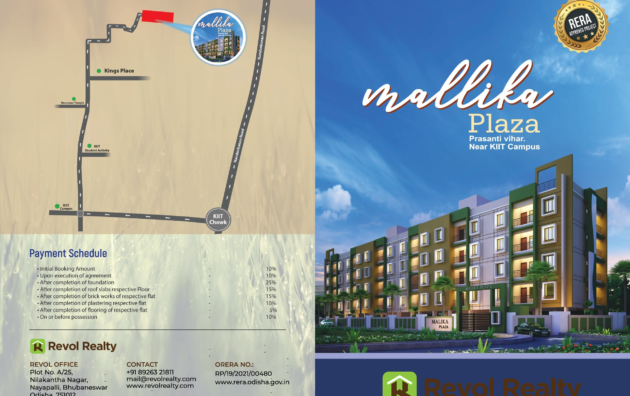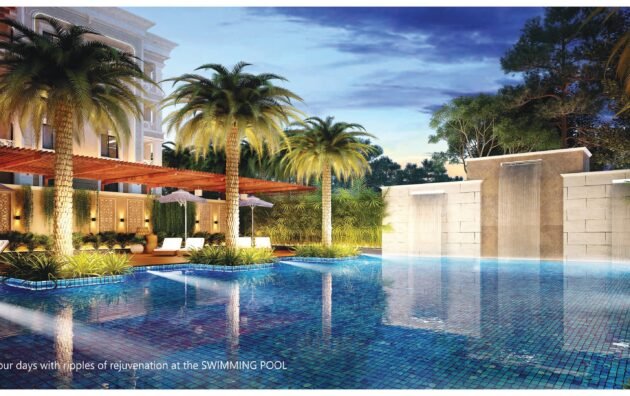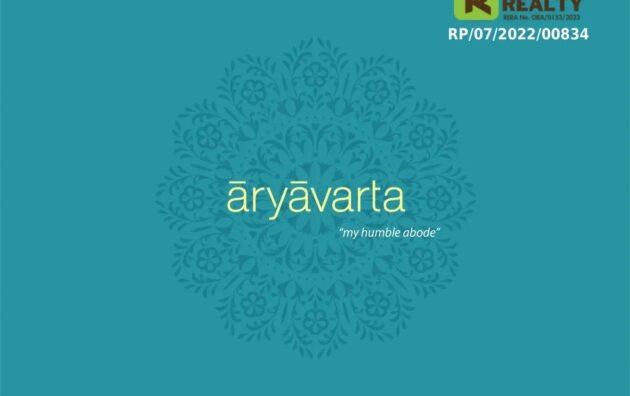Urban Paradise
About Property:
Welcome to URBAN PARADISE, is an epitome of luxury living with spacious apartments premium amenities and our characteristic neoclassical architecture designed as self-contained and sustainable ecosystem, which brings alive a multitude of experiences for you. Transforming Spaces with Nature’s Serene Elegance. The site plan showcases a thoughtfully designed layout featuring spacious homes, lush landscaping. and community amenities, Pathways connect recreational areas, parks, and gathering spaces, fostering a sense of community while ensuring residents enjoy tranquility and convenience in their everyday lives. Elegant Homes with Serene Nightscape And tranquility. Experience serene urban living with stunning night views at our exclusive residential project. Elegant architecture blends seamlessly with modern amenities offering a perfect balance of comfort and luxury. Discover our dream home illuminated under the stars.
Structure : STEEL Sail / Vizag / Jindal panther or equivalent fe500.
Walls : WALLS Fly Ash & AAC blocks masonry work.
Plastering : PLASTERING ALL inside in 1:6 & outside in 1:5.
Doors : DOORS Wooden Choukath with flush door. OTHER DOORS Factory made flush door with both side laminate. WPC door frame with mortise lock.
Windows : HARDWARE MAKE Quba / Dorset / Equivalent. Sliding glass with UPVC frame windows.
Paintings : WALL FINISH INTERIOR Superior acrylic emulsion paint over wall pully. EXTERIOR Weather shield paint over Textured / Putty Surface.
Floorings : PREMIUM PORCELAIN TILES MAKE, Johnson / Somany / RAK / EQUIVALENT IN SIDE FLAT – 1200mm X 600mm Vitrified tile flooring of size 4×2 in all areas except toilet. Marble/ Granite Flooring in staircase. Anti-Skid tiles in toilets. DRIVEWAYS Heavy duty pavers / Tiles Floor
Electrification : Concealed insulated copper wiring (ISI Mark). Adequate MCB & Switches in each house. AC point in Master bedroom, TV & Telephone points in Hall room, Geyser point in Master bathroom, Exhaust Fan Points, Refrigerator points in Kitchen Power Backup Power backup from DG for common areas.
Kitchen : Granite top cooking platform with one Stainless Steel sink. Ceramic Tiles, up to 2 ft. above counter. UTILITY Size – 1200mm x 600mm height up to 2400mm
Bathroom : MIXERS AT BATH FOR SPOUT & SHOWER ALL CP & Ceramic Fittings of Kohler / Jaguar/ Equivalent. PREMIUM PORCELAIN TILES MAKE, Johnson / Somany / RAK EQUIVALENT 600mm X 600mm (ANTI SKID)
Balconies : RAILINGS CI / MS designer railing over Granite PREMIUM PORCELAIN TILES MAKE, Johnson / Somany / RAK / EQUIVALENT 600mm X 600mm (ANTI SKID)
Stair Case : MS / CI / SS railing over Granite PREMIUM PORCELAIN TILES MAKE, Johnson / Somany / RAK / EQUIVALENT CORRIDOR 🙁 1200mm X 600mm)
Lift : 2 nos of 13 passenger lift of reputed make.
Key Distances :
Biju Patnaik International Airport – 8Km
Lingaraj Station : 5 Km
Pokhariput DAV School : 5 Km
Xavier University : 7 Km
Aditya Birla Public School : 7 Km
Pokhariput Central School : 5 Km
AIIMS Hospital : 10 Km
Baramunda Bus Terminal : 10 Km
Bhubaneswar Railway Station : 11 Km
Galleria Mall : 10 Km
| No. of Units | Configuration | Type | Area |
|---|---|---|---|
| 28 | G+5 | 3 BHK | 1627 Sq.ft. – 1734 Sq.ft. |
| Project Area | Open Area | City | Location |
| 14,156.94 sqft | 4307.76sqft | Bhubaneswar | Sundarpada |
| Launch Date | Possession By | Commencement Certificate | Occupancy Certificate |
| Oct, 2024 | May, 2027 | Yes | No |
| Approved By | RERA Regd. No | ||
| ORERA | RP/19/2024/01285 |
| Flat | Type | Carpet Area | Balcony Area | SBUA | |
|---|---|---|---|---|---|
| 101 -501 | 3BHK | 1044 SQFT | 45 SQFT | 1627 SQFT | |
| 102 -502 | 3BHK | 1050 SQFT | 41 SQFT | 1633 SQFT | |
| 103 -403 | 3BHK | 1062 SQFT | 86 SQFT | 1734 SQFT | |
| Flat | Type | Carpet Area | Pvt. Terrace | Balcony Area | SBUA |
| 104 -404 | 3BHK | 1032 SQFT | —- | 85 SQFT | 1704 SQFT |
| 105 -505 | 3BHK | 991 SQFT | 45 SQFT | 36 SQFT | 1593 SQFT |
| 106 ,306 , 506 | 3BHK | 1048 SQFT | 15 SQFT | 64 SQFT | 1698 SQFT |
| 206 & 406 | 3BHK | 1048 SQFT | 17 SQFT | 64 SQFT | 1700 SQFT |
Amenities:
- - 24x7 Security
- - CCTV Surveillance
- - Kids' Play Area
- 24 hours Electricity
- Air conditional Gymnasium
- Aircondition Society Hall
- Artifical Celling : Toilet / All Common Area
- Beautifully Landscaped Areas
- DTH- Tata / Airtel / Reliance
- Energy Efficient Lights
- EPABX System
- Fire Fighting Facility As per Norms
- FTTH- Jio /Airtel / Equivalent
- Power point For EV Charging For All The Flats
- Sewage Treatment Plant
- Smart / Dual Meter
- Solar Heater With Provision of Geyser
- Video Call Door Bell
- Walkways / Jogging / Cycle Track




