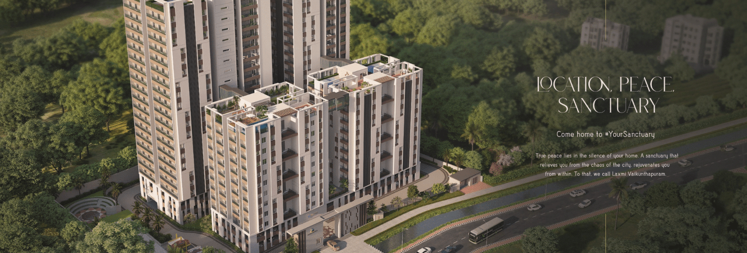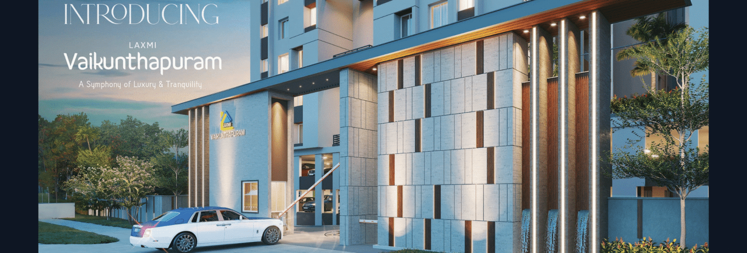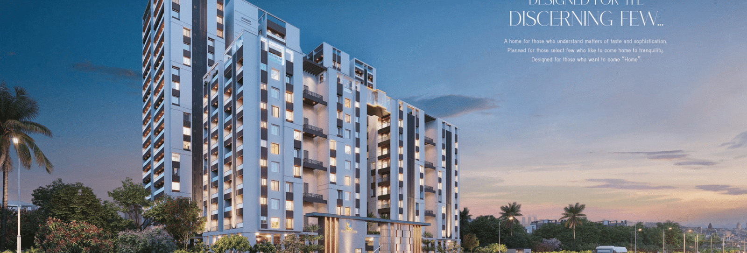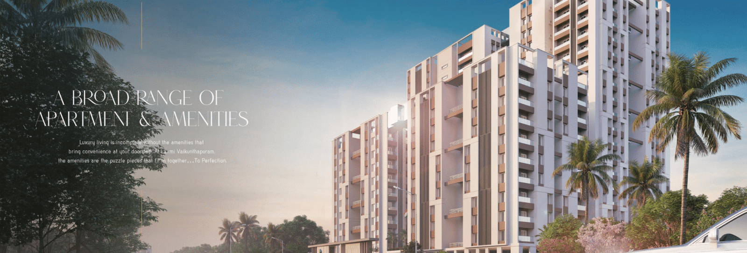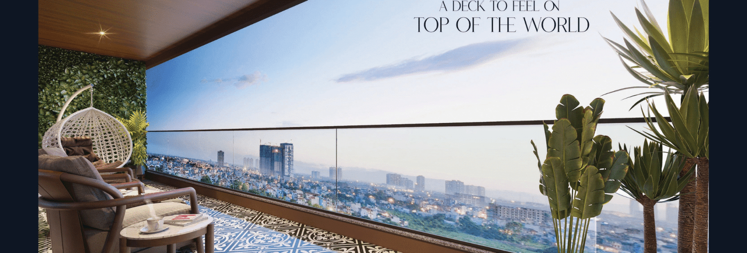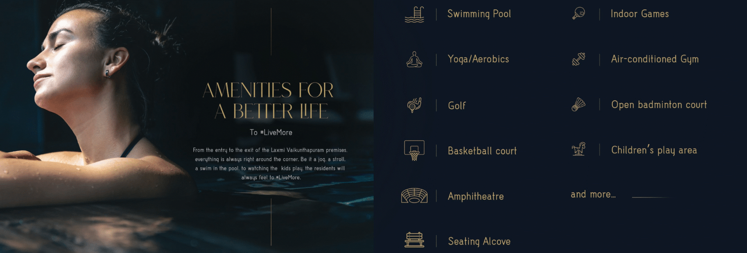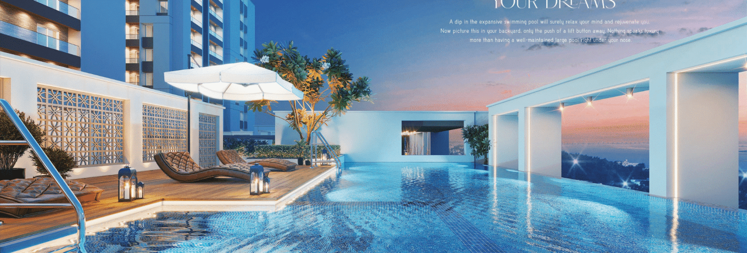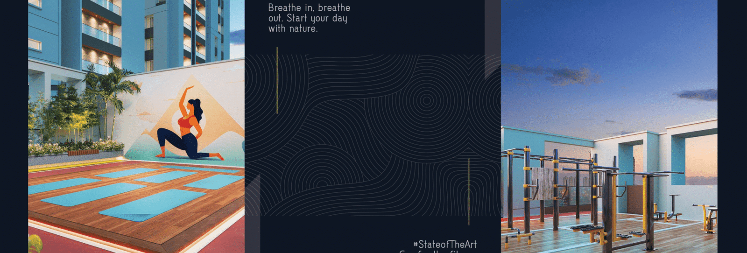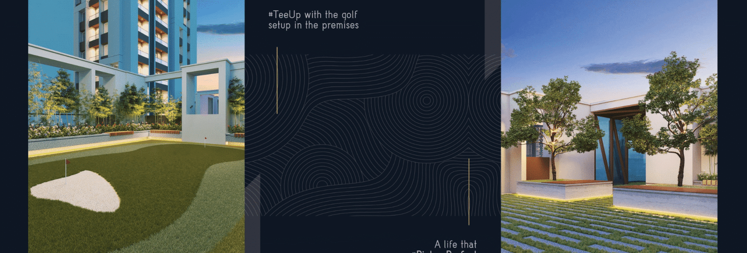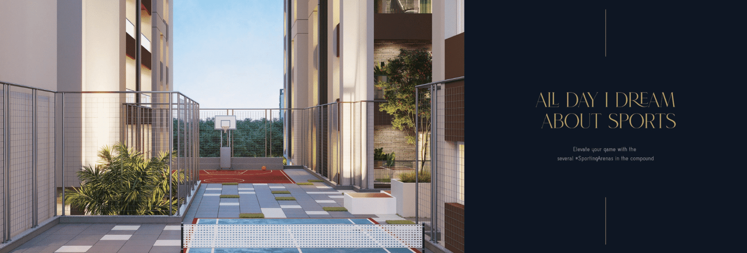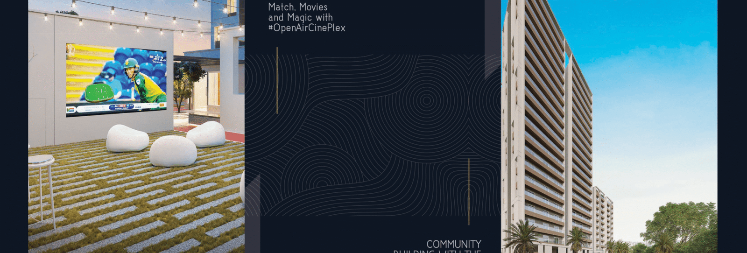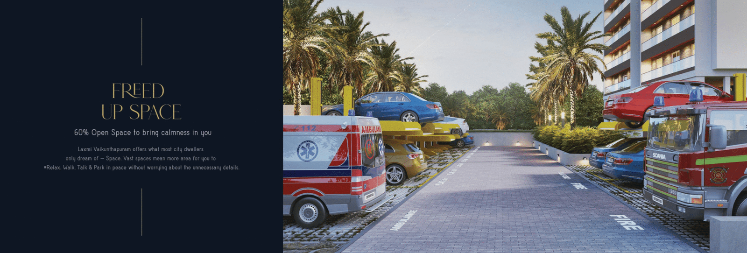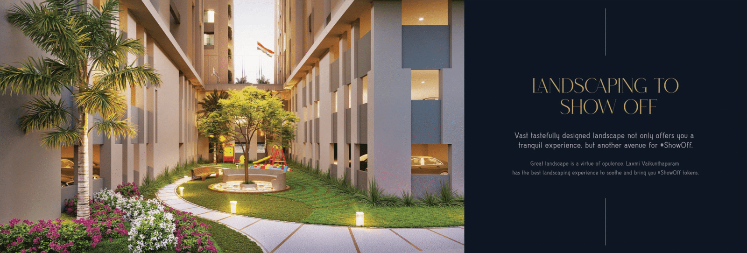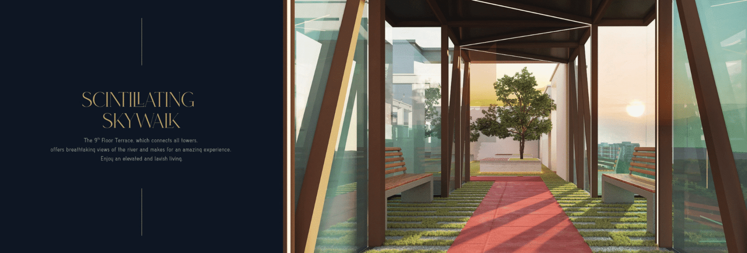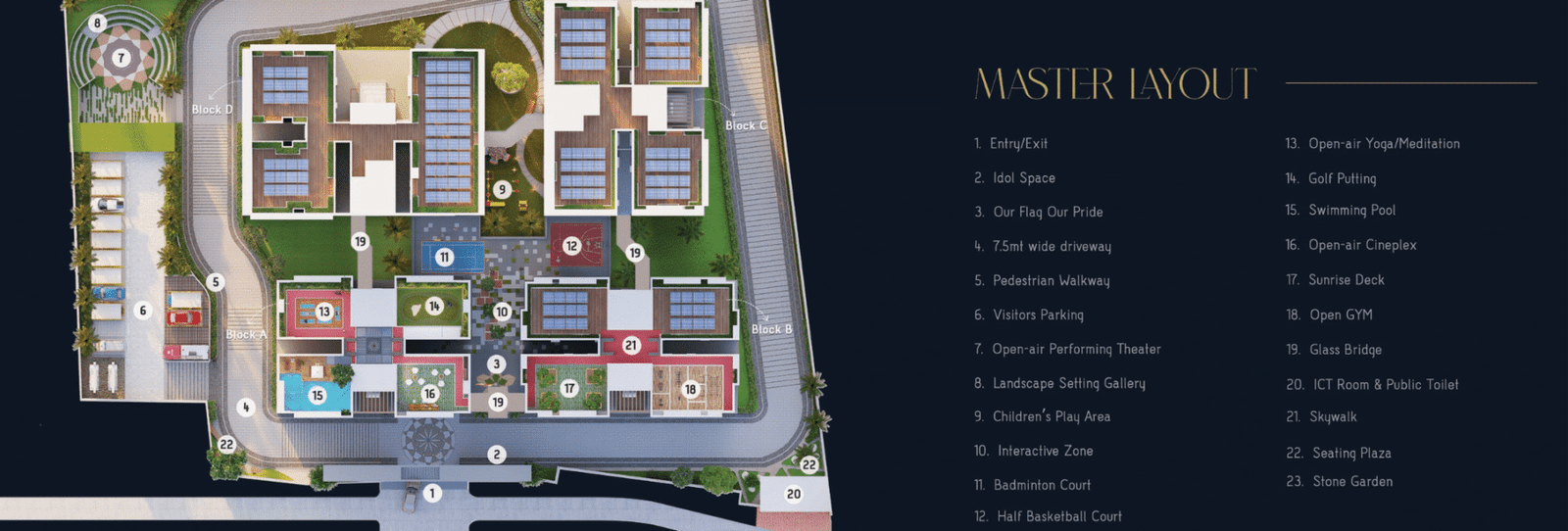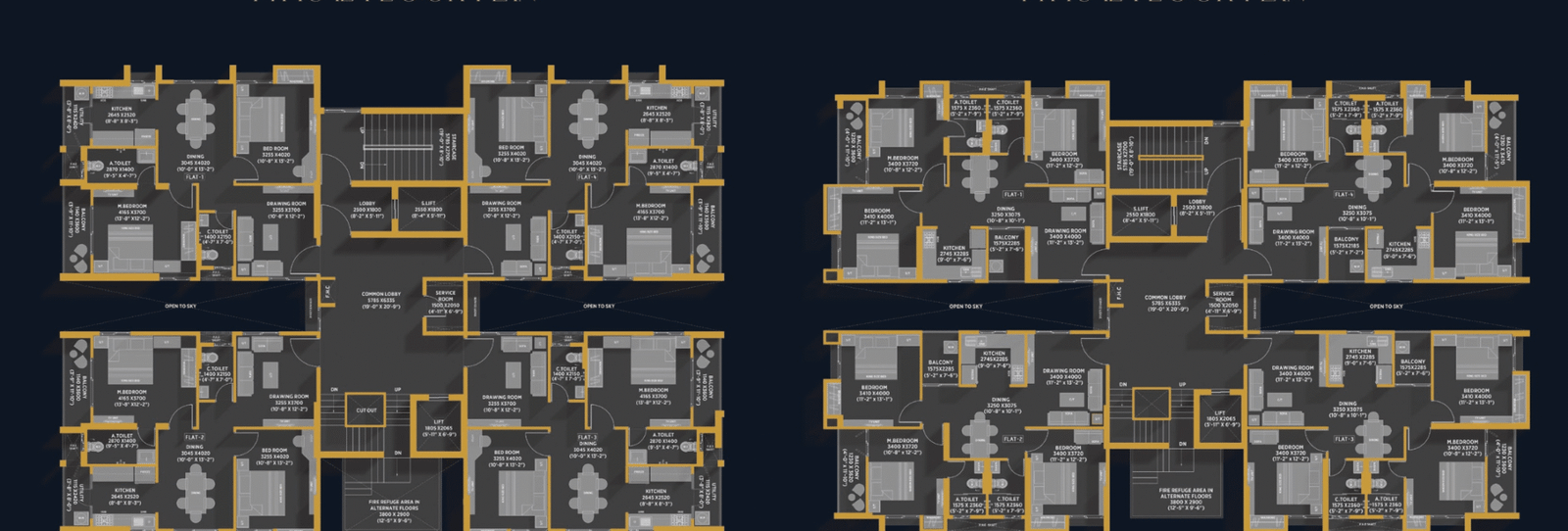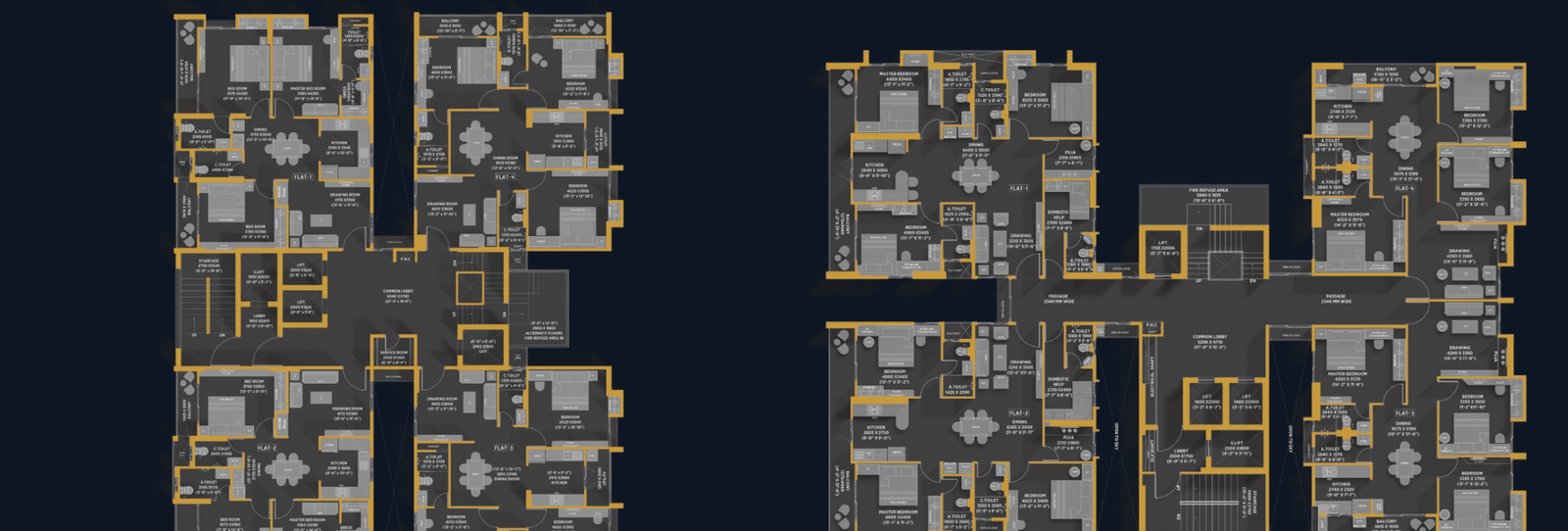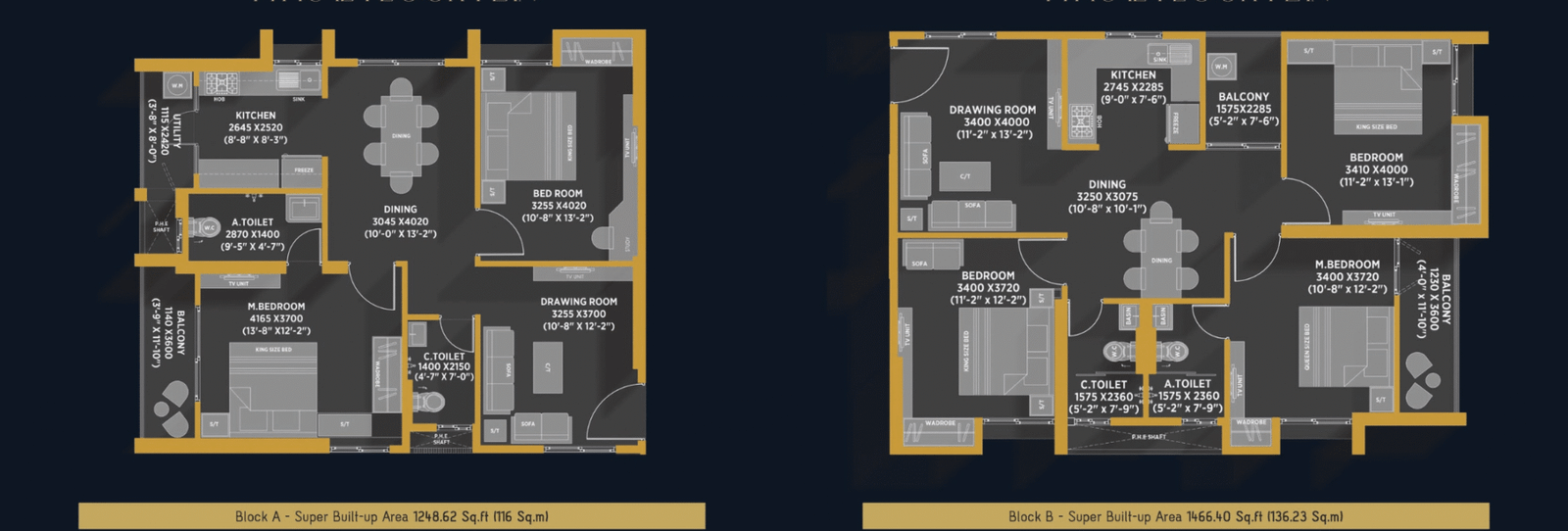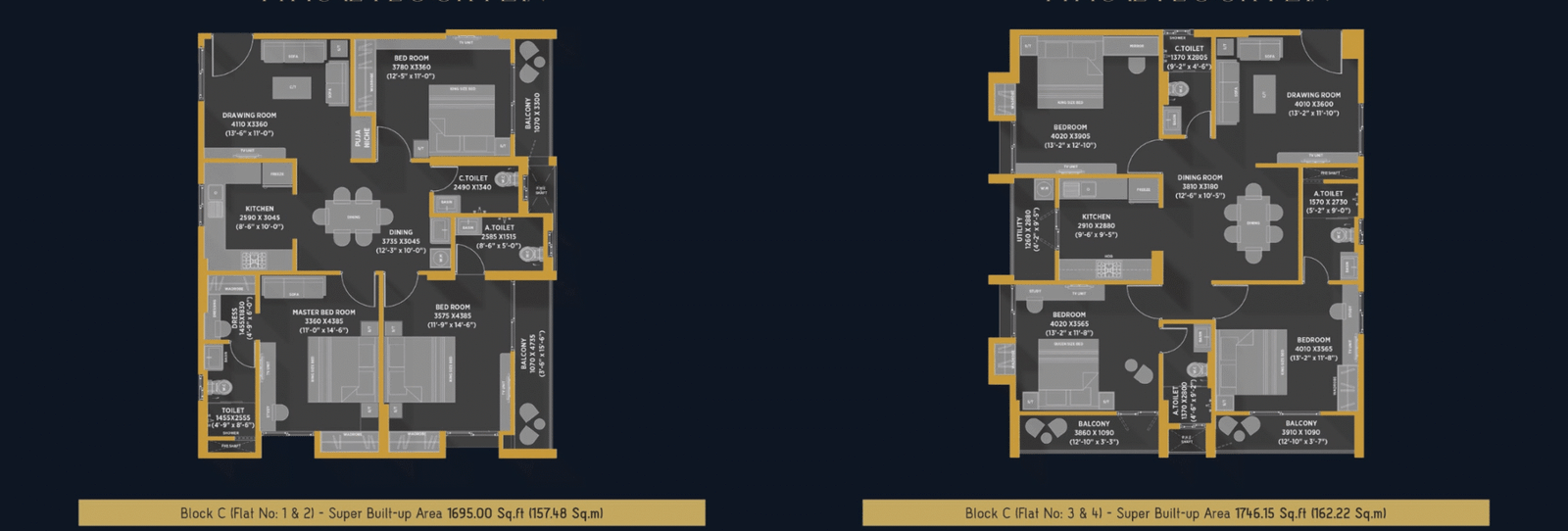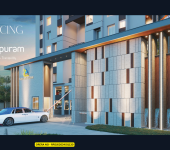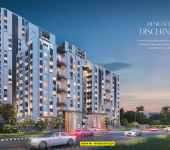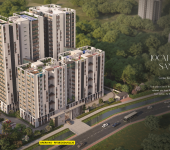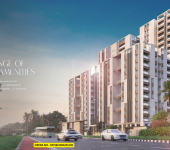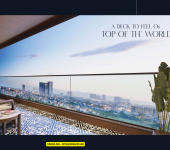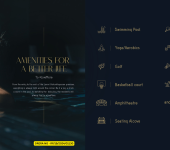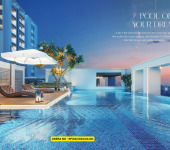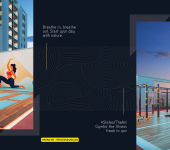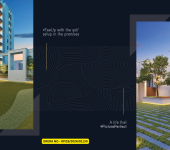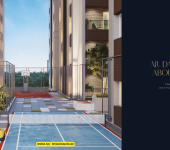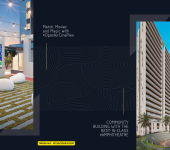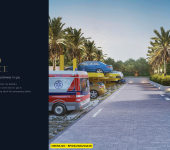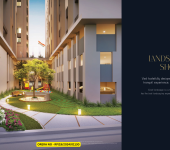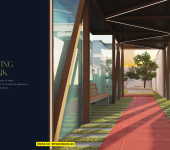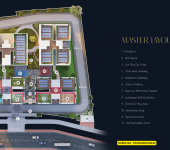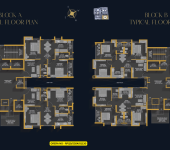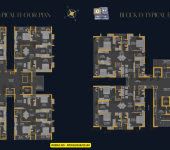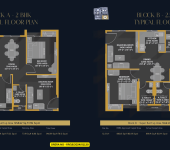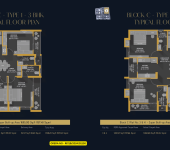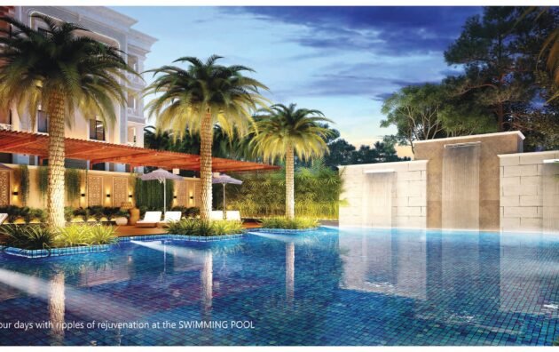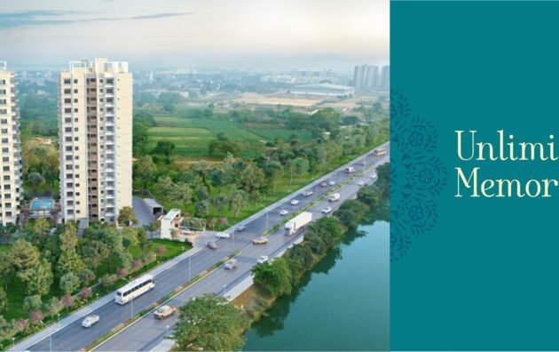Laxmi Vaikunthapuram redefines luxury living – where architectural excellence meets serene tranquility. This exclusive development blends thoughtful design, world-class amenities, and prime connectivity to offer a life of sophistication, comfort, and exclusivity.
Nestled in Bhubaneswar’s premium Saheed Nagar area, Laxmi Vaikunthapuram is more than just a residence – it’s a sanctuary that harmonizes modern living with nature. Whether you seek spacious 2.5 BHK, elegant 3 BHK, or expansive 3.5 BHK apartments, each unit is meticulously crafted to exceed your expectations.
Every residence features premium finishes, abundant natural light, and innovative layouts that maximize space and comfort. The project embraces green living with 60% open spaces, eco-friendly landscaping, and sustainable facilities.
Smart Living Features at Laxmi Vaikunthapuram:
Category Smart Features
Security & Access 24×7 CCTV surveillance, Smart card access, Perimeter security
Sustainability Solar-powered street lights, Rainwater harvesting, EV charging provisions
Technology High-speed internet readiness, Intercom facility
Community Living Amphitheatre, Open-air cineplex, Skywalk, Seating plaza
Laxmi Vaikunthapuram Details:
No. of Units
Configuration
Type
Area
216
S1+S2+S3+9, S1+S2+S3+18
2 & 3 BHK
2.6 Acre
Project Area
Open Area
City
Location
1248.62-1942.28 sq.ft.
60%
Bhubaneswar
Pandra
Launch Date
Possession By
Commencement Certificate
Occupancy Certificate
Apr, 2024
Dec, 2028
Yes
No
Approved By
RERA Regd. No.
Price
BDA, RERA Approved
RP/19/2024/01130
1.40Cr Onwards
Floor Plans & Configurations:
Unit Type Size Range (sq.ft.)
2.5 BHK Apartments
1040-1095 sq.ft.
3 BHK Apartments
1086-1839 sq.ft.
3.5 BHK Apartments
1330-1530 sq.ft.
Amenities:
No.
Amenities
1
Swimming Pool with Deck
2
Air-Conditioned Gym & Yoga Zone
3
Golf Putting Green
4
Badminton & Basketball Courts
5
Children’s Play Area
6
Amphitheatre & Open-Air Cineplex
7
Landscaped Gardens (60% Open Space)
8
Skywalk & Sunrise Deck
9
24×7 Security with CCTV
10
Power Backup
11
Solar-Powered Common Areas
Apartment Specifications – Laxmi Vaikunthapuram:
🏗️ Structure
Earthquake-resistant RCC framed structure
Designed as per IS codes for seismic zone compliance
Pile foundation for enhanced stability
🧱 Walls & Plastering
External walls: 6″ thick solid block/brick masonry
Internal walls: 4″ thick solid block/brick masonry
Smooth plaster finish with putty on all walls
🎨 Painting
Interior: Premium plastic emulsion paint
Exterior: Weather-resistant exterior emulsion
Enamel paint for grills and railings
🚪 Doors & Windows
Main Door: Wooden flush door with premium fittings
Internal Doors: Wooden flush doors with paint finish
Windows: UPVC with mosquito mesh
External Doors: Aluminum frames
🛋️ Flooring
Living/Dining/Bedrooms: Vitrified tiles
Bathrooms: Anti-skid ceramic tiles
Balconies: Weather-resistant tiles
🚿 Toilets
Designer ceramic tiles up to 7 ft height
Premium CP fittings & sanitary ware (Jaquar/Hindware or equivalent)
Wall-mounted EWC with concealed flush tanks
🍳 Kitchen
Ceramic wall tiles up to 2 ft above counter
Stainless steel sink with granite platform
Provision for water purifier and chimney
⚡ Electrical
Concealed copper wiring
Modular switches (Schneider/Legrand or equivalent)
AC points in all bedrooms
DG backup for common areas
🧯 Safety Features
Video door phone for each apartment
Fire-retardant wiring with MCB distribution boards
Smoke detectors in common areas
24×7 CCTV surveillance in lobbies and corridors
Location : –
No.
Location Advantage
1
7 km from Biju Patnaik International Airport
2
3 km from Hi-Tech Medical College & Hospital
3
5 km from Kalinga Institute of Medical Sciences (KIMS)
4
Walking distance to shopping hubs & restaurants
5
Proximity to premier educational institutions
Download Brochure


