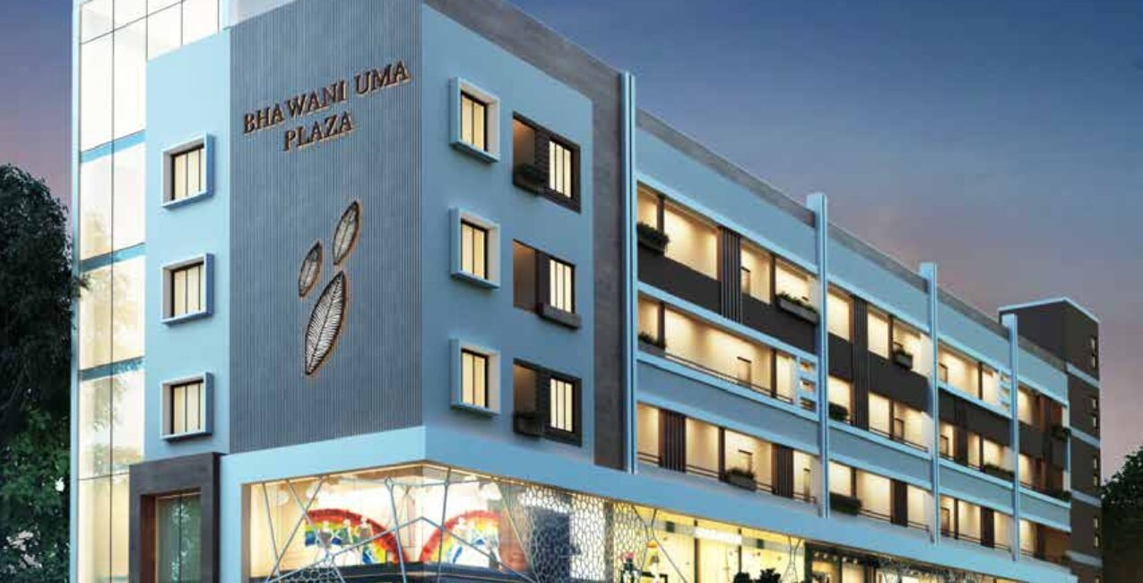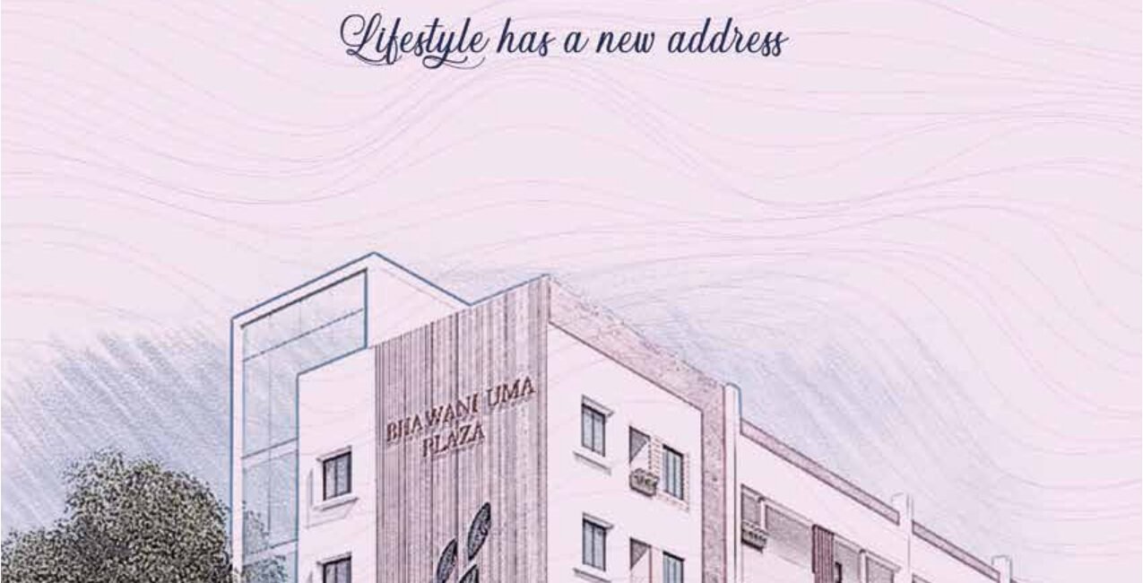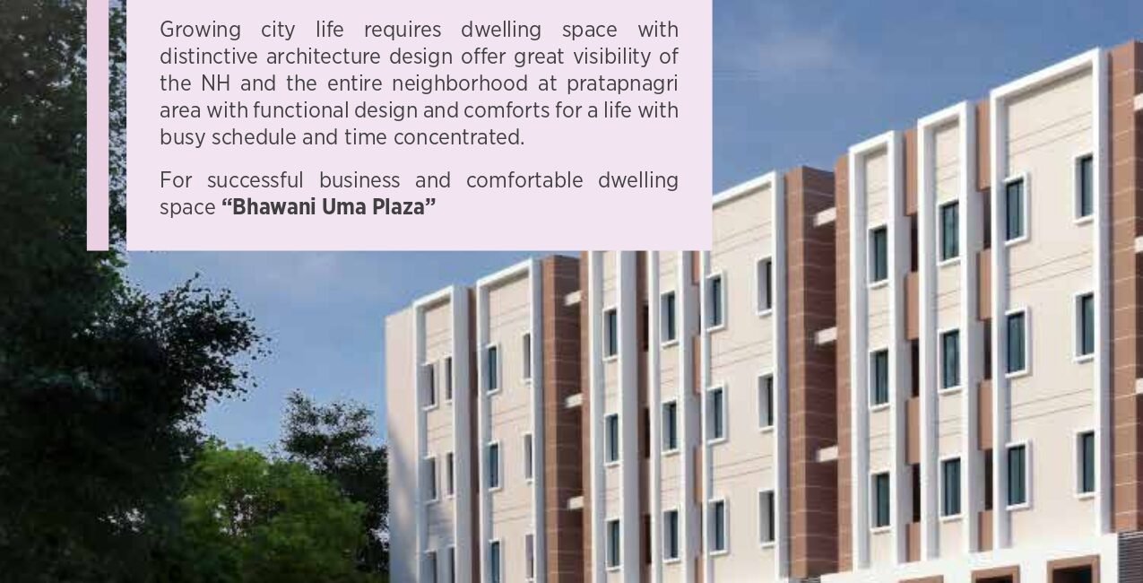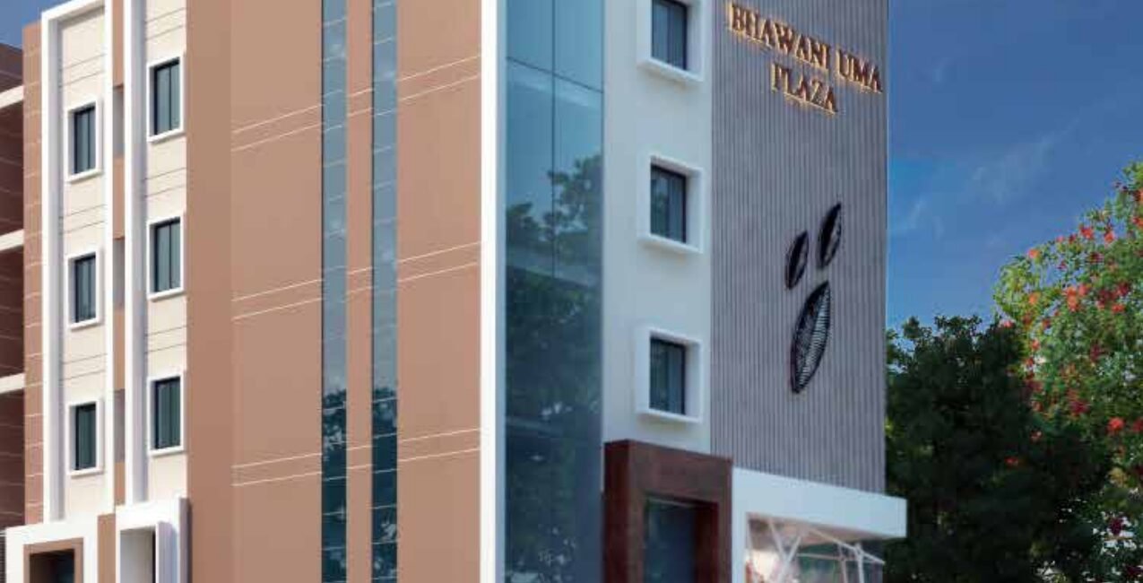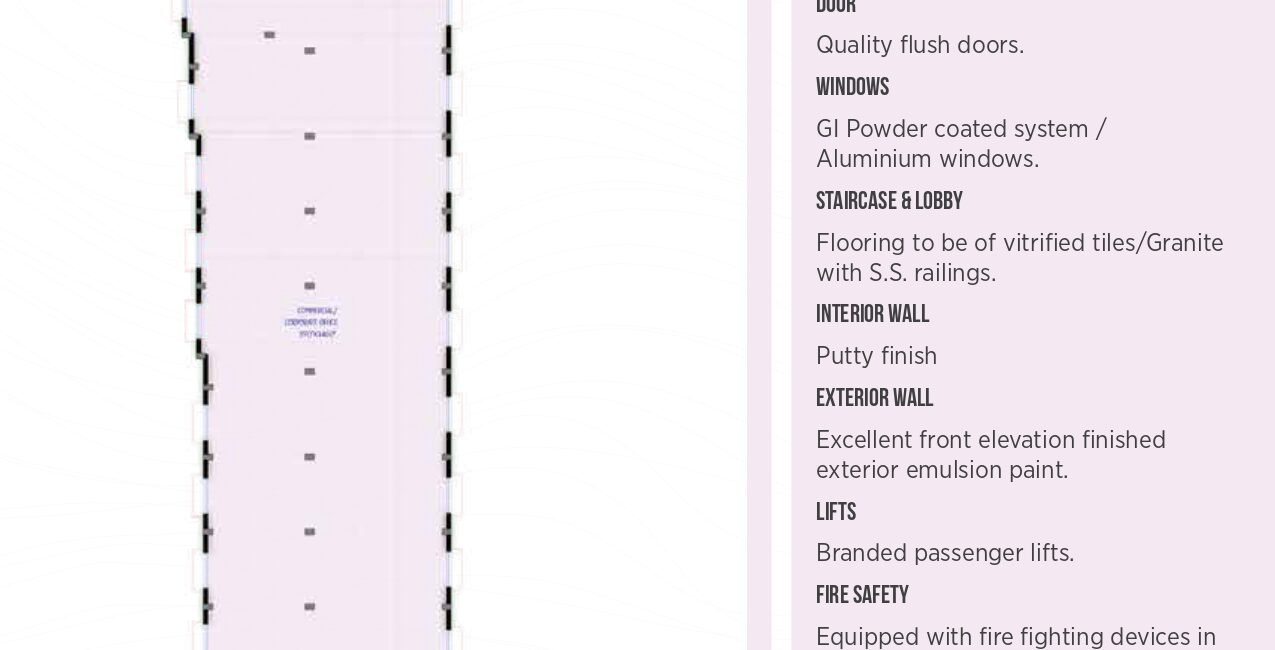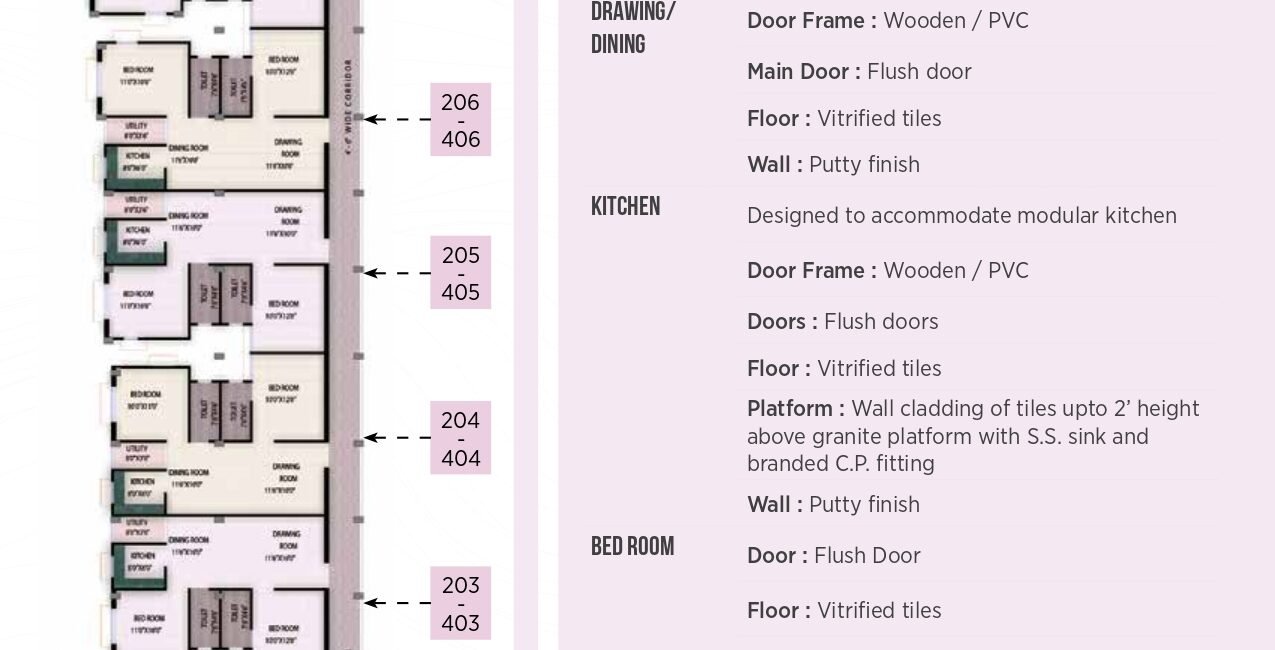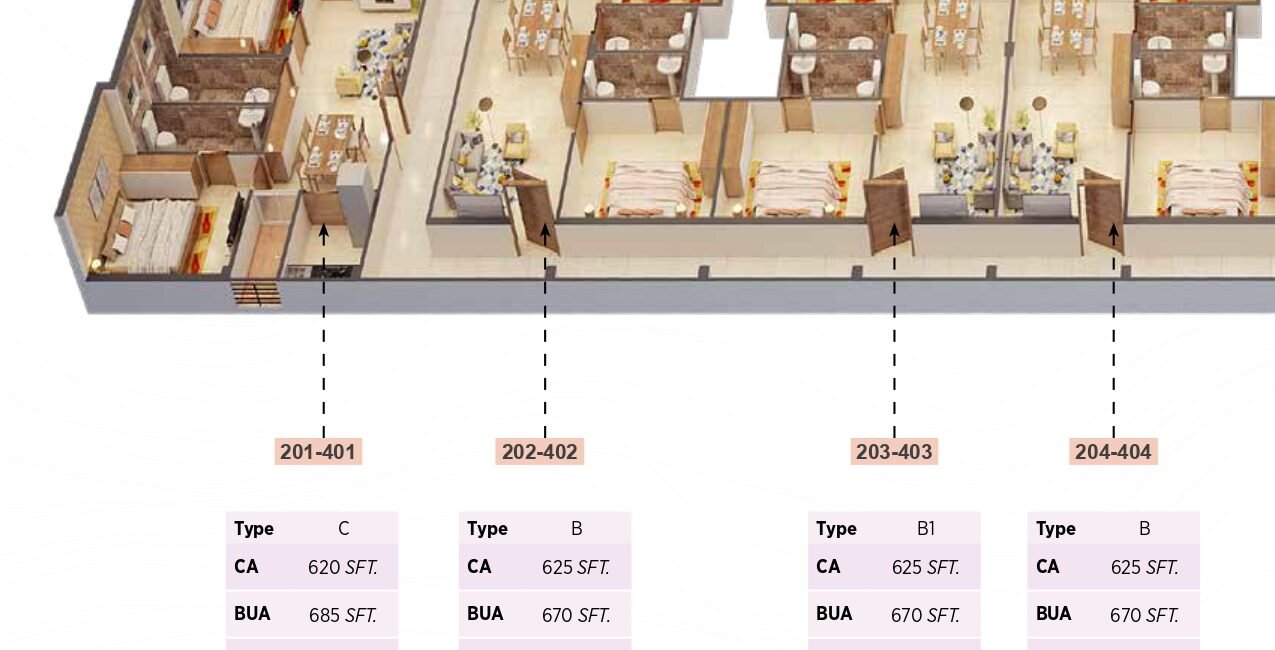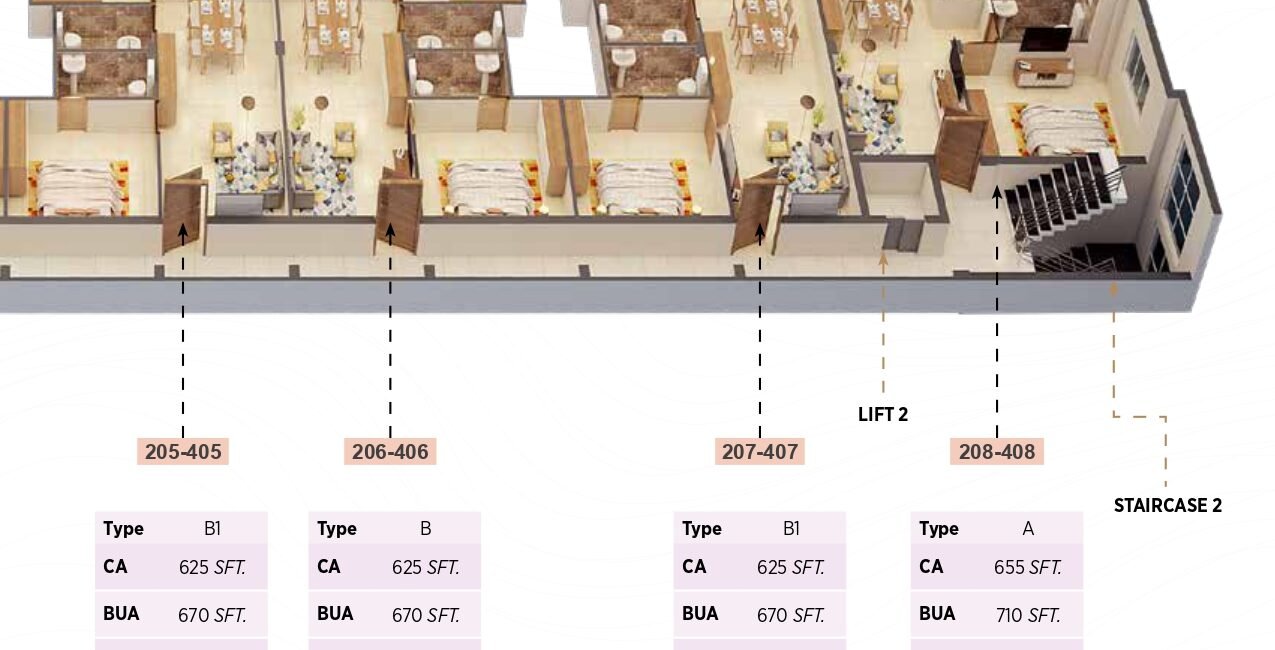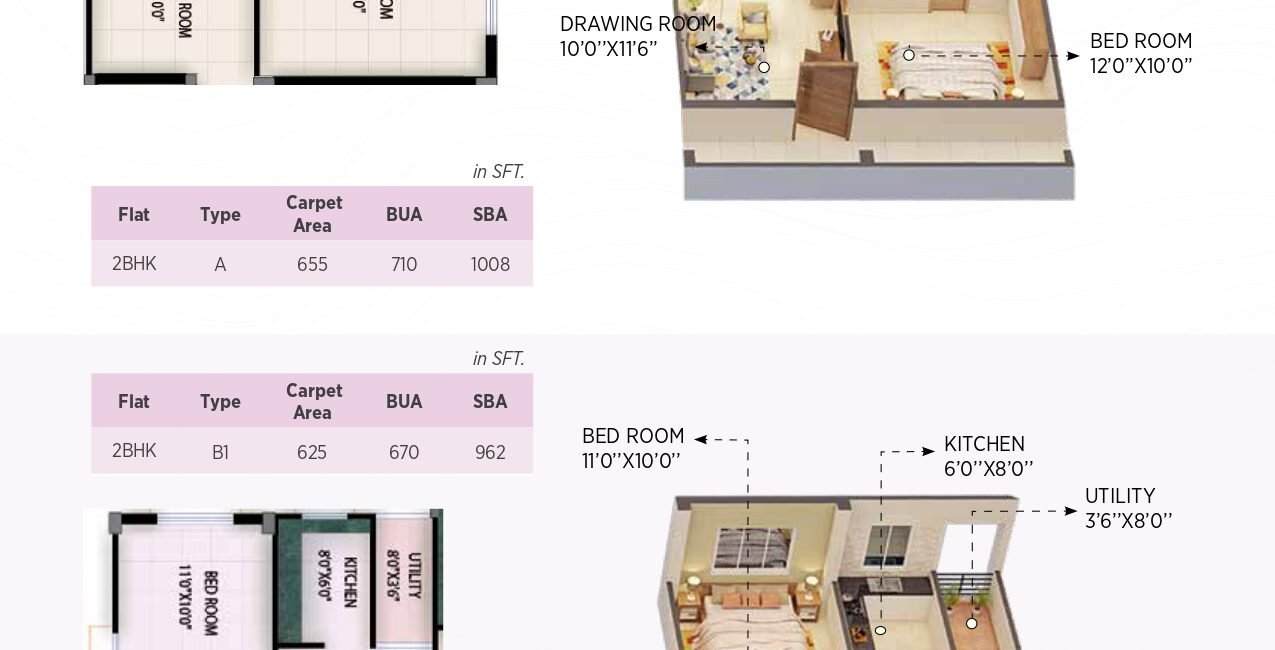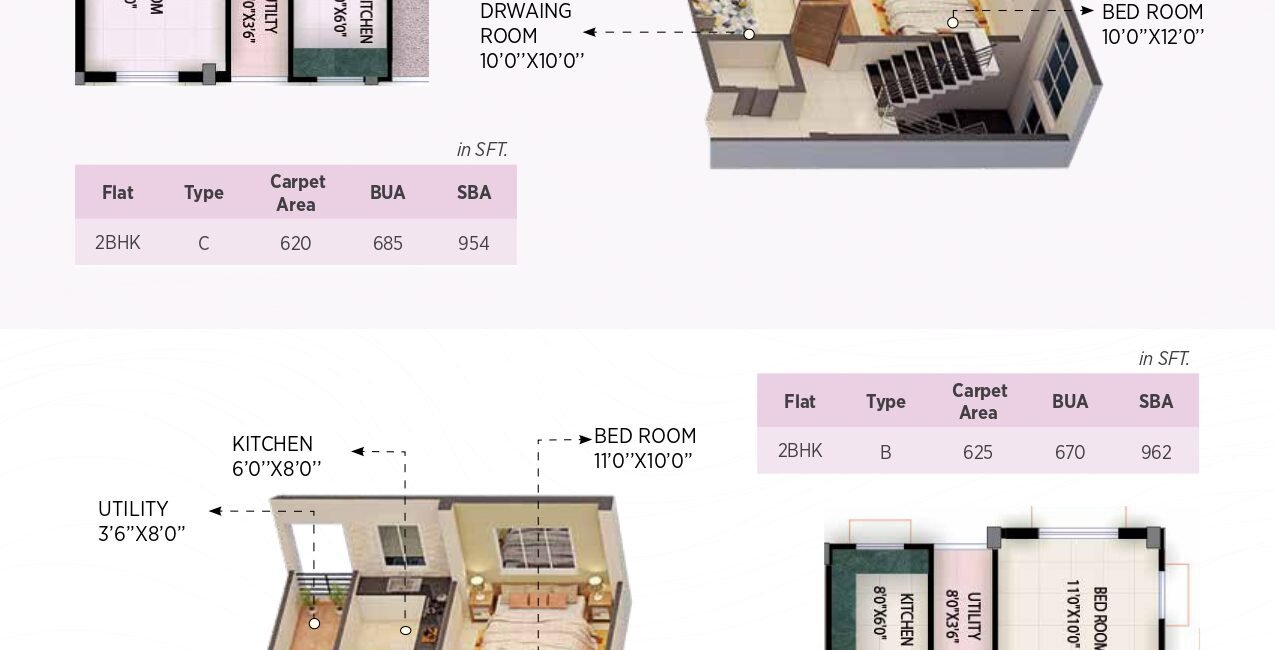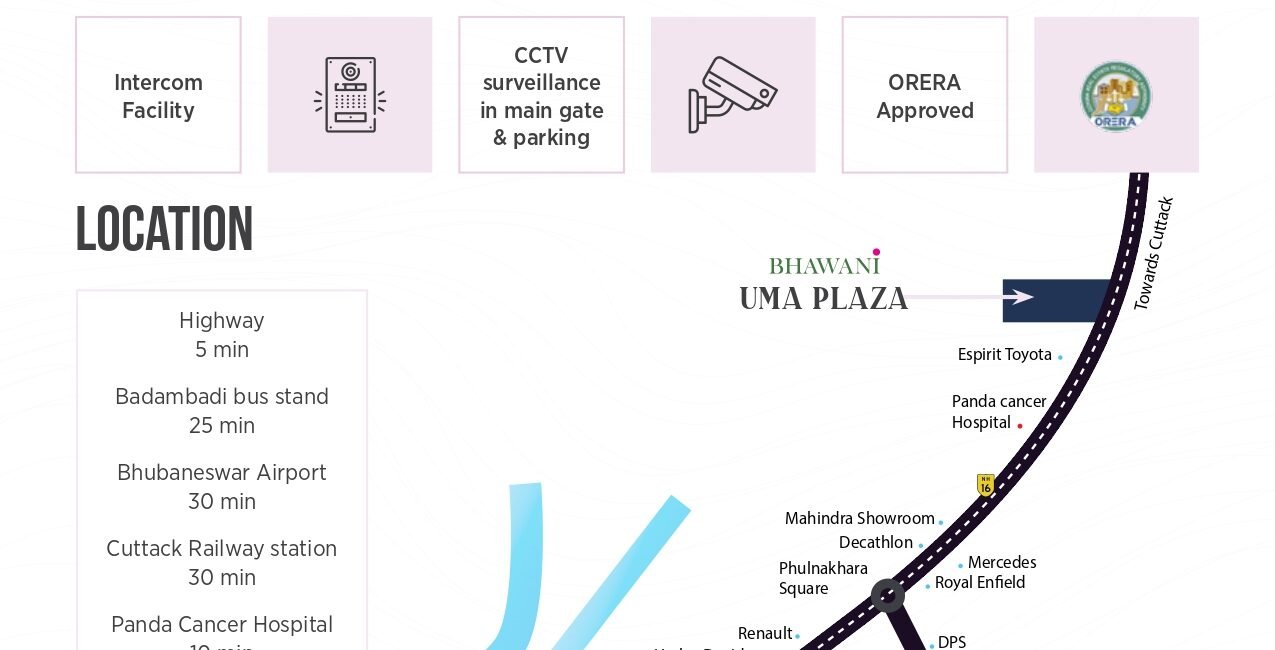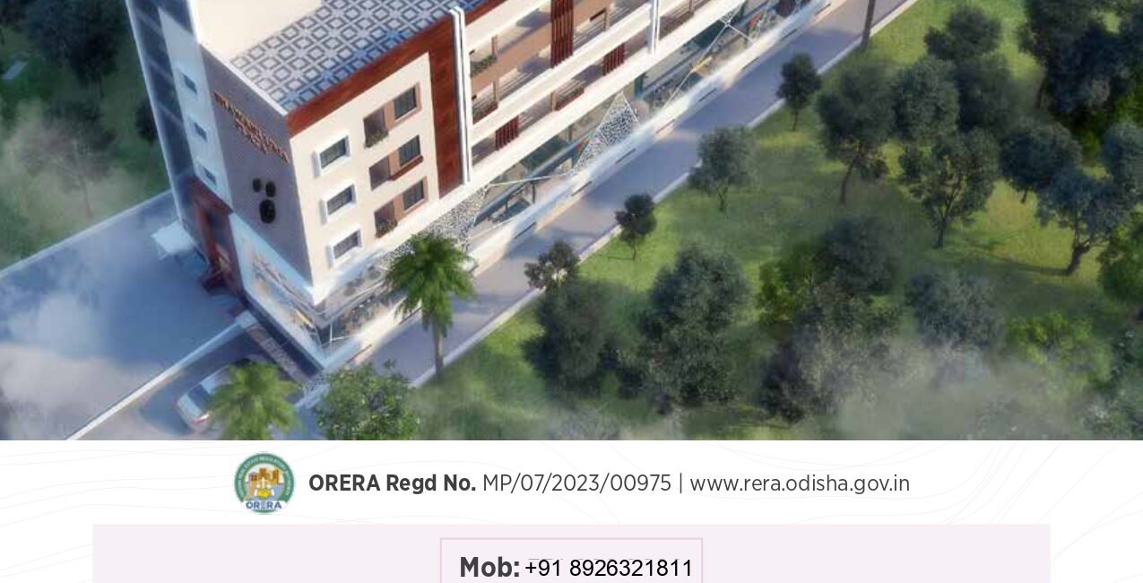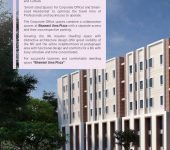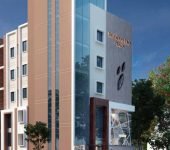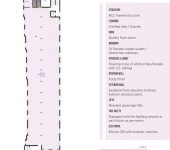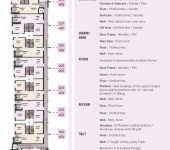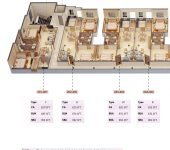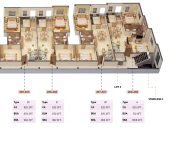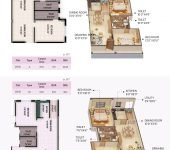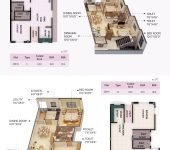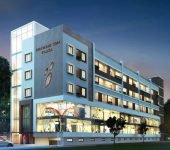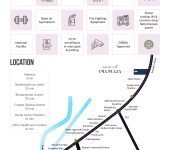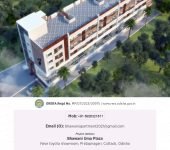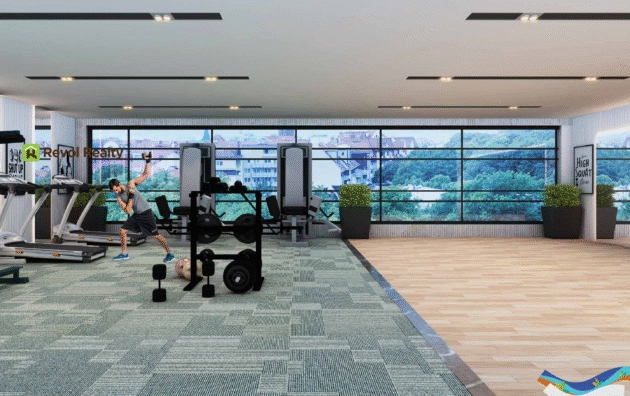Bhawani Uma Plaza
About Property:
Bhawani Uma Plaza is a signature commercial-cum-residential project by Bhawani Apartment Pvt. Ltd., located in the planned development zone of Pratapnagri, on the National Highway connecting Bhubaneswar and Cuttack. Designed with “smart-sized spaces” for corporate offices and residential flats, it aims to reduce travel time and provide functionality for busy professionals and businesses.
Project Details : –
| No. of Units | Configuration | Type | Area |
|---|---|---|---|
| 30 | B+G+4 | 2 BHK | 17426Sqft |
| Unit Area | Open Area | City | Location |
| 954 – 1008 sqft | 30% | Cuttack | Pratapnagari |
| Launch Date | Possession By | Commencement Certificate | Occupancy Certificate |
| Jul, 2023 | Mar, 2026 | Yes | No |
| Approved By | RERA Regd. No. | Price Start From | |
| Rera | MP/07/2023/00975 | 60 Lac. Onwards | |
Project Specification : –
| Category | Details |
|---|---|
| Structure | RCC framed structure with TMT rods |
| Flooring | Vitrified tiles / Granite; Anti-skid tiles in toilets |
| Doors | Main Door: Flush door; Other Doors: Flush doors with Wooden/PVC frames |
| Windows | GI Powder coated / Aluminium windows with MS grill |
| Interior Finish | Putty finish on walls |
| Exterior Finish | Front elevation with exterior emulsion paint |
| Staircase & Lobby | Vitrified tiles / Granite flooring with stainless steel railings |
| Lift | Branded passenger lifts with vitrified tiles / granite facia |
| Kitchen | Modular kitchen-ready Granite platform with wall cladding up to 2 ft Stainless Steel sink with branded C.P. fittings Vitrified tile flooring and putty-finished walls |
| Bedrooms | Vitrified tile flooring, putty-finished walls, GI/Aluminium windows with MS grill |
| Toilets | Anti-skid flooring, 7 ft tile cladding on walls, branded C.P. & sanitary fittings |
| Electrical | Concealed FRLS PVC conduits Modular switches, DB panel Light, fan, exhaust, power, TV, call bell points A/C points in bedrooms, DTH in dining, EPBX in drawing room |
Amenity : –
| Amenity | Details |
|---|---|
| Security | 24-hour security with intercom facility |
| Surveillance | CCTV at main gate and parking |
| Power Backup | Power backup for lift, common areas, and minimum point in each flat |
| Fire Safety | Fire fighting equipment installed as per norms |
| Gym | Open-air gymnasium |
| Ventilation | Natural ventilation in all units |
| Design | Vastu compliant architecture |
| Approval | ORERA Approved Project |
Landmark and Distance :
| Place / Landmark | Distance / Detail |
|---|---|
| Highway | 5 minutes |
| Badambadi Bus Stand | 25 minutes |
| Bhubaneswar Airport | 30 minutes |
| Cuttack Railway Station | 30 minutes |
| Panda Cancer Hospital | 10 minutes |
| Other Healthcare Facilities | 15 minutes |
| Nearby Showrooms & Malls | Symphony Mall, Highway Honda, KIA, Hyundai, MG, Mercedes, Royal Enfield, Harley Davidson, Bharat Auto Mall, Utkal Signature, Utkal Heights, Pal Heights Mantra |
| Nearby Schools | Mother’s Public School, DPS |
| Nearby Hospitals | Hi-Tech Hospital, Sparsh Hospital, Panda Cancer Hospital |
| Entertainment | Decathlon |
| Religious Places | Pahala Jagannath Temple |
| Natural Landmarks | Kuakhai River, Puri Canal |
| Project Location | Near Toyota Showroom, Pratapnagari, Cuttack, Odisha |


