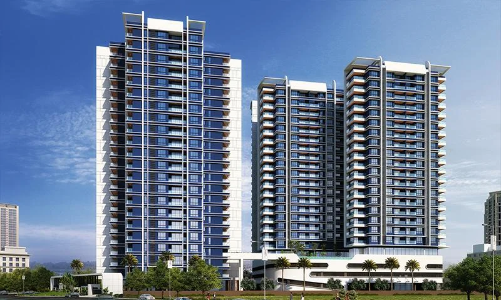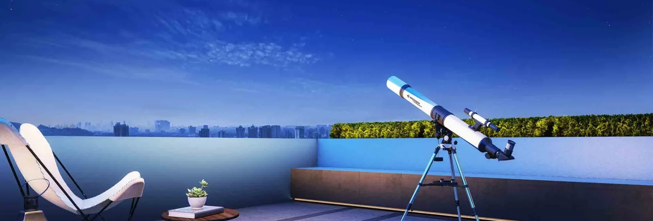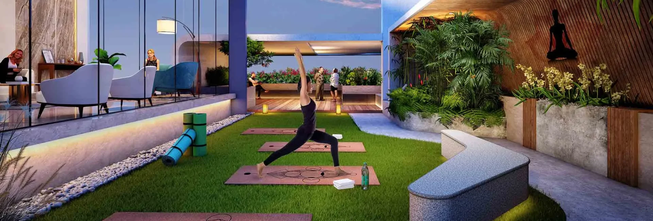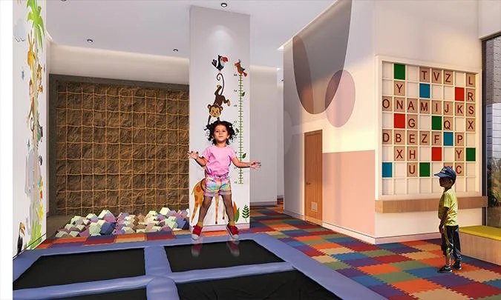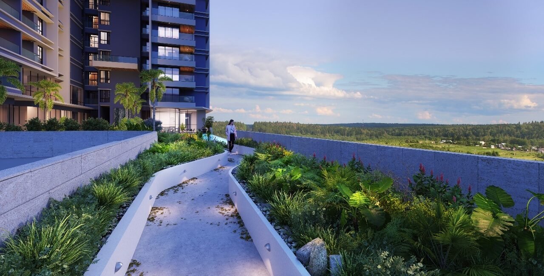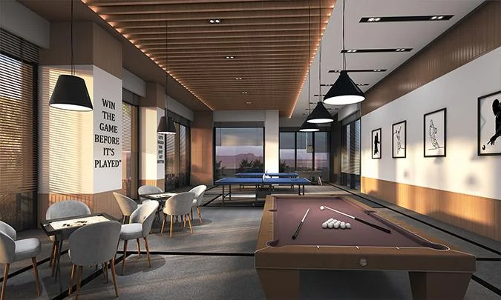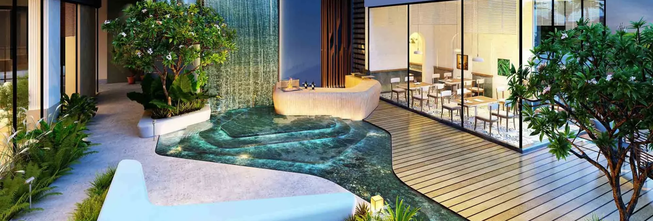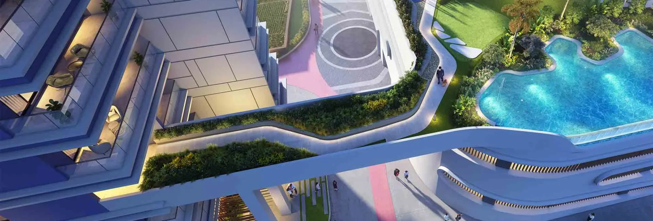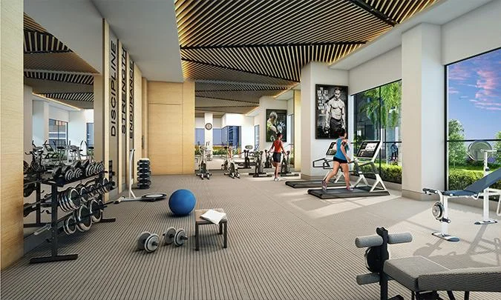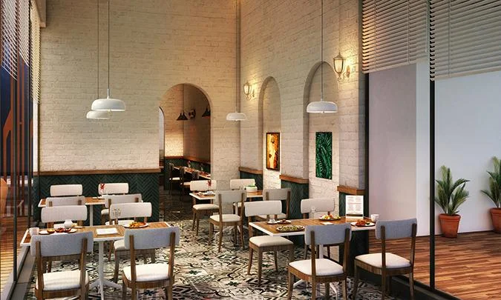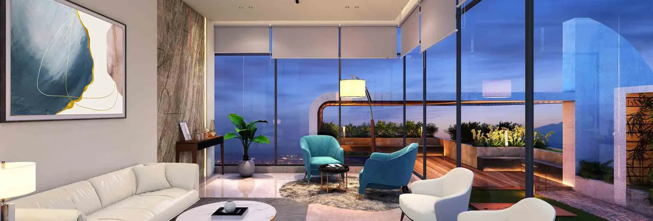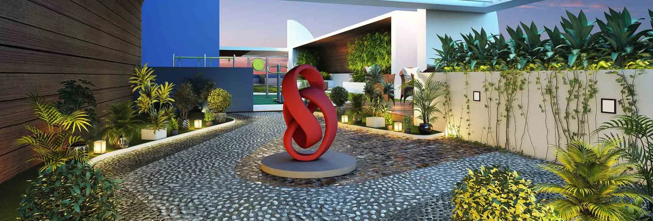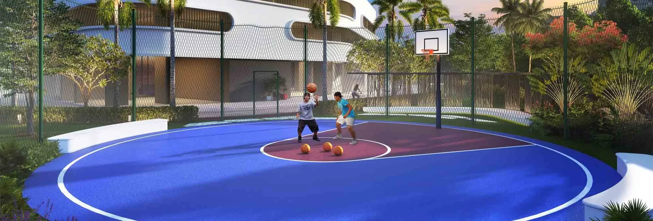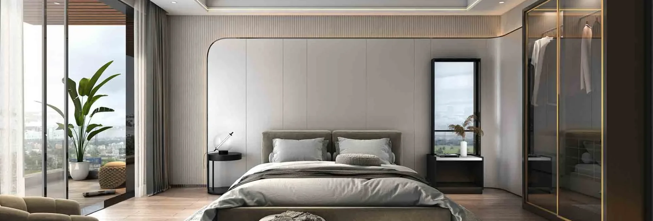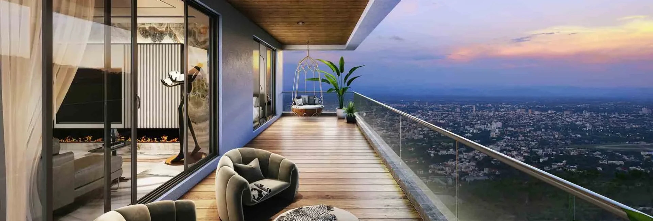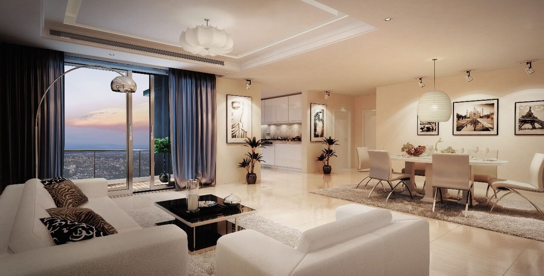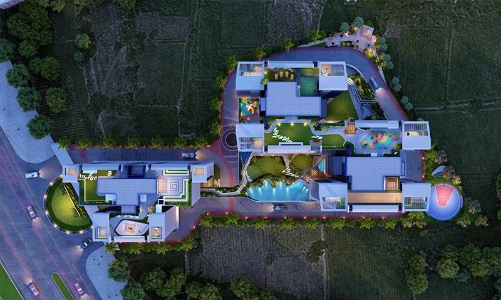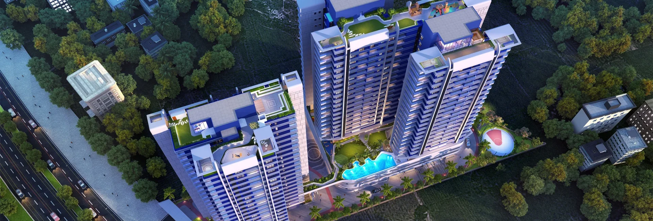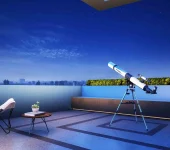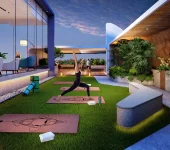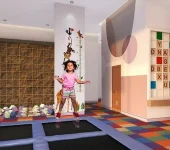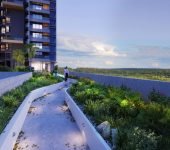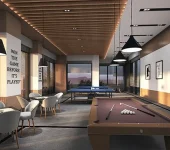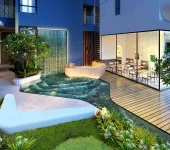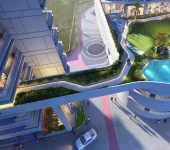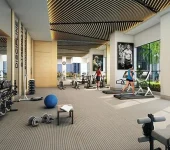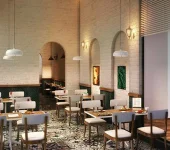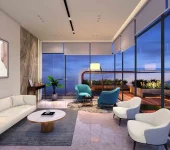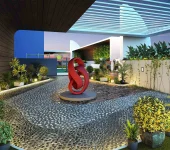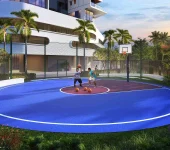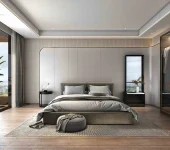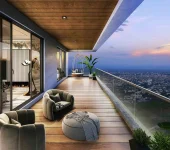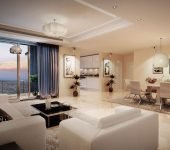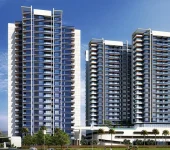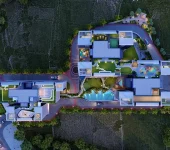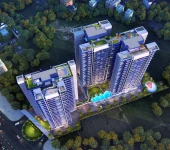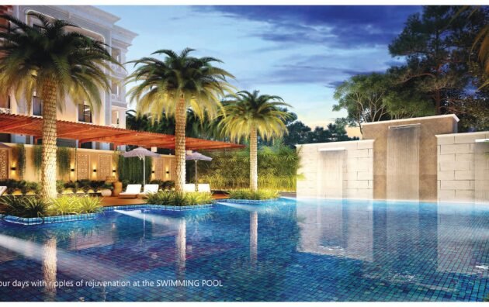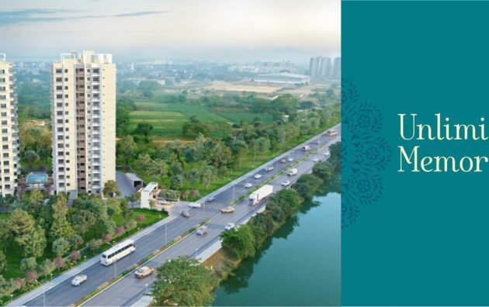Utkal Levels
About Property:
Utkal Levels is a visionary mixed-use development project that redefines modern living, working, and leisure in the cultural capital of Odisha—Bhubaneswar. Crafted by Utkal Builders, a name synonymous with excellence and innovation, this iconic project is designed to be a landmark destination, combining luxury residences, premium retail, and intelligent commercial spaces into one dynamic vertical space.
Set in a strategically prime location, Utkal Levels places you at the crossroads of connectivity and convenience. Whether you are a homeowner looking for a peaceful sanctuary within the city, a business seeking maximum visibility, or a brand looking to tap into Bhubaneswar’s evolving lifestyle scene—Utkal Levels offers an unmatched blend of form, function, and finesse.
Project Details : –
| No. of Units | Configuration | Type | Area |
|---|---|---|---|
| 205 | S+4 | 3BHK /4BHK | Upto2 Acre |
| Unit Area | Open Area | City | Location |
| 2146 -2488 sqft | 20% | Bhubaneswar | Pahala |
| Launch Date | Possession By | Commencement Certificate | Occupancy Certificate |
| 2022 | 2027 | Yes | No |
| Approved By | RERA Regd. No. | Price Start From | |
| Rera | RP/19/2022/00840 | 1.63Cr Onwards | |
Location Map :-
| Landmark | Distance (Approx.) | Travel Time |
|---|---|---|
| Bhubaneswar Railway Station | 3.5 km | 10 mins |
| Biju Patnaik International Airport | 5.8 km | 15 mins |
| Infosys / Tech Mahindra Campus | 6.2 km | 18 mins |
| KIIT University | 11.5 km | 25 mins |
| Utkal Hospital | 2.1 km | 7 mins |
| Esplanade One Mall | 2.8 km | 8 mins |
| Master Canteen Square | 3.2 km | 9 mins |
| Jaydev Vihar | 4.5 km | 12 mins |
Amenities:-
| Amenity | Description |
|---|---|
| 🏋️ Fitness Center | State-of-the-art gym with modern workout equipment for all fitness levels. |
| 🛗 High-Speed Elevators | Multiple elevators with fast, smooth operation for easy vertical transit. |
| 🅿️ Multi-Level Parking | Ample parking space for residents, visitors, and retail customers. |
| 🛡️ 24/7 Security | Round-the-clock CCTV surveillance and security personnel for total peace of mind. |
| 🌳 Landscaped Gardens | Green zones and relaxing spaces to unwind amid nature within the city. |
| 💡 Power Backup | Uninterrupted power supply with full backup for all common areas and lifts. |
| 🔥 Fire Safety System | Advanced fire detection and suppression system meeting all safety norms. |
| 🛍️ Retail Arcade | Premium shopping and dining outlets within the complex for added convenience. |
| 🏞️ Rooftop Lounge (Optional) | Exclusive rooftop leisure zone for residents to relax and socialize. |
| 💧 Rainwater Harvesting | Eco-friendly water conservation system integrated into the infrastructure. |


