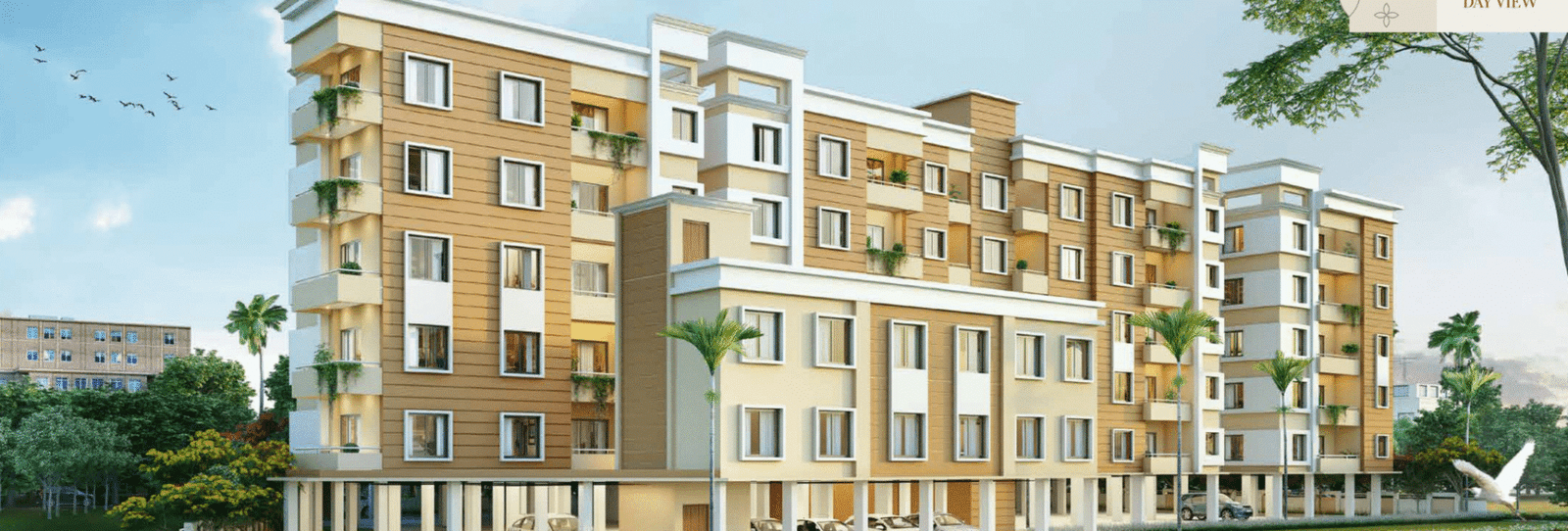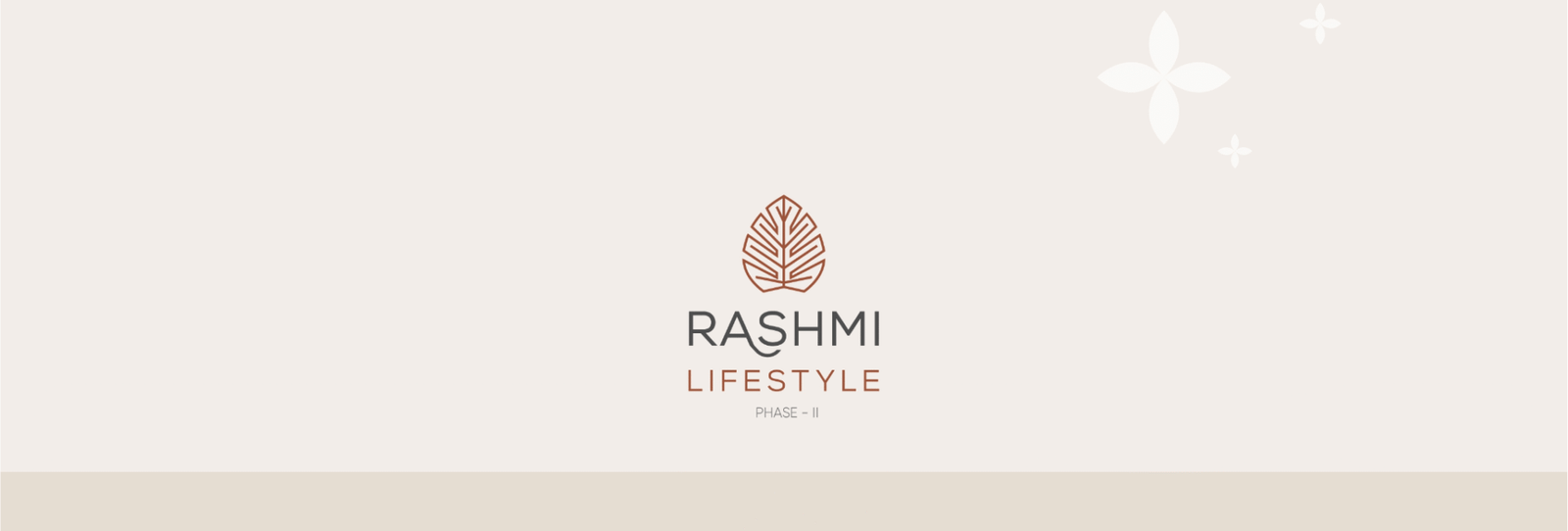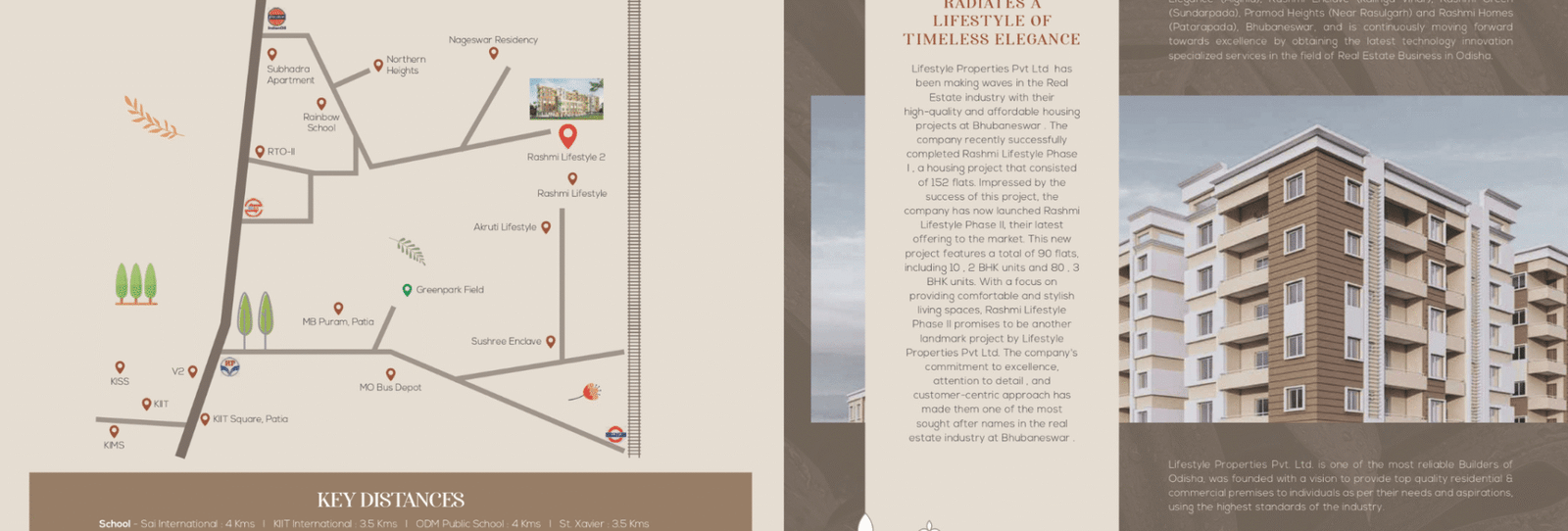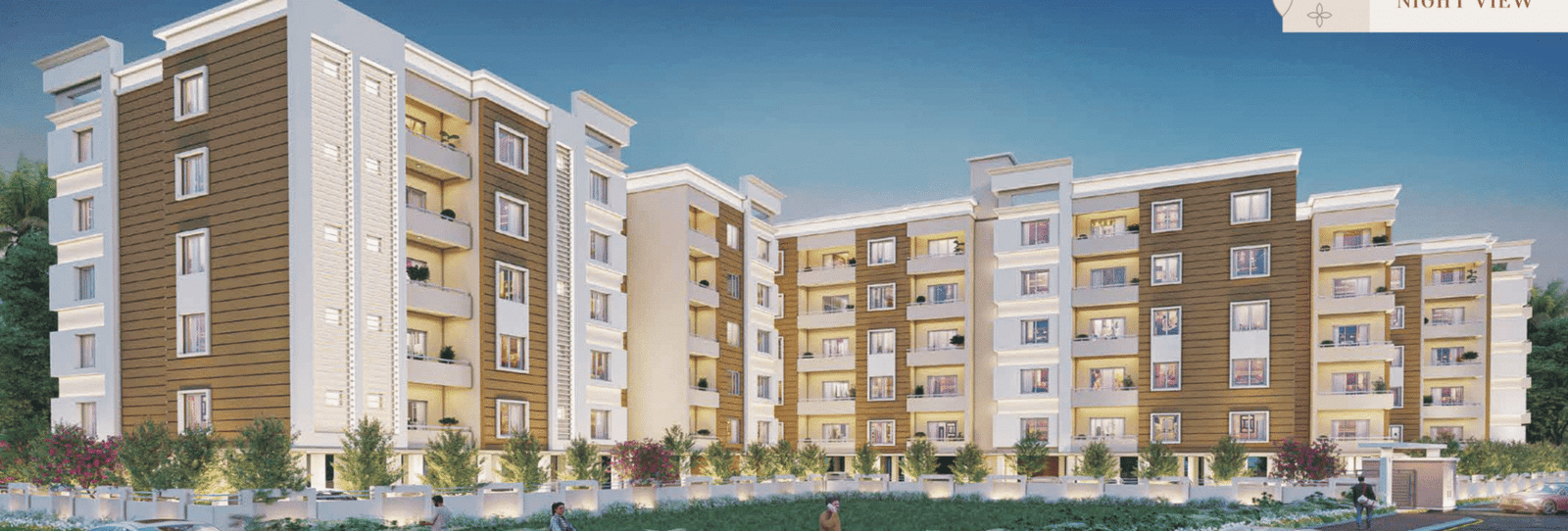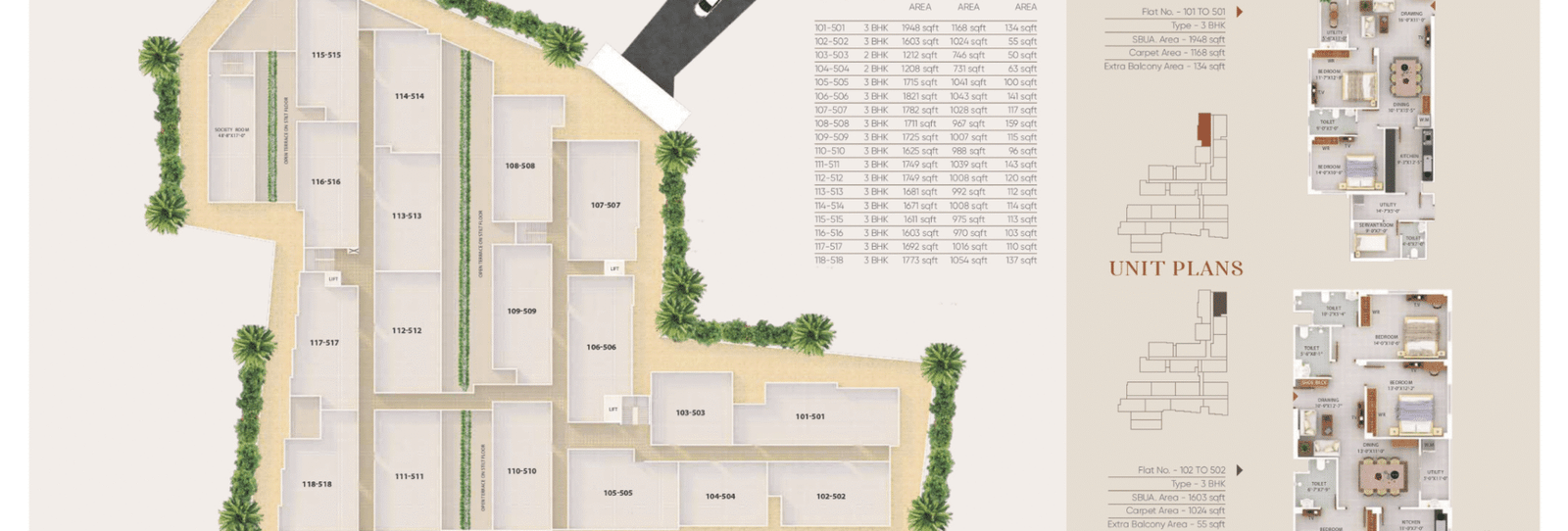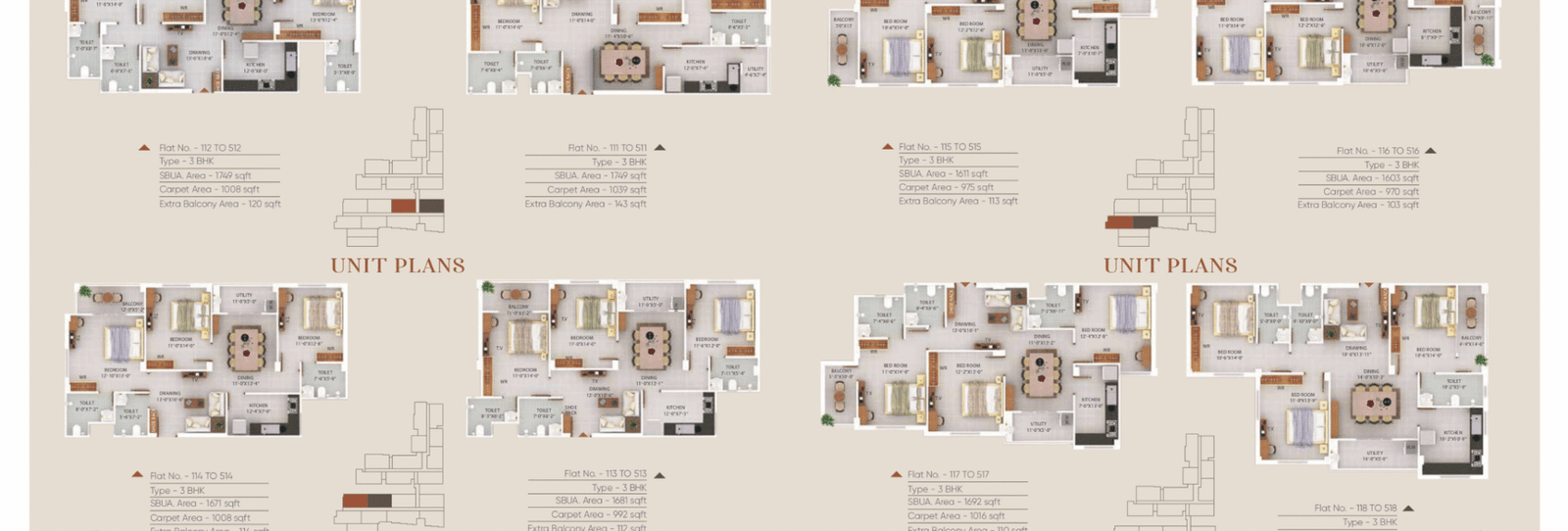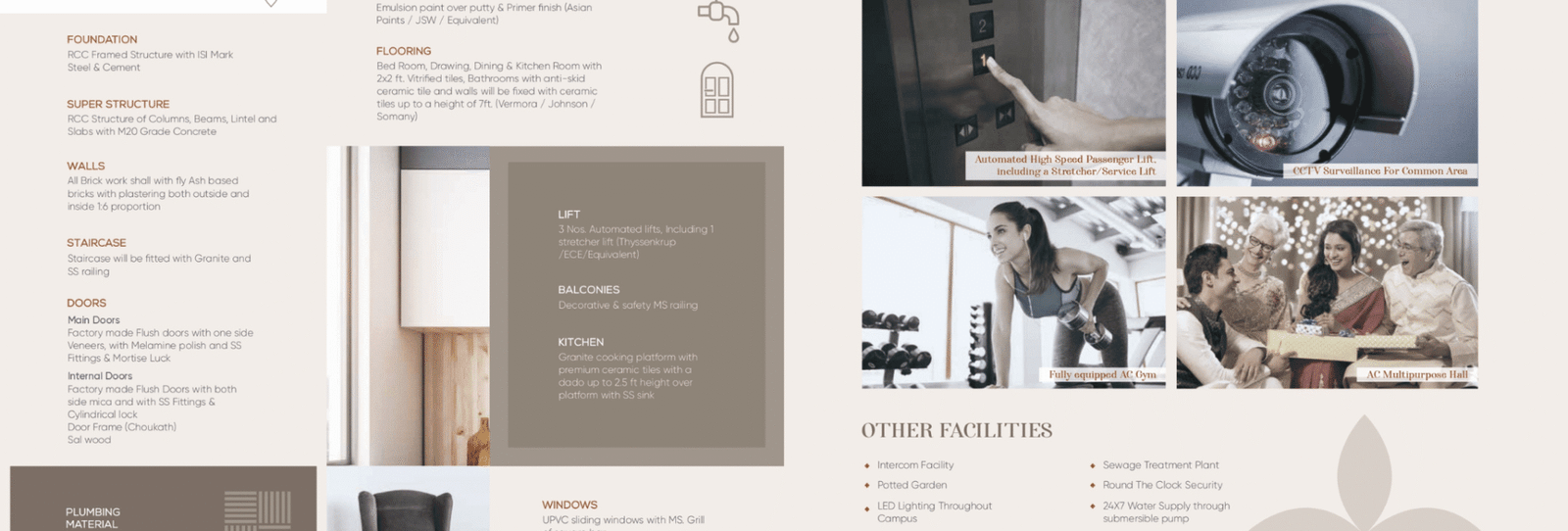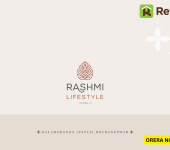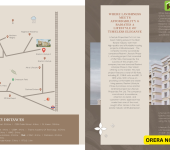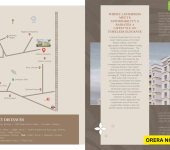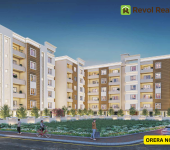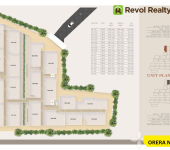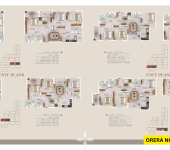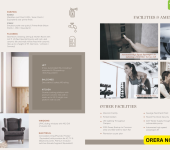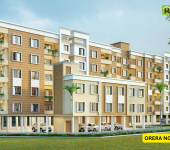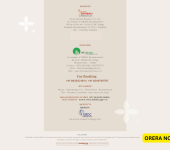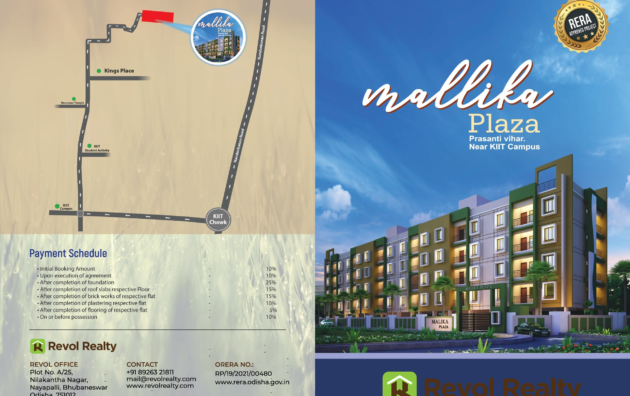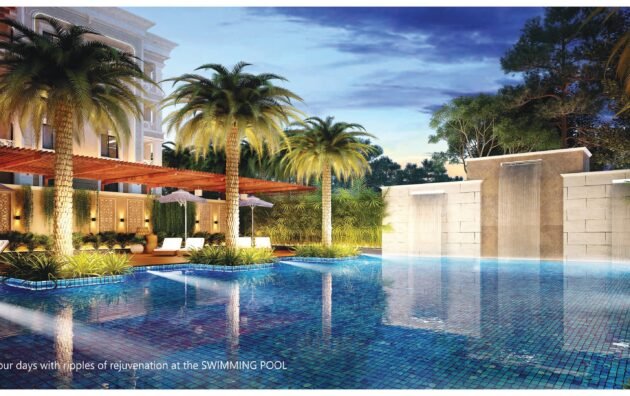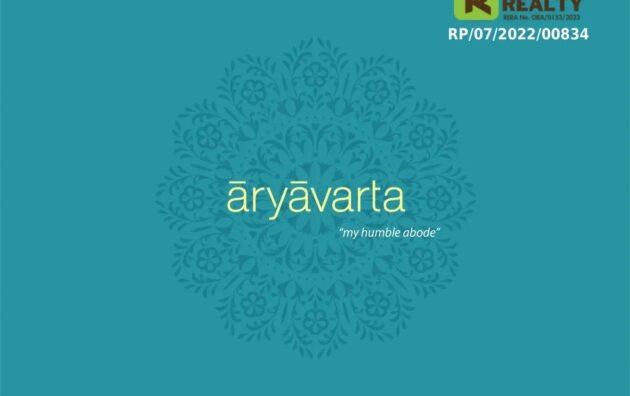Rashmi Lifestyle
About Property:
Rashmi Lifestyle BDA & ORERA approved, S+5 Storied apartment project before Patia railway station,Kalarahanga,Bhubaneswar. You have the liberty to choose your suitable flat from 152 nicely crafted units.
The magnificent Rashmi Lifestyle that is smartly located in Patia, Bhubaneswar is a well-planned project. It covers an area of 2 Acre that is well-maintained. A total of 152 are present in the project.
The entire Rashmi Lifestyle project has been helmed by renowned builder Life Style Properties Pvt. Ltd. . The complete address of the site is Kalarahanga Rd, Patia, Bhubaneswar, Odisha. The required pincode of the project is 751024. At Rashmi Lifestyle, a quality living is guaranteed by modern amenities and healthy surroundings.
Project Details : –
| No. of Units | Configuration | Type | Area |
|---|---|---|---|
| 90 | S+5 | 3BHK | 1.5 Acre |
| Unit Area | Open Area | City | Location |
| 1208 – 1948 SQFT | 30% | Bhubaneswar | Patia , Nandan vihar |
| Launch Date | Possession By | Commencement Certificate | Occupancy Certificate |
| 2024 | 2027 | Yes | No |
| Approved By | RERA Regd. No. | Price Start From | |
| ORERA | MP/19/2021/00616 | 1.21Cr Onwards | |
Project Specification : –
| Category | Details |
|---|---|
| Foundation | RCC framed structure with ISI mark steel & cement |
| Super Structure | RCC structure of columns, beams, lintels, and slabs with M20 grade concrete |
| Walls | All brickwork with fly ash-based bricks, plastered both outside and inside in 1:6 proportion |
| Staircase | Staircase will be fitted with granite and SS railing |
| Main Doors | Factory-made flush doors with one side veneers, melamine polish, SS fittings & mortise lock |
| Internal Doors | Factory-made flush doors with both side mica, SS fittings, cylindrical lock, door frame (Sal wood) |
| Paintings | Exterior: Weather coat paint (JSW / Asian Paints / Equivalent) over primer finish Interior: Emulsion paint over putty & primer finish (Asian Paints / JSW / Equivalent) |
| Flooring | Bedroom, drawing, dining & kitchen with 2×2 ft vitrified tiles Bathrooms: Anti-skid ceramic tiles; ceramic wall tiles up to 7 ft height (Vermora / Johnson / Somany) |
| Windows | UPVC sliding windows with MS grill of square bar |
| Electrical | Concealed wiring (Polycab / Finolex / Equivalent) Provision for AC, TV & telephone points Premium modular switches (Havells / Legrand / Equivalent) |
Project Amenities :-
| Intercom Facility | Potted Garden |
| LED Lighting Throughout Campus | 100% Power Backup (Common & 500W Flat) |
| Plantation as per Plan | Sewage Treatment Plant |
| Round the Clock Security | 24-Hour Water Supply |
| Automated High-Speed Passenger Lift |
Flat Specifications :-
| Flat No | Type | SBU Area | Carpet Area | EB Area |
|---|---|---|---|---|
| 101 -501 | 3BHK | 1948 SQFT | 1168 SQFT | 134 SQFT |
| 102 -502 | 3BHK | 1603 SQFT | 1024 SQFT | 55 SQFT |
| 103 -503 | 2 BHK | 1212 SQFT | 746 SQFT | 50 SQFT |
| 104 -504 | 2 BHK | 1208 SQFT | 731 SQFT | 63 SQFT |
| 105 -505 | 3 BHK | 1715 SQFT | 1041 SQFT | 100 SQFT |
| 106 -506 | 3 BHK | 1821 SQFT | 1043 SQFT | 141 SQFT |
| 107 -507 | 3 BHK | 1782 SQFT | 1028 SQFT | 117 SQFT |
| 108 -508 | 3 BHK | 1711 SQFT | 967 SQFT | 159 SQFT |
| 109 -509 | 3 BHK | 1725 SQFT | 1007 SQFT | 115 SQFT |
| 110 -510 | 3 BHK | 1625 SQFT | 988 SQFT | 96 SQFT |
| 111 -511 | 3 BHK | 1749 SQFT | 1039 SQFT | 143 SQFT |
| 112 -512 | 3 BHK | 1749 SQFT | 1008 SQFT | 120 SQFT |
| 113 -513 | 3 BHK | 1681 SQFT | 992 SQFT | 112 SQFT |
| 114 -514 | 3 BHK | 1671 SQFT | 1008 SQFT | 114 SQFT |
| 115 -515 | 3 BHK | 1611 SQFT | 975 SQFT | 113 SQFT |
| 116 -516 | 3 BHK | 1603 SQFT | 970 SQFT | 103 SQFT |
| 117 -517 | 3 BHK | 1692 SQFT | 1016 SQFT | 110 SQFT |
| 118 -518 | 3 BHK | 1773 SQFT | 1054 SQFT | 137 SQFT |


