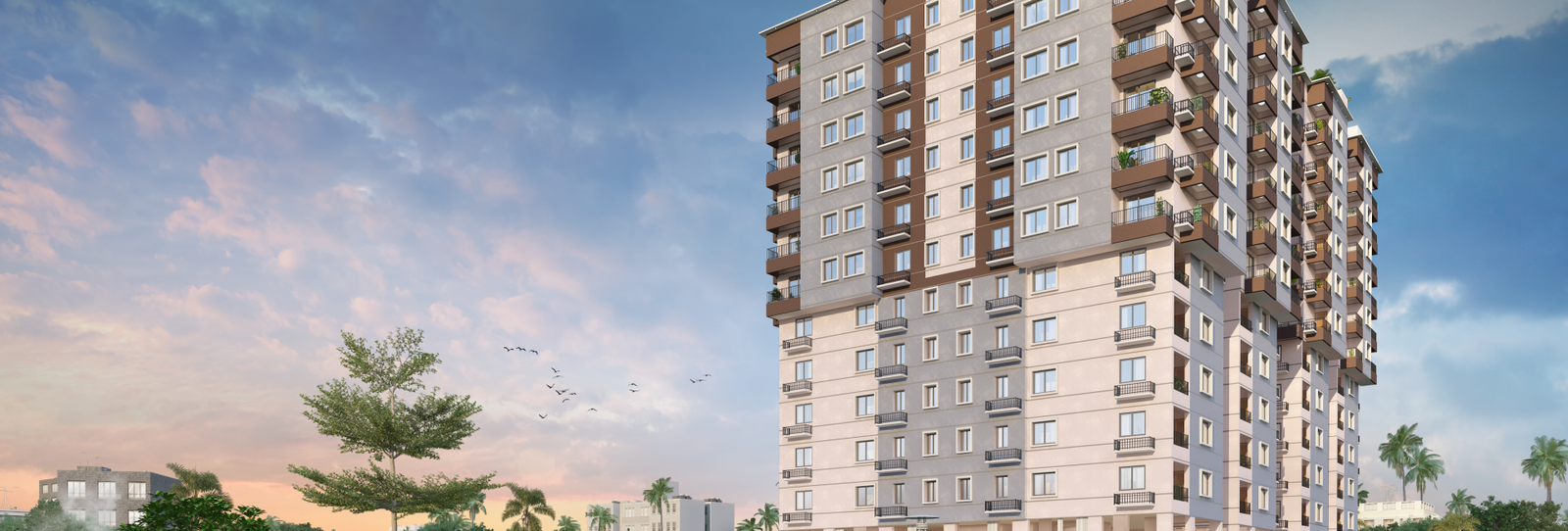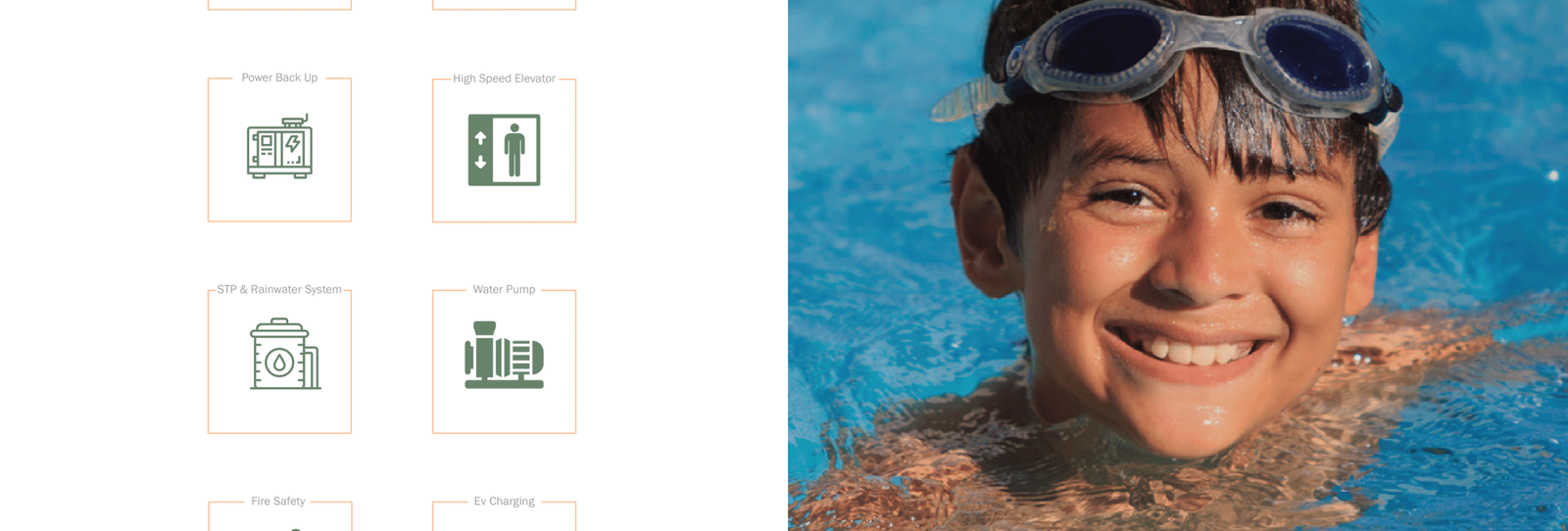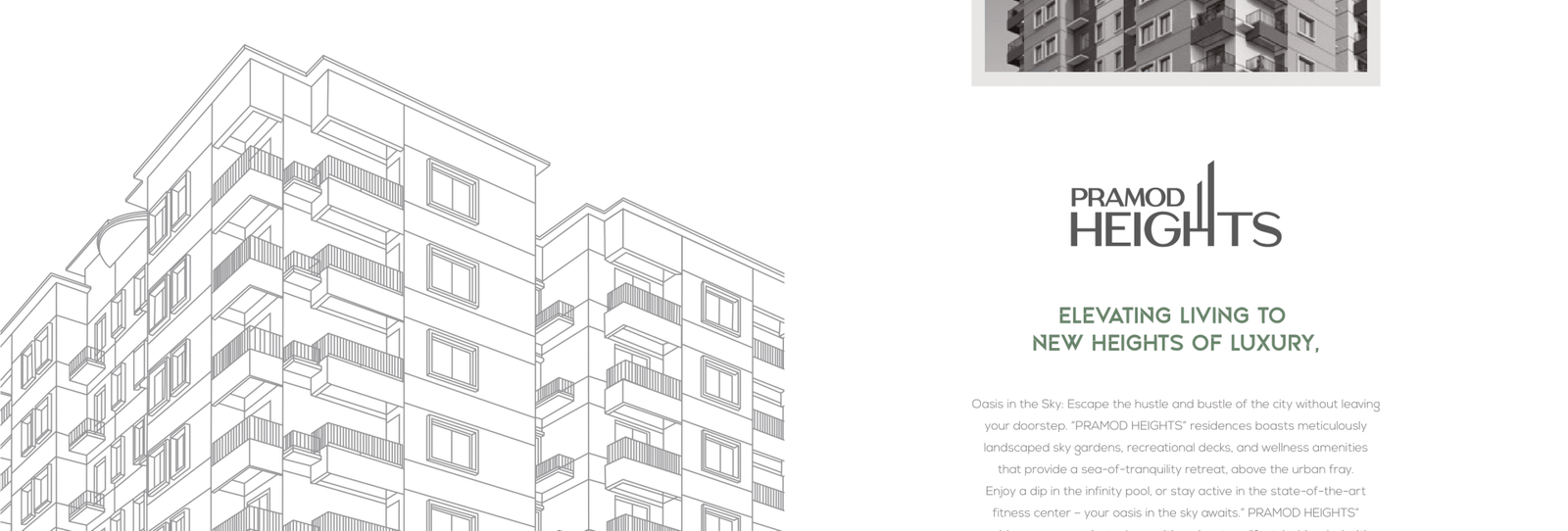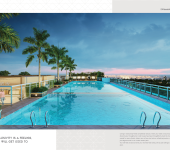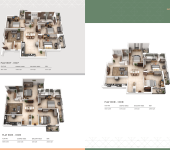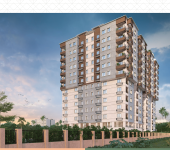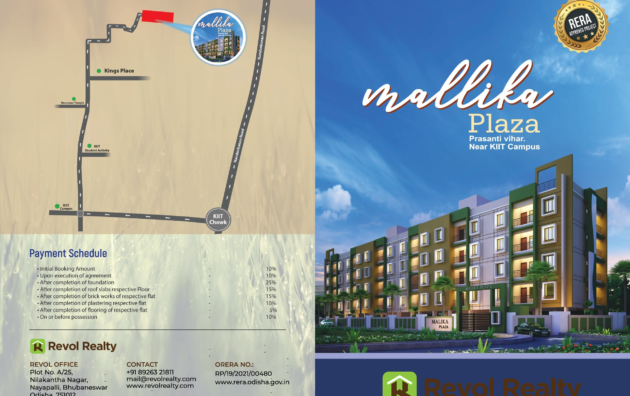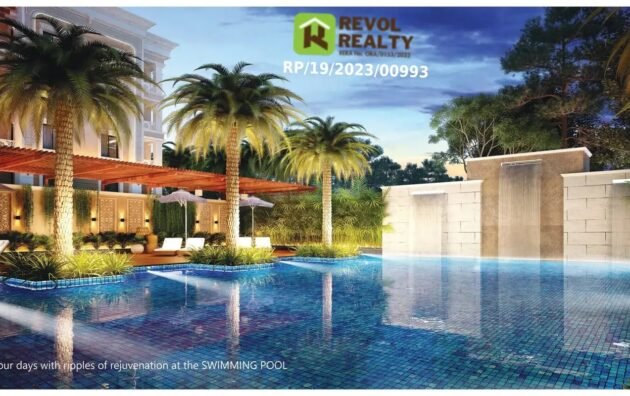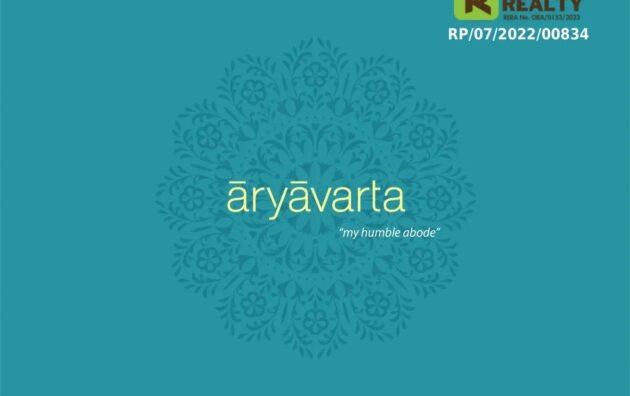Pramod Heights
About Property:
Welcome to the limited edition high life!
Oasis in the Sky: Escape the hustle and bustle of the city without leaving your doorstep. “PRAMOD HEIGHTS” residences boasts meticulously landscaped sky gardens, recreational decks, and wellness amenities that provide a sea-of-tranquility retreat, above the urban fray. Enjoy a dip in the infinity pool, or stay active in the state-of-the-art fitness center – your oasis in the sky awaits.” PRAMOD HEIGHTS” residences are not just a home, it’s a signature lifestyle, blended with palatial living.
A distinguished address to call your own living in a tower has its own distinct aura and ambience coupled with privilege that is only accentuated by the project’s unique design and sophistication. “PRAMOD HEIGHTS” a coveted address, for its luxury residences, redefine elevated living, panoramic vista that transcends the horizon, where every view is a treasure and masterpiece, crafted & curated for your discerning taste.
When you spend your days in this lush green paradise, you will find that there’s nothing more relaxing than a little time away from it all when your evenings are spent strolling through beautiful landscaped greenery, everyday will seem like a walk in the park. Leave behind your stress of the day, at the rejuvenating yoga deck, where there’s nature, there’s a place that is a fun for everyone with family.
Pramod Heights Details:
| No. of Units | Configuration | Type | Area |
|---|---|---|---|
| 157 | B+G+7, S+13 | 3BHK | 1.5 Acre |
| Unit Area | Open Area | City | Location |
| 1,873 sq.ft. – 2,393 sq.ft. | 30% | Bhubaneswar | Koradakanta , Rasulgarh |
| Launch Date | Possession By | Commencement Certificate | Occupancy Certificate |
| 2023 | 2028 | Yes | No |
| Approved By | RERA Regd. No. | Price Start From | |
| ORERA | MP/19/2023/01068 | 1.21Cr Onwards | |
Exclusive Amenities:
Elevate your lifestyle with our unparalleled amenities: state-of-the-art fitness centers, serene spa retreats, gourmet dining options, gymnasium, rooftop infinity pools, and personalized concierge services await you.
Indulge in opulent amenities at our exquisite enclave: from rejuvenating spas and state-of-the-art fitness centers to lavish pools and meticulously landscaped gardens, every moment is curated for your utmost satisfaction.
Living in exclusivity feels completely natural, when you resite a luxurious tower with nothing to disturb your thoughts.Our club house has been thoughtfully build to meet the recreation needs for every family, taken care of you can take a refreshing swims, relax in tha sauna or just lage around in our indoor water park. You will feel at ease and let your worries float away, all by just taking a dip in the swimming pool.
Experience the unparalleled grandeur from the sky, as our luxurious resdiences redefine city living escaping the hustle & bustle of the city. A bird’s eye panorama unveils a world of sophistication, where architecture and nature seamlessly coverage.
Location Features:
| Additional Amenities |
|---|
| Gymnasium |
| 24×7 Security |
| Landscaped Garden |
| Children’s Play Area with Swing & Slides |
| CCTV |
| Reading Community Hall |
| Walking / Jogging Track |
| Senior Citizen Sitting Area |
| Adult Pool |
| Kids / Splash Pool |
| Power Back Up |
| High Speed Elevator |
| STP & Rainwater System |
| Water Pump |
| Fire Safety |
| EV Charging |
| Landmark | Distance |
|---|---|
| Hi-Tech Medical | 2 Km |
| Sai Mandir | 3.5 Km |
| Rasulgarh | 4 Km |
| Railway Station | 5 Km |
| Symphony Mall | 6 Km |
| Esplanade Mall | 7 Km |
| Educational Institutions – BIEM | 7 Km |
| Utkal Kanika Galleria | 8 Km |
| Mothers Public School | 10 Km |
| Airport | 11 Km |



