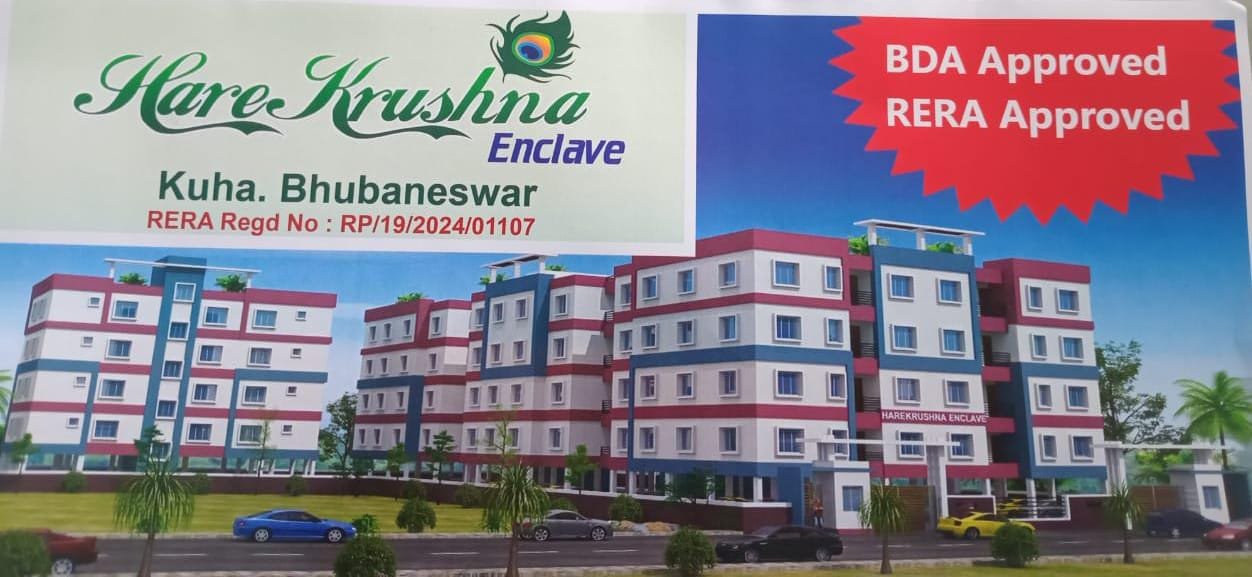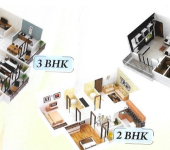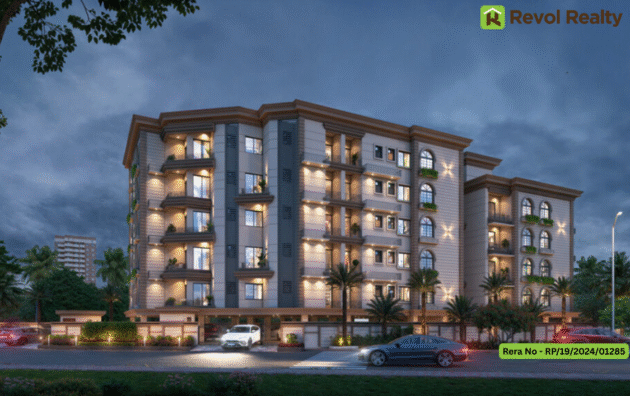Harekrushna Enclave
About Property:
If you’re searching for a new home, Hare Krushna Enclave is the perfect choice. Our ready-to-move apartments combine comfort, style, and convenience. Each apartment has a spacious layout with plenty of natural light, making it a cozy place to live. You’ll appreciate the modern finishes that add a nice touch to everyday life.
At Hare Krushna Enclave, we focus on creating a welcoming community. Our apartments come with great amenities, including secure entry, beautiful gardens, and parking spaces, so you can feel safe and at ease. Enjoy relaxing in the garden or taking a walk around the neighborhood.
Location is important, and Hare Krushna Enclave has you covered. We are in a lively neighborhood with easy access to shops, schools, parks, and public transport. Whether you’re going to work or running errands, everything you need is nearby. Our community is great for families, young professionals, and retirees, offering a friendly atmosphere.
Don’t miss your chance to experience life at Hare Krushna Enclave. We invite you to schedule a visit and see our lovely apartments for yourself. Our friendly team is ready to help you find the perfect home that fits your needs.
Come and discover why Hare Krushna Enclave is the ideal place for you and your family. Your dream home is waiting!
Hare Krushna Enclave :
| Area | Project Area | Configuration | Total Units |
|---|---|---|---|
| 1250 sqft, 1050 sqft (approx.) | 3 BHK,2BHK | ||
| Floors | City | Location | Approved By |
| S+4 | Bhubnaeswar | Kuha , Sundarpada | BDA , RERA |
| Possession By | |||
| Jun 2025 |
Location:
| 4 KM of Lingaraj Temple | 5KM of Biju Patnaik International Airport |
| 4.5Km Of Pokhariput DAV | 100 Meter Of Bharat Petroleum |
| 1KM Of State Bank Of India |
Features:
- Structure: Earthquake resistant RCC framed structure with fly ash/ concrete brick wall.
- Flooring/ wall: Tiles
- Rooms: Tiles
- Kitchen: Tiles
- Toilet: Tiles
- Common Area: Marble/ Kota Stone
Doors and Windows:
- Main Doors: Design Mica
- All Other Door : Flush door , 30mm
- Door Frames: Wpc
- Toilet Door : Wash Basin /IWC/EWC Pan with cisteras
- Dinning Hall : Wash Basin
- Windows : UPVC 3 Track &2 Track Branded LP Fittings
Electrical:
- Concealed wiring modular switches
- Tv & Telephones Points
- Geyser and washing machine Point
- A .C Point
- Mixer Grinder /Microwave / Refrigerator point
Toilet:
- Toilet Floor – vitrified / Ceramic Tiles
- Sanitary ware of reputed brand.
- CP fitting of reputed brand.
Kitchen:
- Cooking slab will be of granite marble.
- Sink will be of stainless steel with a drain board.
- 2 feet above the slab, there will be designer tiles and a provision for exhaust fan.
Wall Finish:
- For internal walls – 2 coat of primer and paint over putty finish
- For external wall – weathercoat Paint
Amenities:
- - 24Hr Backup Electricity
- - Alarm Facility
- - CCTV Surveillance
- - Club House
- - Gymnasium
- - Lift
- - Play Area
- - Terrace Garden


















