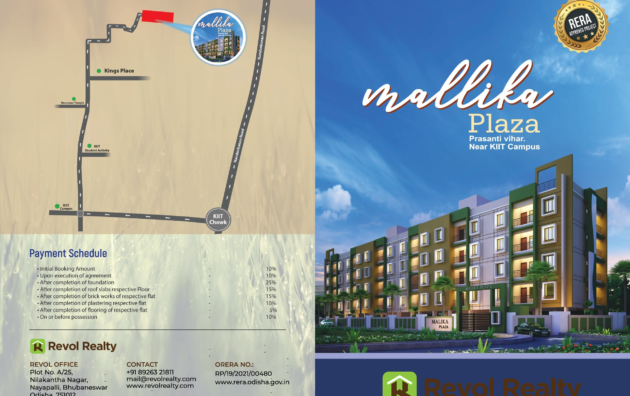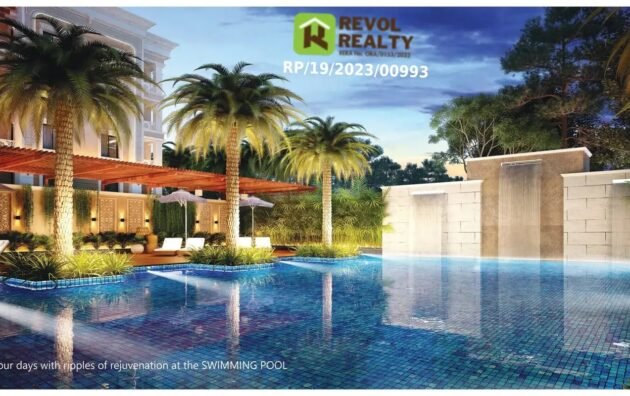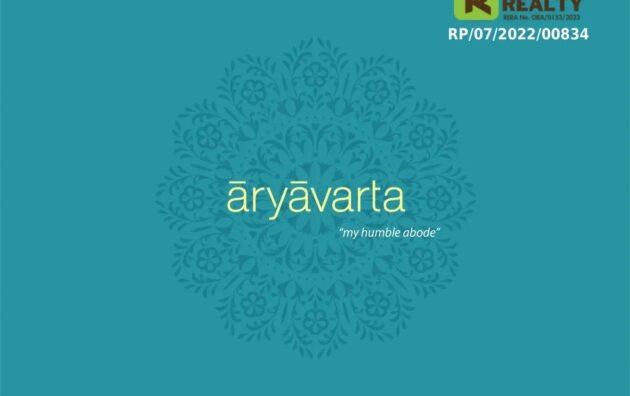DN Fairytale Extension
About Property:
Welcome to DN Fairytale – where dreams take shape and luxury finds a new meaning. Nestled in a prime location, DN Fairytale is more than just an apartment complex; it’s a thoughtfully designed community that offers you comfort, elegance, and convenience all in one place.
Step into spacious 2 & 3 BHK homes crafted with modern architecture, premium fittings, and abundant natural light. Whether it’s the serene landscaped gardens, world-class amenities, or peaceful surroundings, every element is curated to bring joy to your everyday life.
Project Details : –
| No. of Units | Configuration | Type | Area |
|---|---|---|---|
| 335 | 2B+G+20 | 3BHK / 2BHK | 1.5 Acre |
| Unit Area | Open Area | City | Location |
| 2180-2824 sqft | 56% | Bhubaneswar | Madanpur |
| Launch Date | Possession By | Commencement Certificate | Occupancy Certificate |
| 2023 | 2028 | Yes | No |
| Approved By | RERA Regd. No. | Price Start From | |
| RERA | RP/19/2023/01018 | 1.22 Cr -1.5 Cr Onwards | |
Project Specification : –
| Area/Item | Specifications |
|---|---|
| Flooring | Designer tiles in all bedrooms, with wooden finish tiles in master bedroom. |
| Toilets | Anti-skid ceramic tiles on floor, ceramic wall tiles as per design, sanitary/chinaware and chrome-plated fixtures from top brands. |
| Kitchen | Designer floor tiles, single-bowl sink with drain-board and tap, granite counter with 2’-0” ceramic tiles on the wall. |
| Cement | OCL / JK Laxmi / Ultratech or equivalent brand. |
| Steel | Tata / Visa / Jindal / SAIL or equivalent brand. |
| Structure | Earthquake-resistant R.C.C. frame structure. |
| Walls | Fly ash / Concrete blocks. |
| Internal Finish | Smooth finish putty on walls and high-quality paint. |
| External Finish | Two coats of weather coat from reputed brand over one coat primer after texture/putty finish. |
| Plastering | 1.5 cm plaster on both inside and outside walls. |
| Doors | Flush doors with designer lamination on both sides and high-quality frames. |
| Windows | UPVC windows or powder-coated aluminum windows. |
| Balcony | Decorative & safety stainless steel (S.S) railing. |
Location Map :-
| Location | Distance |
|---|---|
| Bagchi Cancer Hospital | 1 km |
| Bagchi Cancer Centre | 1 km |
| Bhubaneswar Institute of Technology | 0.5 km |
| Utkal University of Culture | 2.2 km |
| C.V. Raman Global University | 4 km |
| G.D. Goenka Public School | 0.5 km |
| SUM Hospital | 10 km |
| AIIMS Bhubaneswar | 10 km |
| AMRI Hospital | 10 km |
Project Amenities:-
| Amenities | Amenities |
|---|---|
| Entry / Exit | Drop-off |
| Water Feature | Parking |
| Seating | Kids Play Area |
| Pergola | Amphitheatre |
| Multi-purpose Play Court | Open Gym |
| Cricket Practice Net | Sculpture Court |
| Informal Seating | Bonfire Pit |
| Reflexology Path | Fire Tender Path |
| Badminton Court | Sand Court |
| Pets Corner | Garden of Swing |
| Deck |

























