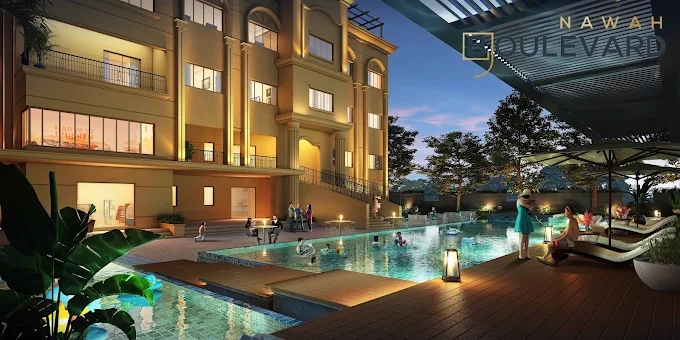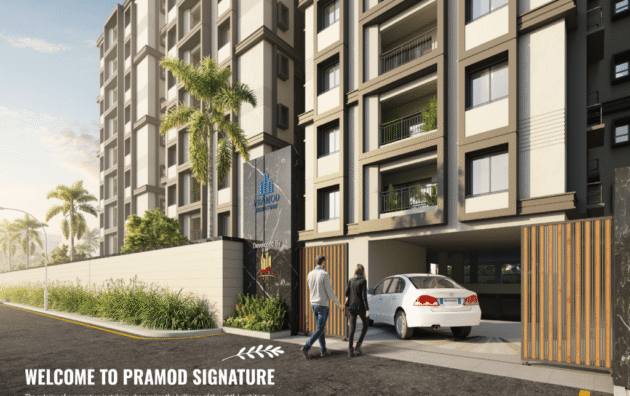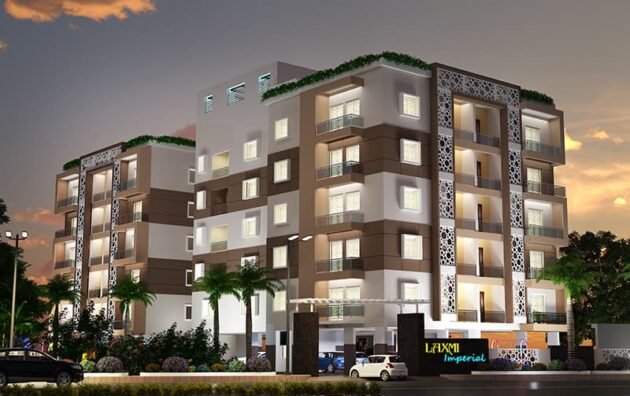Nawah 9Boulevard
About Property:
Welcome to Nawah 9Boulevard, a premium residential enclave that blends contemporary design with elevated living in the heart of Bhubaneswar. Designed for those who appreciate finer details and aspire to live a life of style, comfort, and convenience, Nawah 9Boulevard is more than just a home—it’s a lifestyle statement.
Strategically located to provide excellent connectivity while offering a peaceful retreat from the bustle of the city, Nawah 9Boulevard stands as a beacon of modern architecture and thoughtful urban planning.
Project Details:
| No. of Units | Configuration | Type | Area |
|---|---|---|---|
| 335 | 2B+G+20 | 3BHK / 2BHK | 1.5 Acre |
| Unit Area | Open Area | City | Location |
| 2180 – 2824 sqft | 56% | Bhubaneswar | Madanpur |
| Launch Date | Possession By | Commencement Certificate | Occupancy Certificate |
| 2023 | 2028 | Yes | No |
| Approved By | RERA Regd. No. | Price Start From | |
| RERA | RP/19/2023/01018 | ₹1.80 Cr – ₹2.2 Cr Onwards | |
Project Specification :-
| Component | Description |
|---|---|
| Structure | Earthquake-resistant RCC frame structure |
| Walls | Fly ash bricks (environmentally friendly) |
| Flooring | Vitrified tiles in all rooms; Anti-skid tiles in bathrooms & balconies |
| Kitchen | Granite platform with stainless steel sink, designer tiles up to 2 feet above counter |
| Toilets | Standard sanitary ware with CP fittings, ceramic tiles up to 7 ft |
| Doors/Windows | Main Door: Decorative main door Internal Doors: Flush doors Windows: Aluminium sliding windows with grills |
| Electrical | Concealed copper wiring with modular switches, adequate power points, provision for AC in master bedroom |
| Painting | Putty finish with plastic paint for internal walls, weather-proof exterior paint |
Project Facility : –
| Facility | Description |
|---|---|
| Security | Gated community with 24×7 security |
| Play Area | Children’s play area |
| Garden | Landscaped garden |
| Jogging Track | Jogging track |
| Intercom | Intercom facility |
| Power Backup | Power backup for common areas |
| Parking | Adequate parking space |
| Lifts | Lift facility in each block |
| Rainwater Harvesting | Rainwater harvesting system |
| Fire Safety | Firefighting system |





