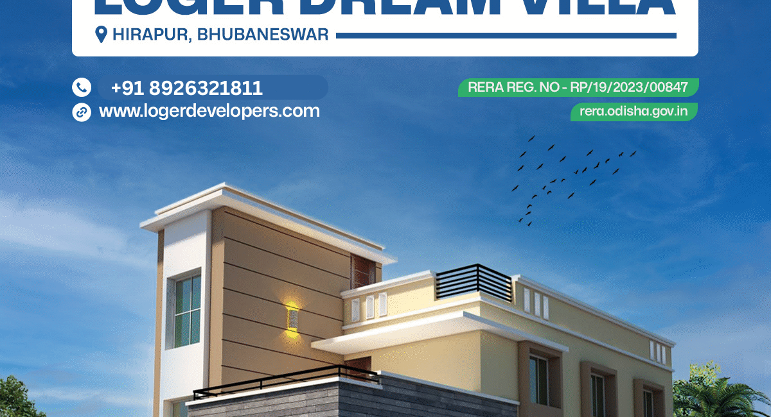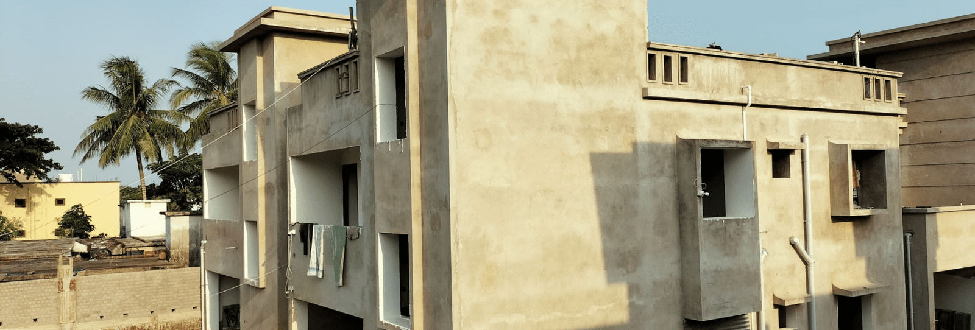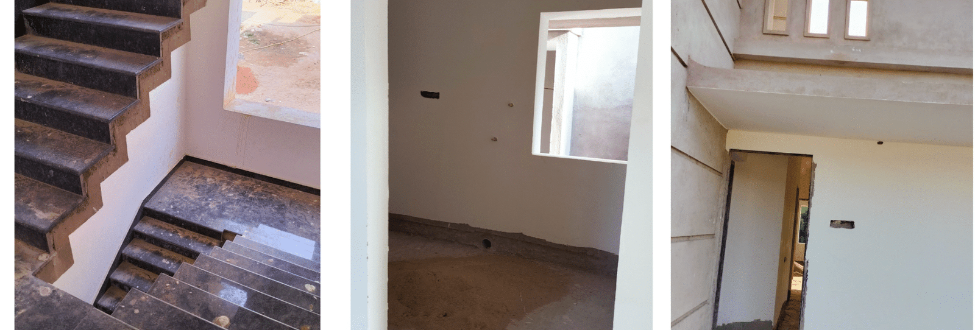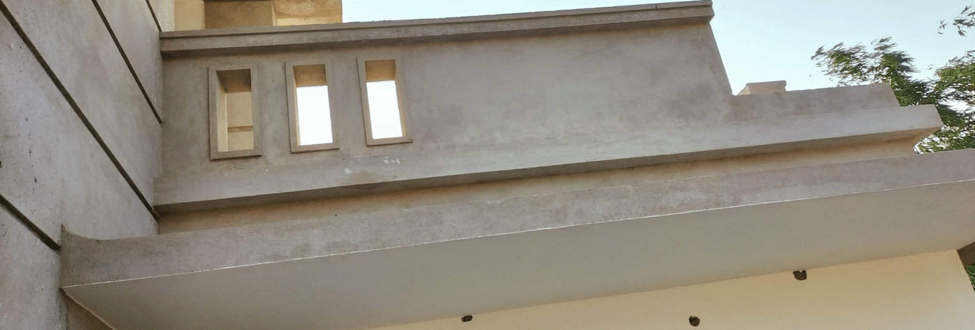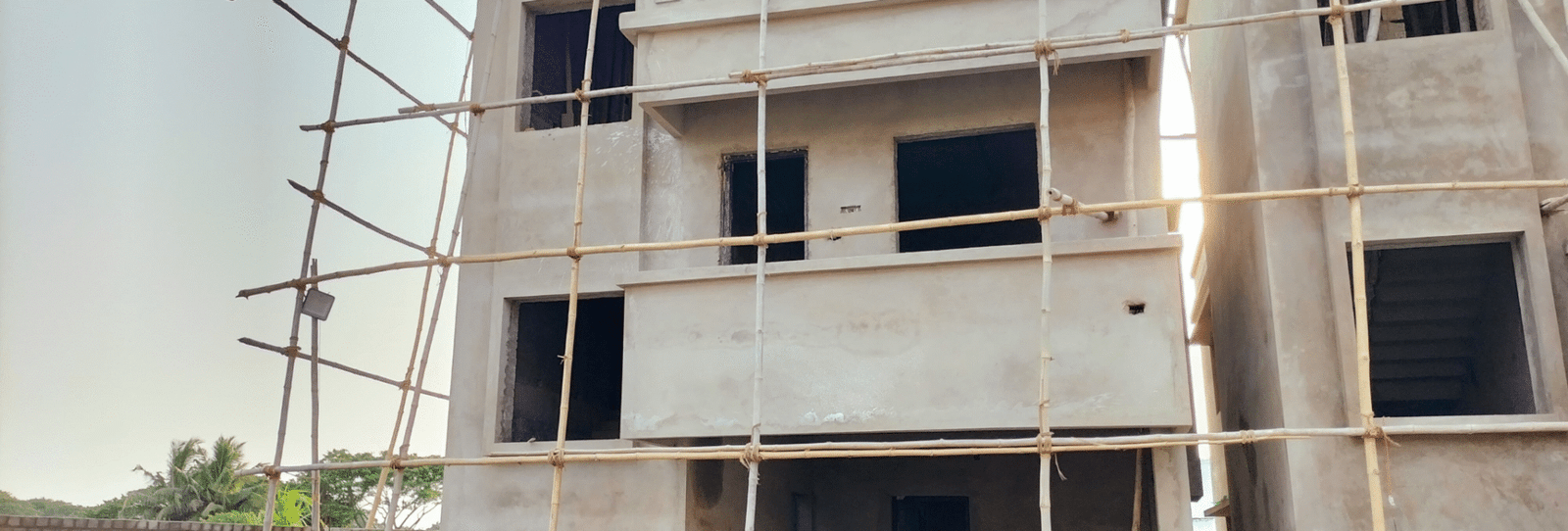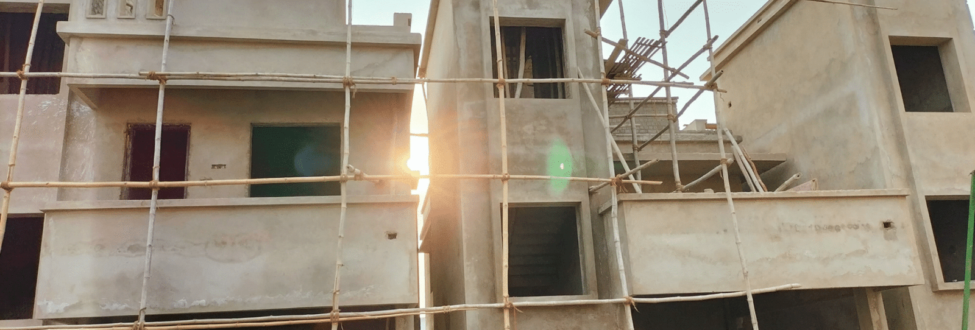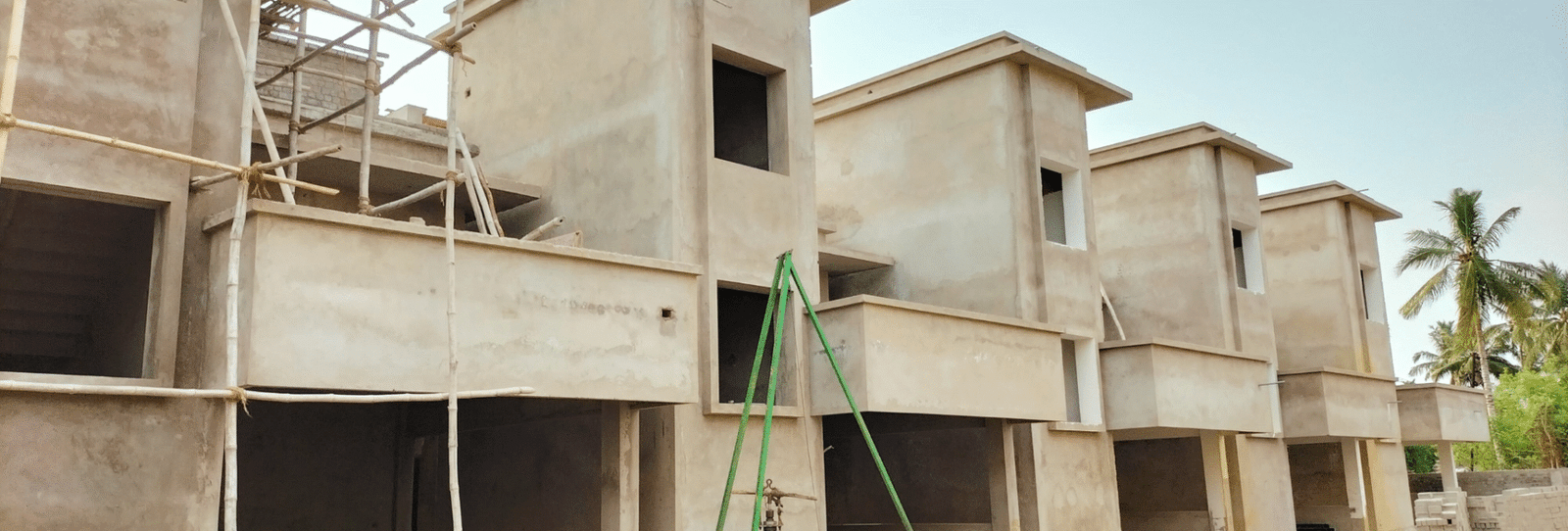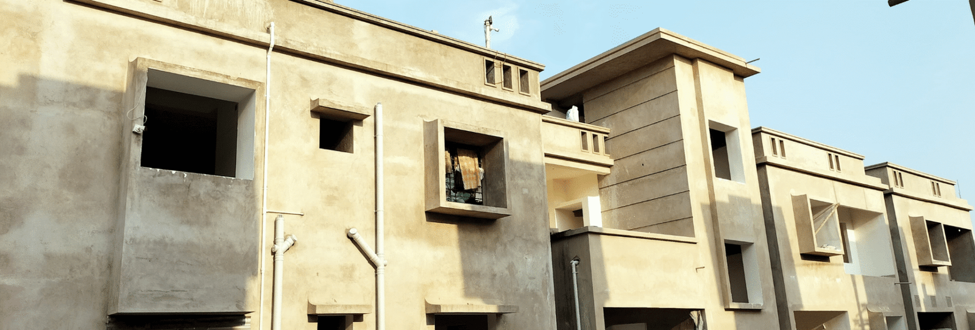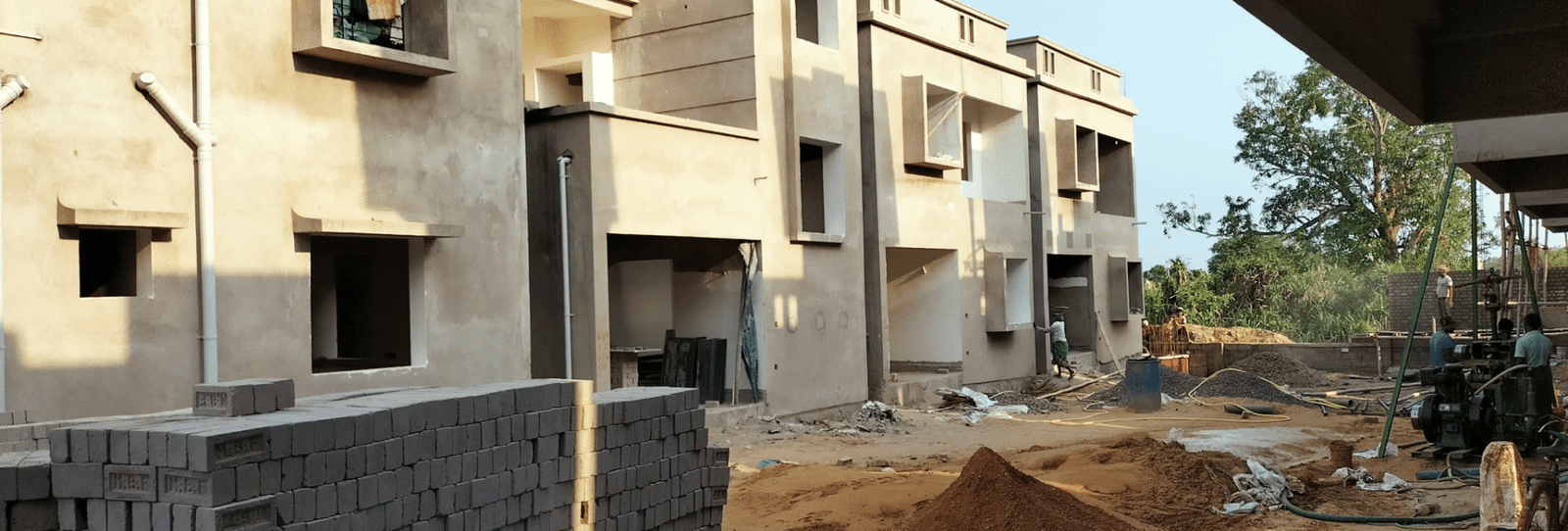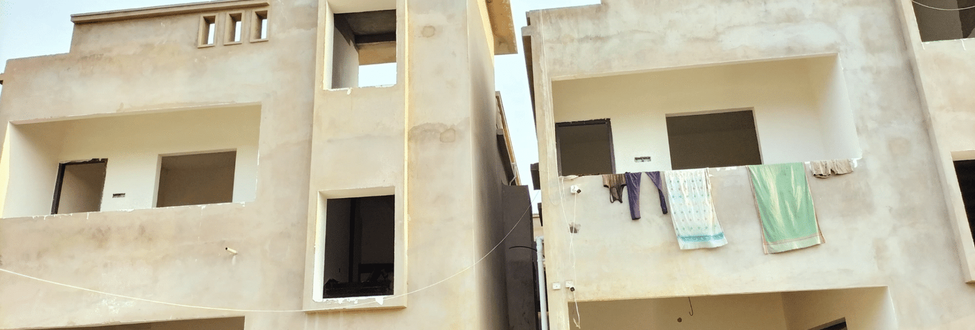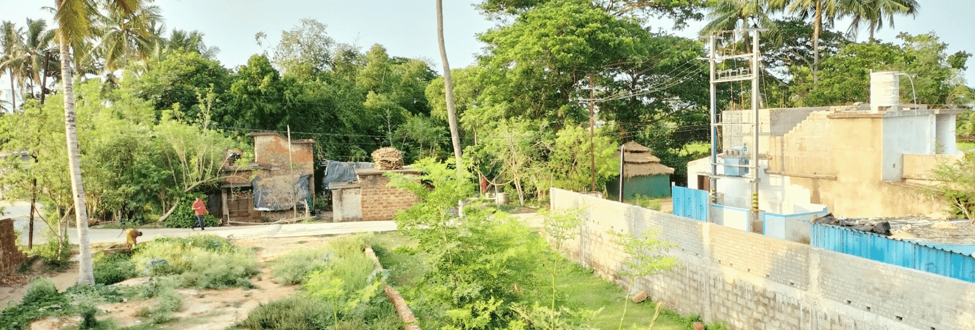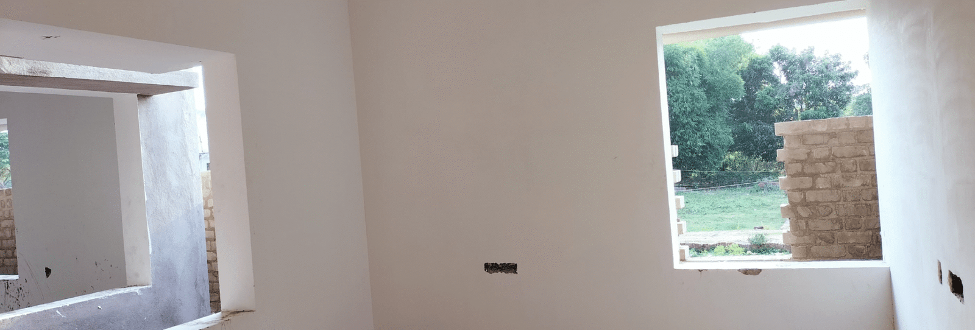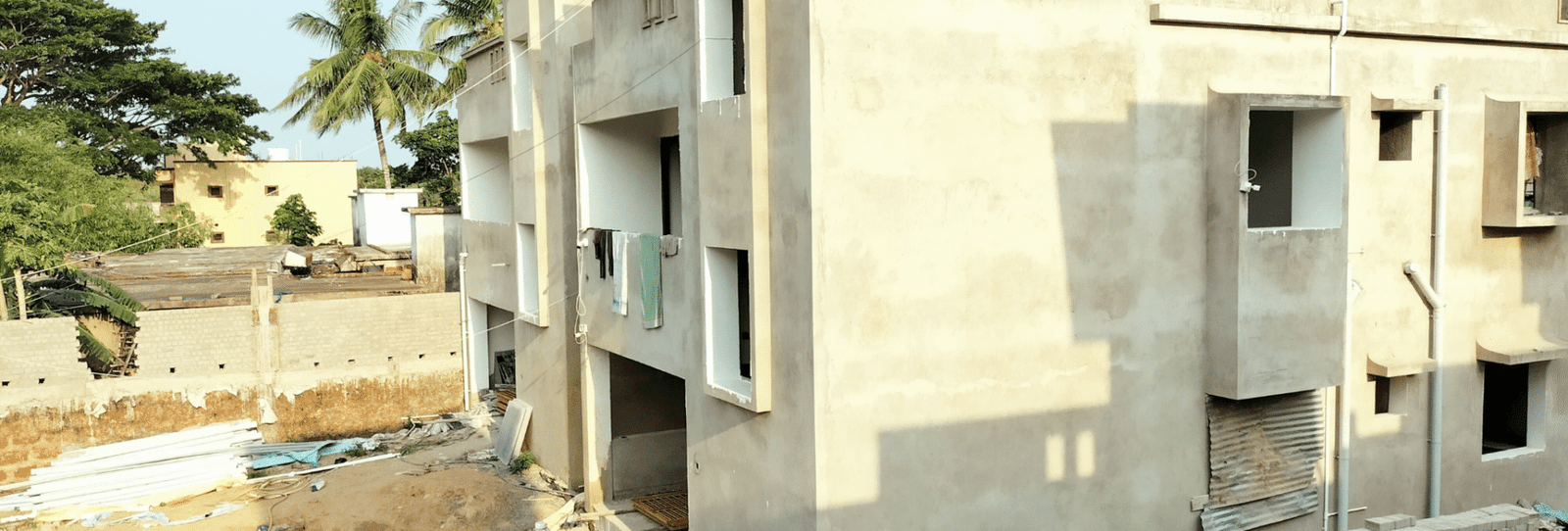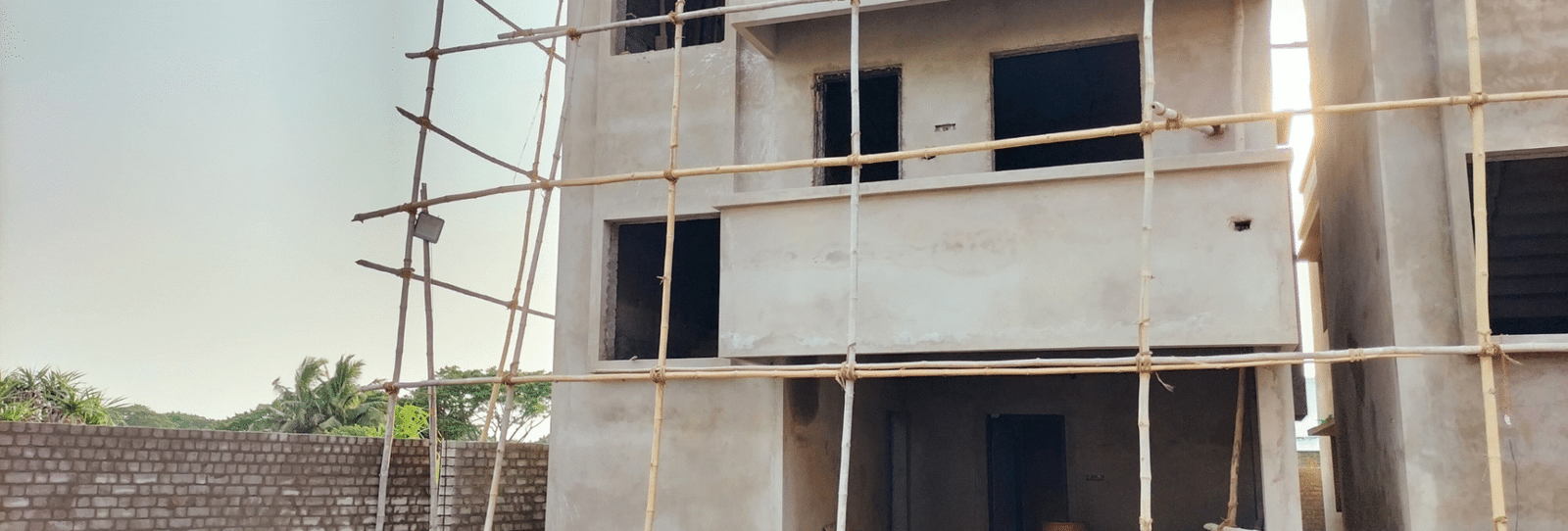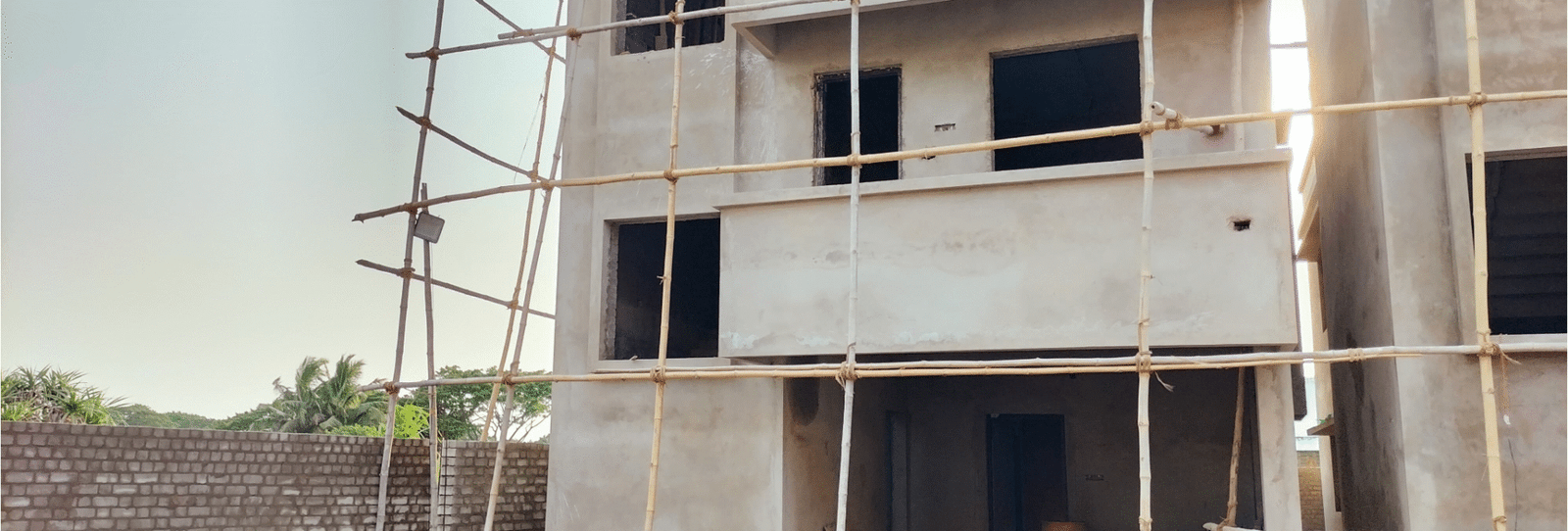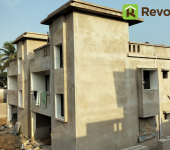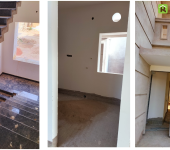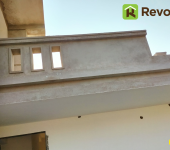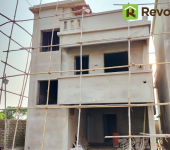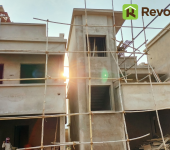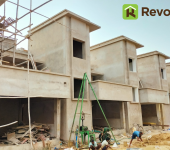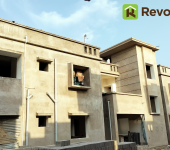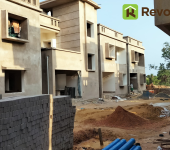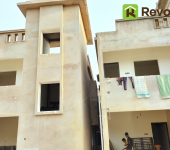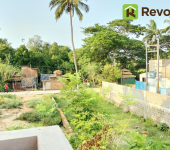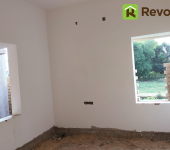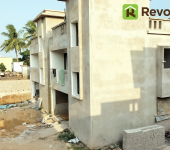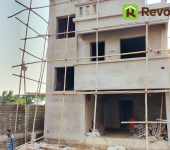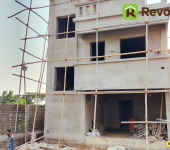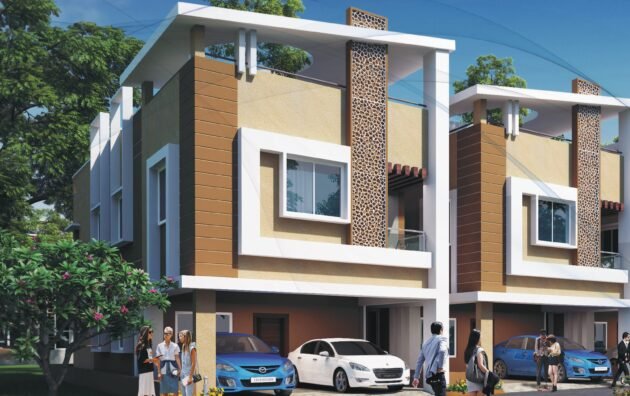Logger Dream Villa
About Property:
Welcome to LOGER DEVELOPERS PVT LTD where every resident will experience the Happy & Quality of Living.
We at Loger Developers Pvt. Ltd., welcome you to our world of real estate. We are one of the leading real estate company in Bhubaneswar, Odisha, started in 2021, incorporated under the Indian companies act 2013, vide Registration No. U45202OR2021PTC037343. The Company aims at providing Luxury Apartments and Duplexes to the customers in the
heart of the city with all modern amenities and facilities of International standards for their happy and comfortable living.
We are driven by a single purpose and that is to – Building your Dreams. Anchored by an extraordinary force of dedicated employees. We aim to build, improvise and redefine possibilities. We have already delivered an array of successful projects and are committed to providing the highest level of service in our future endeavors. We strive to be the trendsetters in our domain and ensure a positive attitude, sincerity, humility and united determination as the driving force to achieve our goals.
Project Details : –
| No. of Units | Configuration | Type | Area |
|---|---|---|---|
| 11 | G+1 | Villa | 20000Sqft |
| Unit Area | Open Area | City | Location |
| 1126-1500 sqft 2000-2600SQFT | 30% | Bhubaneswar | Balianta , Hirapur |
| Launch Date | Possession By | Commencement Certificate | Occupancy Certificate |
| JAN 2023 | SEP 2025 | Yes | No |
| Approved By | RERA Regd. No. | Price Start From | |
| BDA, Rera | RP/19/2023/00847 | 85 LAKHS TO 1.05 CR ON WARDS | |
Project Specification :
| Category | Specification Details |
|---|---|
| Structure | Aesthetically designed G+1 floors, well lighted and ventilated duplex. Earthquake-resistant RCC framed structure. Water supply with individual deep bore well. Car parking provision. |
| Walls | Fly ash bricks (8″) & cement plastering using Ultratech, Lafarge, or Dalmia cement. |
| Flooring | Premium vitrified digital/GVT tiles (2×4 feet or larger) of Johnson/Somani/Oasis make. Granite staircase. 2×2 feet parking tiles in parking area as per design. |
| Paints | Internal walls and ceiling with two coats of putty (JK/Birla/reputed brand) and one coat of primer. External walls with plaster finish and weather-proof paint (Asian/Burger/Dulux). |
| Doors & Windows | Main door: Teak wood/veneer polished panel door with WPC frame, fitted with Godrej/Door Set ultra-locking system. Other doors: WPC frames with water-proof laminated flush doors. Windows: UPVC with clear glass and MS protective grill. |
| Kitchen | Vitrified tile flooring with granite platform and stainless steel sink with CP fittings. Ceramic tiles up to 30″ above cooking platform. Provision for exhaust fan. |
| Toilet | Anti-skid ceramic tile flooring, walls up to 7 ft with glazed tiles. Commode (Parryware/Hindware/Cera), wash basin, face mirror, towel rod & ring, soap case. CP taps (Jaguar/Johnson/Hindware/Cera), geyser provision, low-level cistern. |
| Balcony | Vitrified tile flooring with stainless steel railing. |
| Electricals | Concealed copper wiring (Finolex/Havells/Legrand). Modular switches and accessories (Legrand/Anchor/Havells). Telephone, TV, and AC points as per drawing. One MCB box per floor and one BDB at the main panel board. |
Amenities :
| Amenities | Amenities |
|---|---|
| 30 feet wide approved road with concrete paver block | Gated community |
| Independent transformer | Society room |
| Children’s playing area | Abundant flow of air and light |
| 100% Vaastu compliant | BDA and ORERA approved |
| Individual bore well | Individual septic tank |


