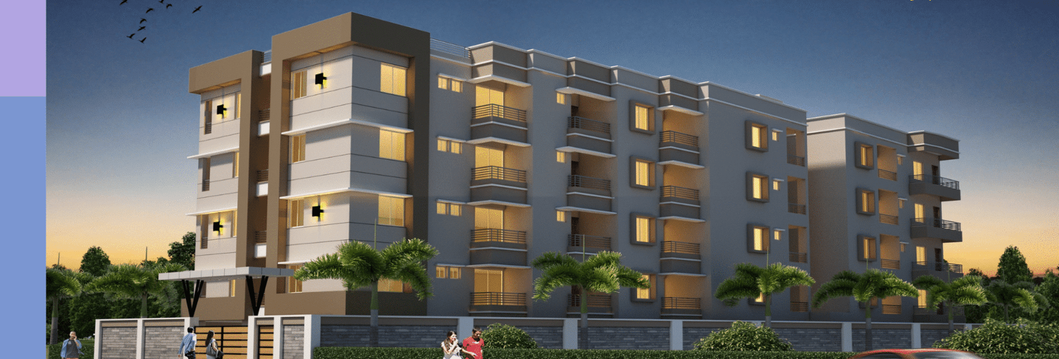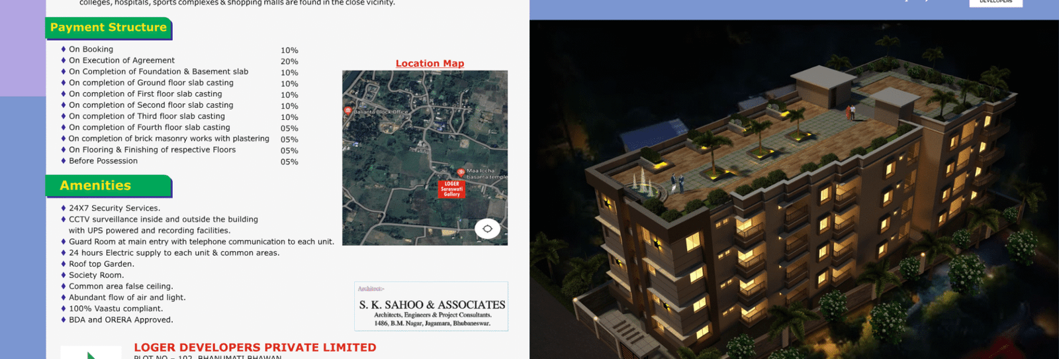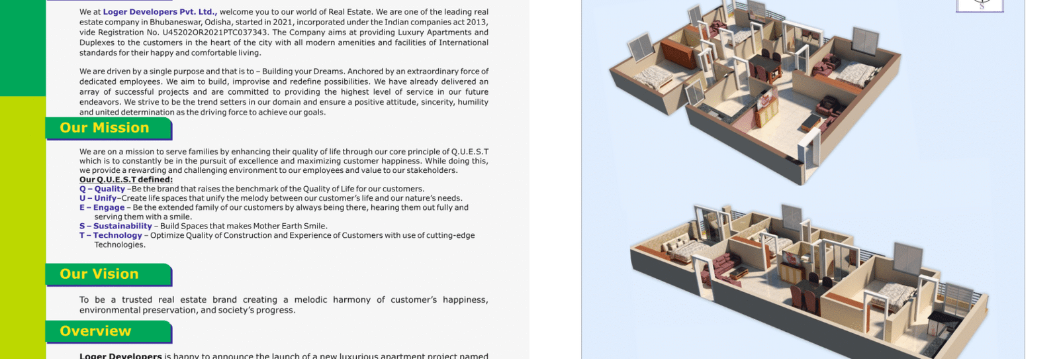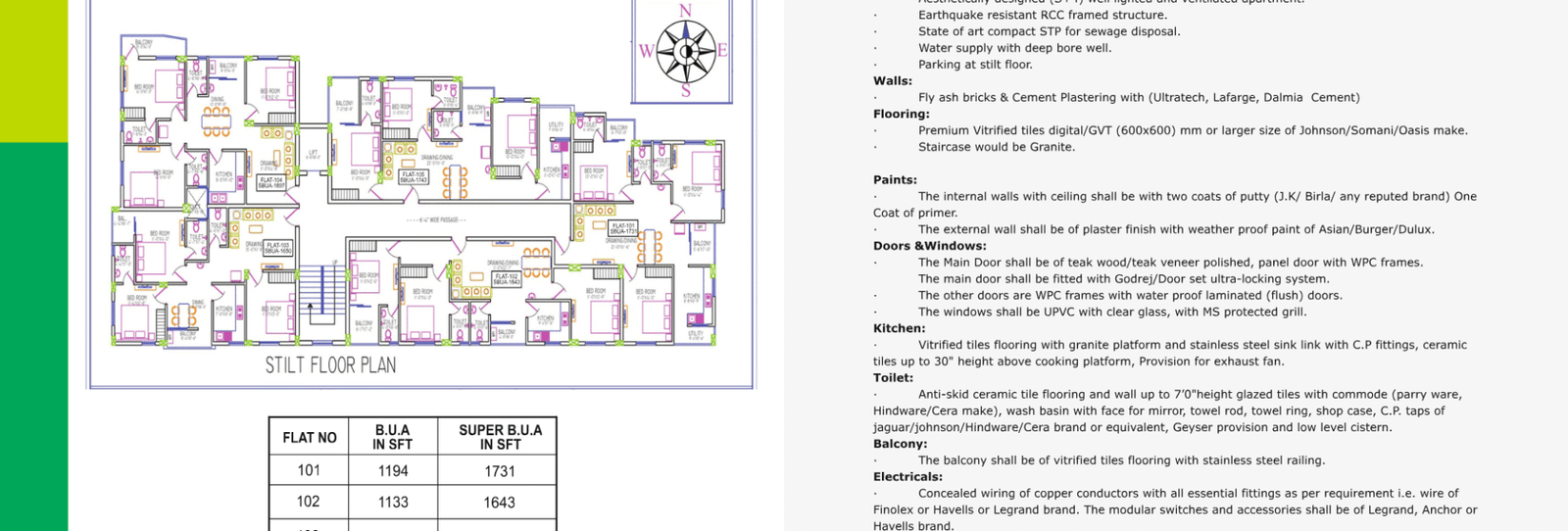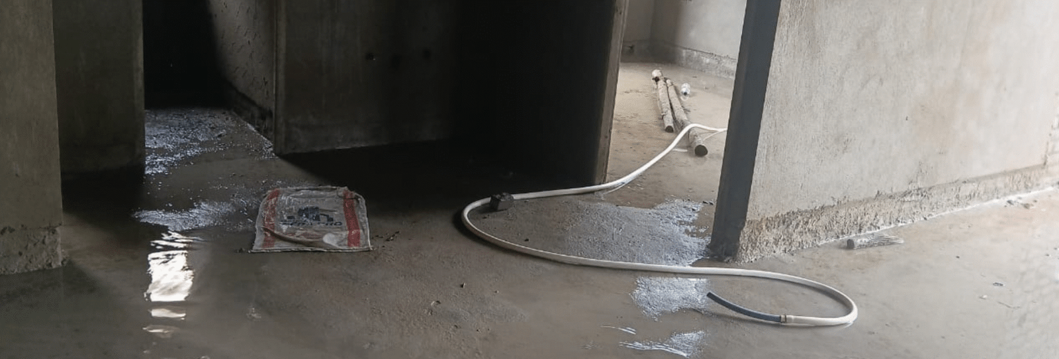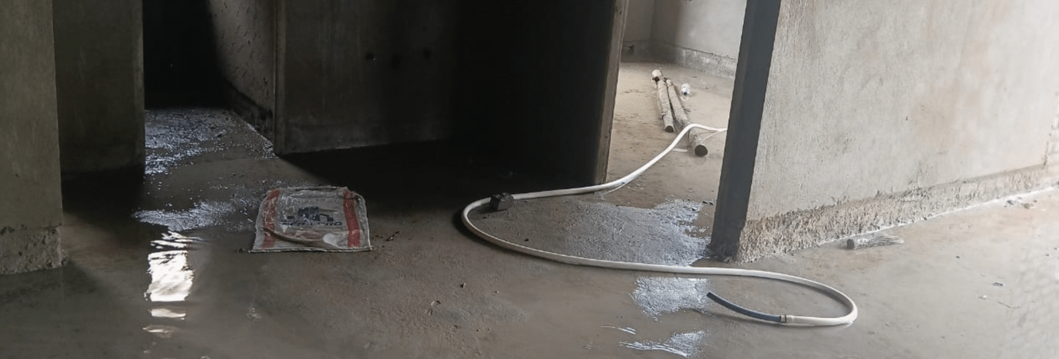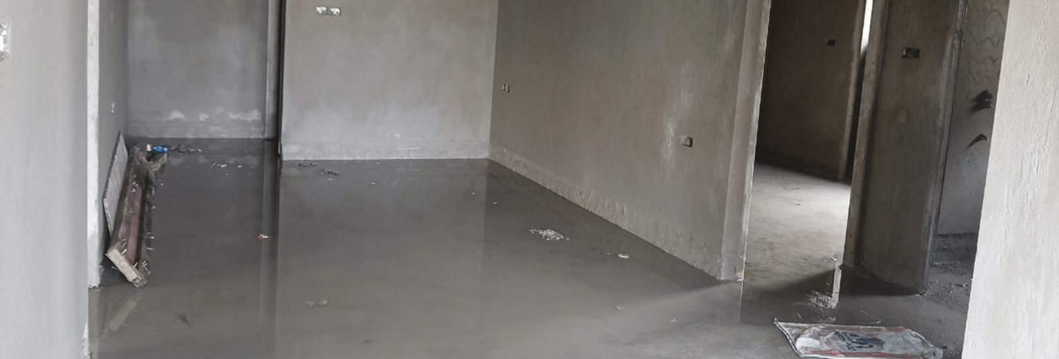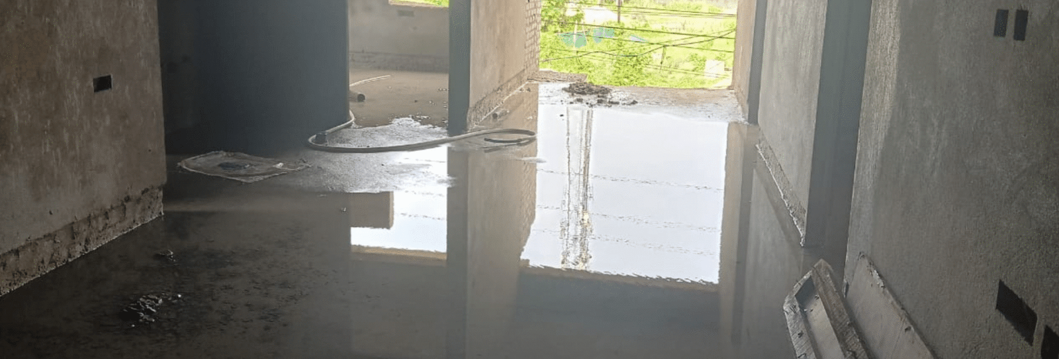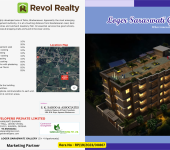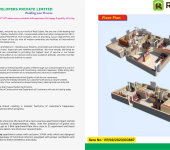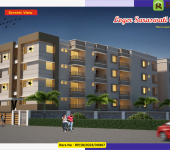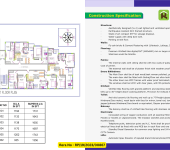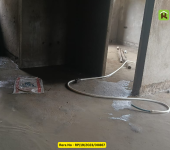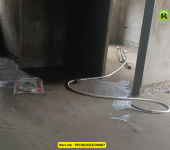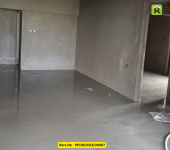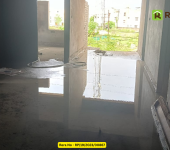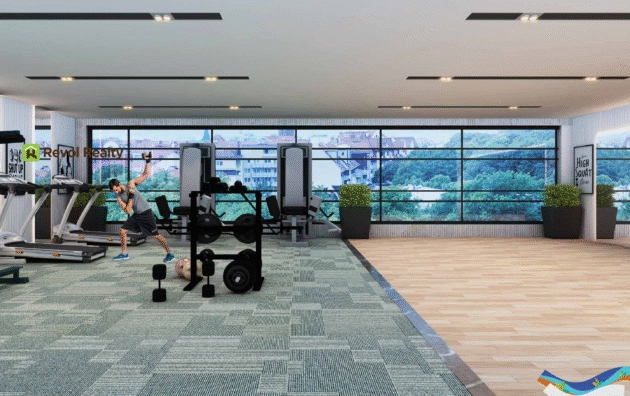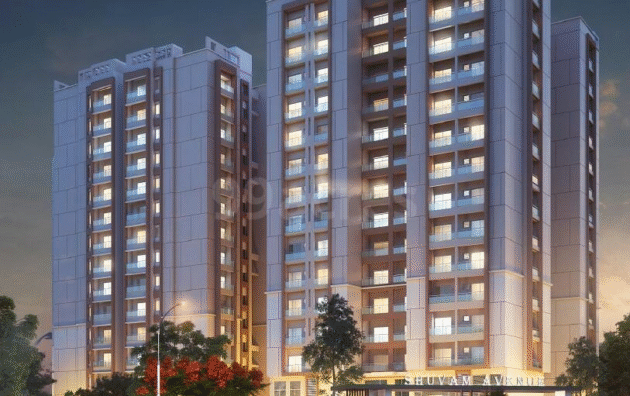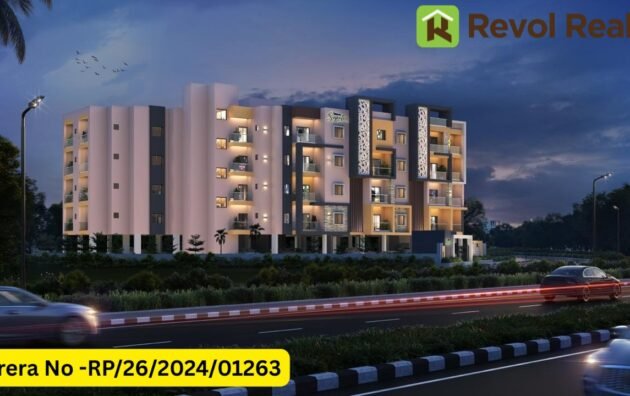Loger Saraswati Gallery
About Property:
Loger Saraswati Gallery is a thoughtfully designed commercial hub that blends functionality with modern aesthetics. Crafted with the vision of offering a premium business environment, the project provides an ideal setting for retail outlets, offices, and showrooms. Located in a high-potential area, Loger Saraswati Gallery is developed by a trusted name in the real estate industry, committed to quality construction and timely delivery. Our aim is to create a space where businesses can thrive in a professional and accessible atmosphere.
Project Details : –
| No. of Units | Configuration | Type | Area |
|---|---|---|---|
| 20 | G+4 | 3 BHK | 20000SQFT |
| Unit Area | Open Area | City | Location |
| 1356 -1743 SQFT | 30% | Bhubaneswar | Raghunathpur |
| Launch Date | Possession By | Commencement Certificate | Occupancy Certificate |
| FEB 2023 | SEP 2025 | Yes | No |
| Approved By | RERA Regd. No. | Price Start From | |
| BDA, Rera | RP/19/2023/00867 | 80LAC,1CR Onwards | |
Project Specification : –
| Component | Specification |
|---|---|
| Structure | RCC framed structure, earthquake-resistant as per IS codes |
| Flooring | Vitrified tiles in shops/showrooms; anti-skid ceramic or granite tiles in common areas |
| Wall Finishes | Internal: Putty over smooth plaster External: Weatherproof exterior paint |
| Doors & Windows | Main: Toughened glass with aluminum/UPVC frame Internal: Laminated flush doors Windows: Powder-coated aluminum sliding windows |
| Electrical | Concealed copper wiring, modular switches, power backup for common areas |
| Plumbing | CPVC & UPVC pipes; provision for individual connections; water tanks included |
| Sanitation | Common toilets on each floor with anti-skid tiles and standard fittings |
| Painting | Internal: Acrylic emulsion External: Weatherproof paint |
| Security & Safety | CCTV surveillance, fire safety equipment, emergency exits, fire-resistant staircase |
| Lift | Passenger lift with automatic control and power backup |
| Parking | Paved parking area for two-wheelers and four-wheelers |
| Lighting | LED lighting in all common areas |
Amenities : –
| Amenities | Description |
|---|---|
| 24×7 Security | Round-the-clock surveillance and security personnel |
| Parking | Spacious covered and open parking areas |
| Power Backup | Uninterrupted power supply with generator backup |
| Elevator | Modern high-speed elevator service |
| Fire Safety | Advanced fire safety systems and extinguishers |
| Water Supply | 24-hour uninterrupted water supply |
| Landscaped Garden | Beautifully maintained green areas and sitting zones |
| Common Area Lighting | LED lighting in corridors and shared spaces |
Project Location :
| Landmark | Distance |
|---|---|
| KIIT Square | 4 km |
| KIIMS Medical | 5 km |
| Royal Lagoon | 2 km |
| Lalchand Jeweller | 2 km |
| Nandankanan | 5 km |
| Patia Railway Station | 4 km |
| Biju Patnaik Airport | 12 km |
| Sai International School | 7 km |


