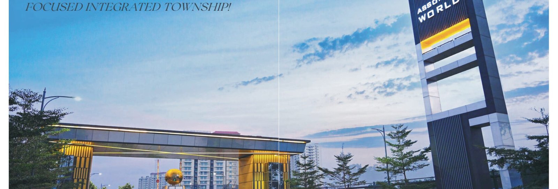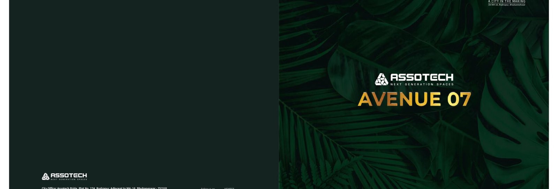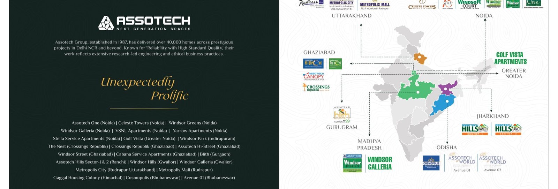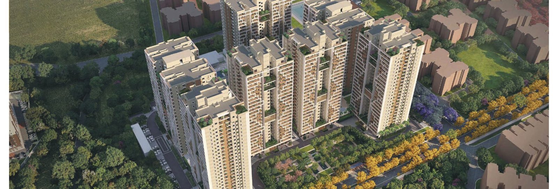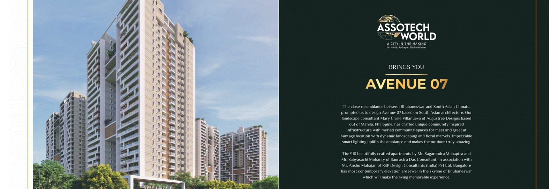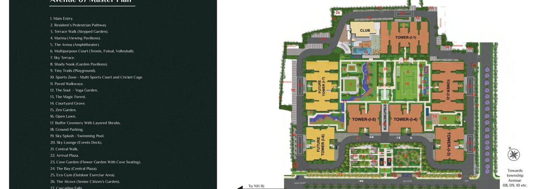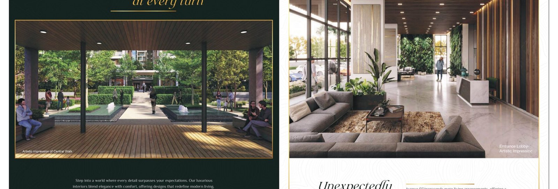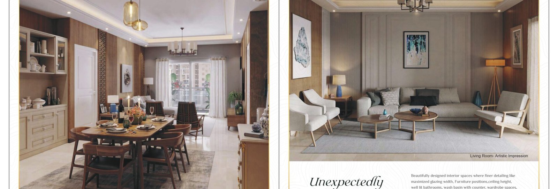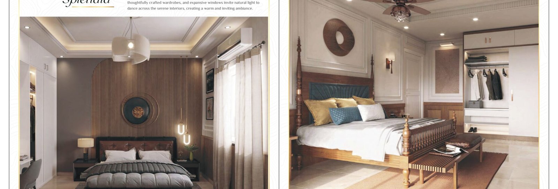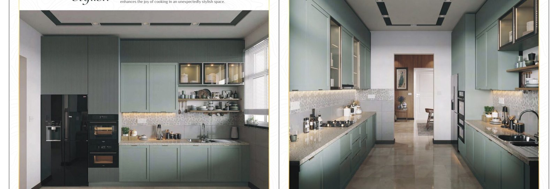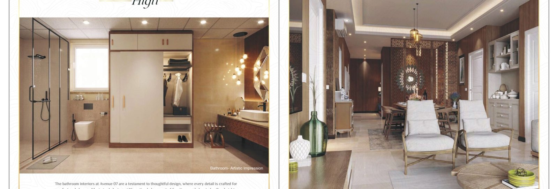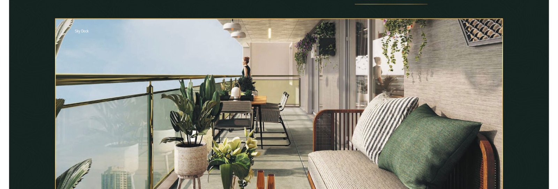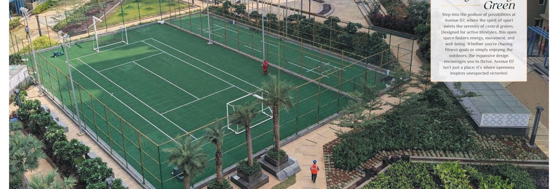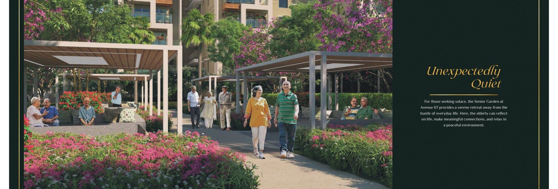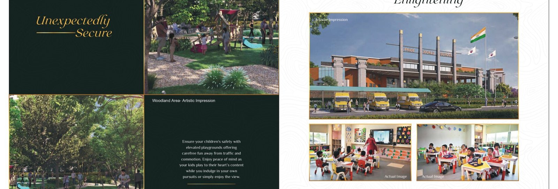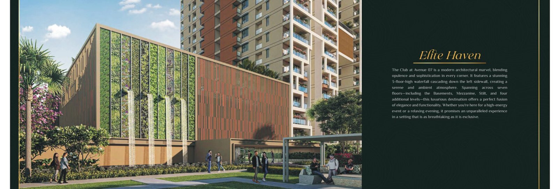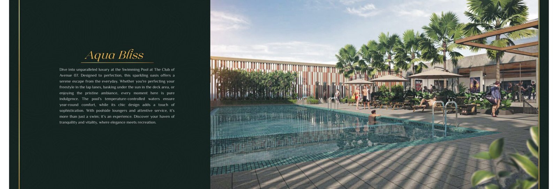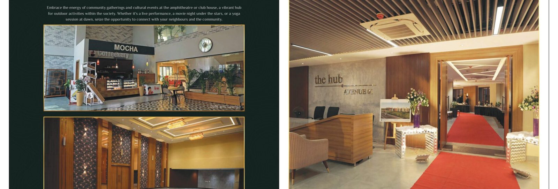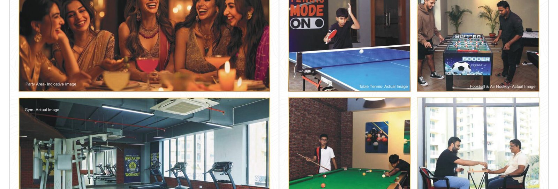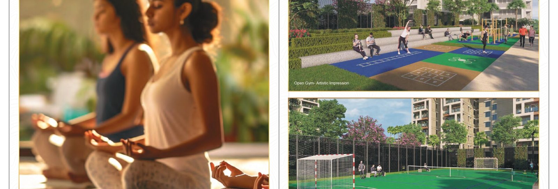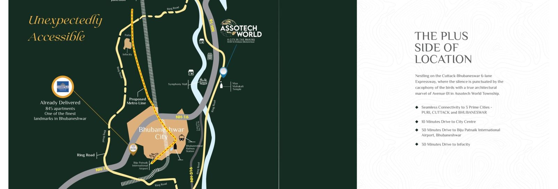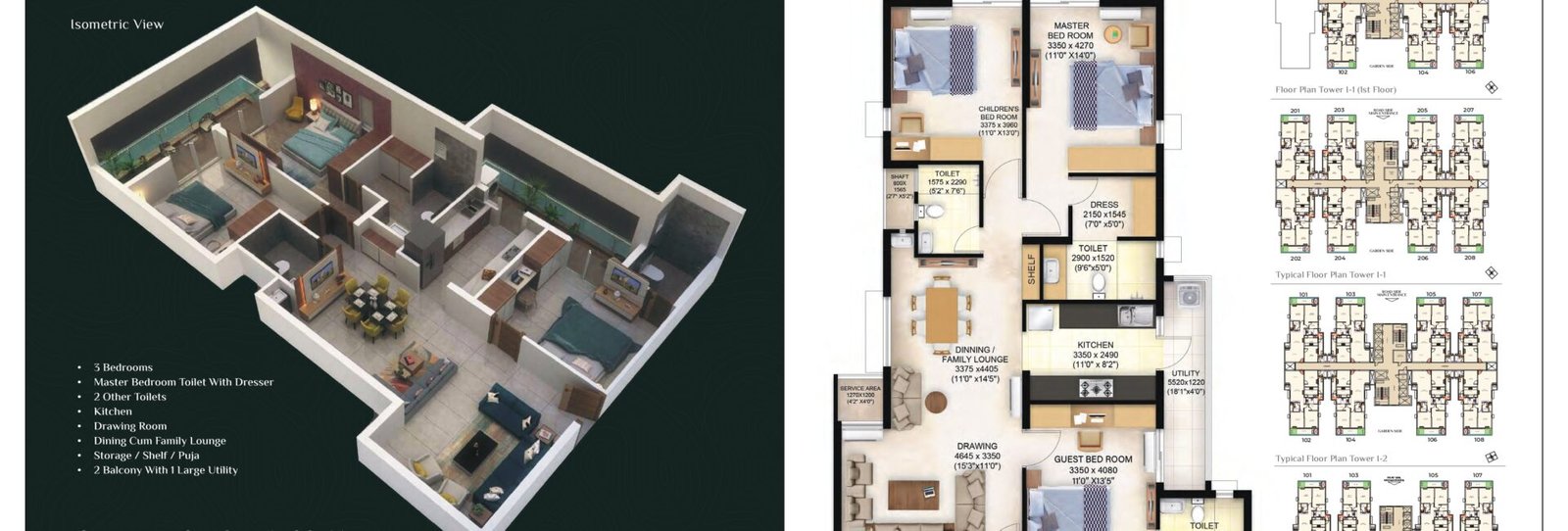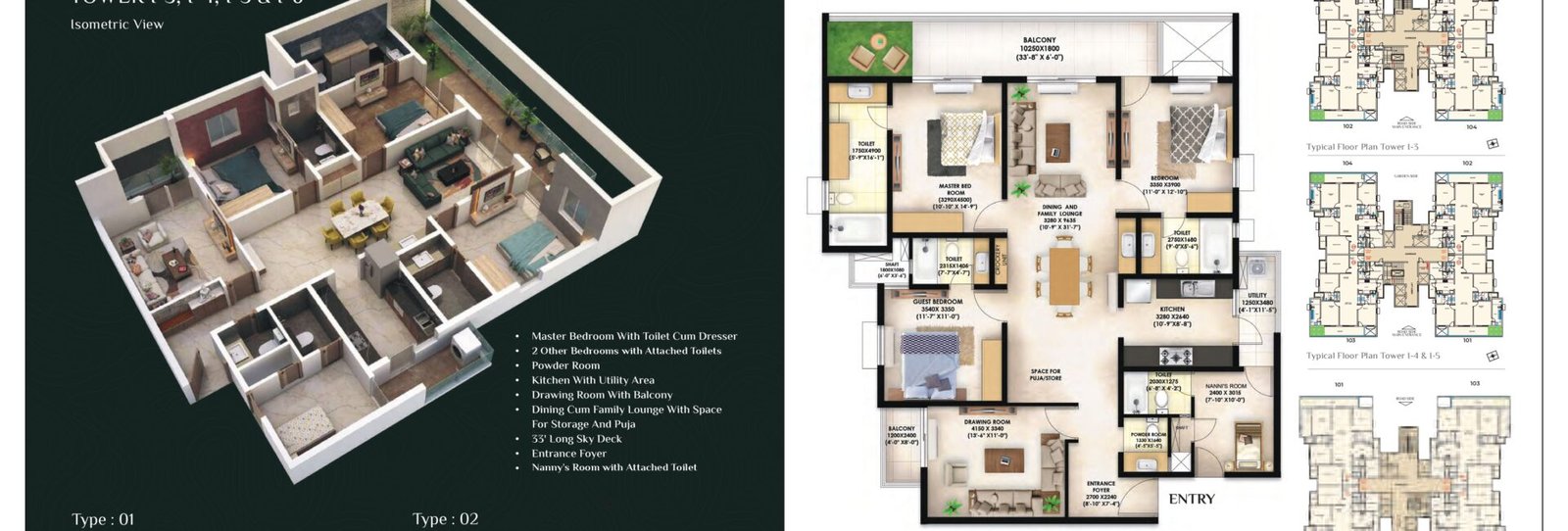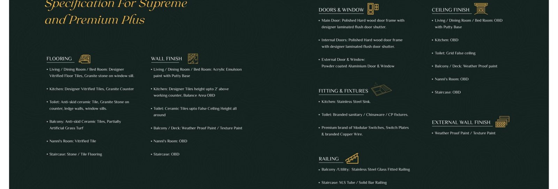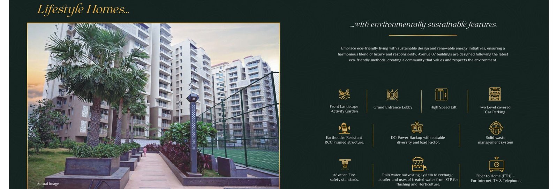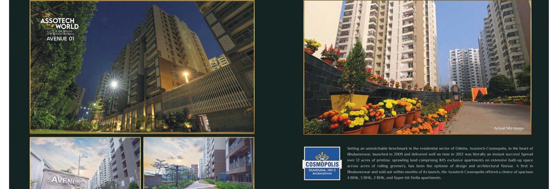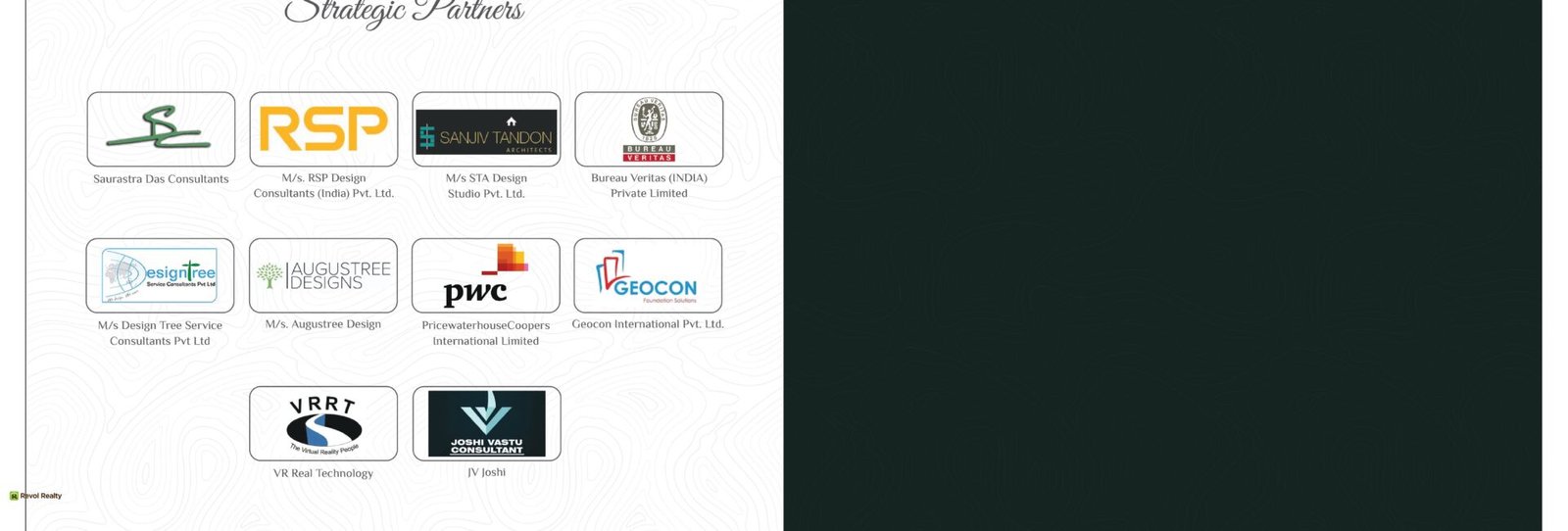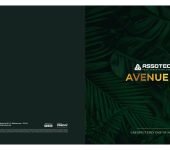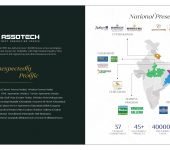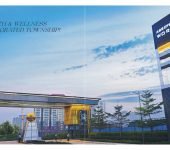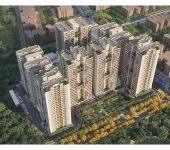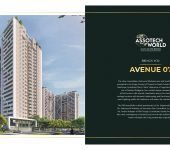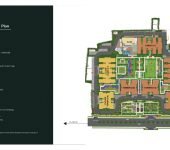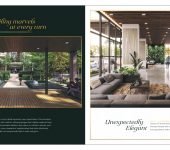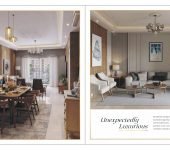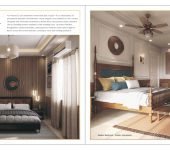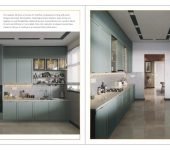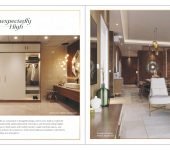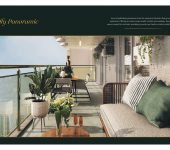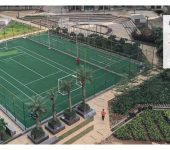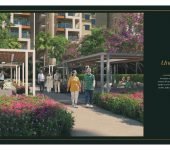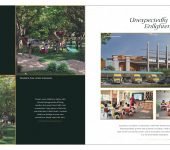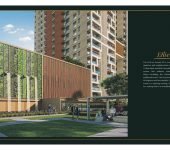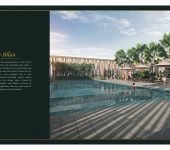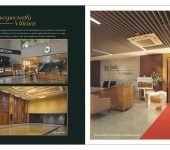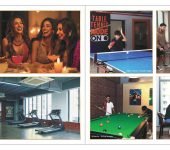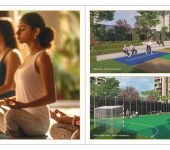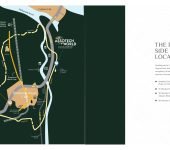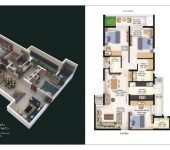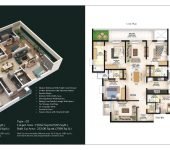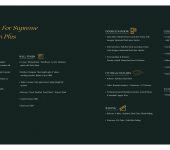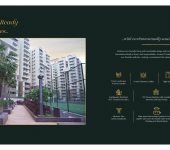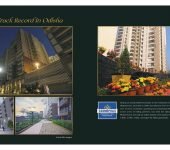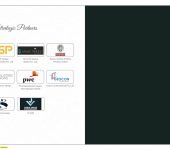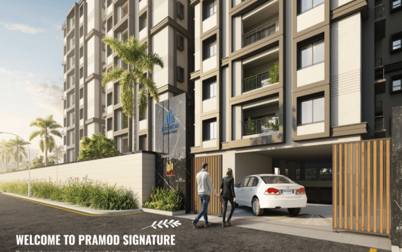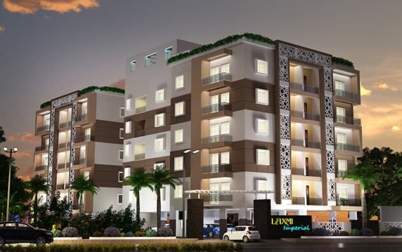Assotech World Avenue 07
About Property:
Established in 1987, Assotech Group has carved a distinguished presence in India’s real estate landscape with over 45+ successful projects and 40,000+ units delivered across Delhi NCR and beyond. With a legacy rooted in reliability, high construction quality, and customer-centric values, Assotech continues to redefine modern urban living through innovative design, cutting-edge engineering, and sustainable development practices.
With landmark projects like Assotech One, Celeste Towers, Windsor Greens, and now Avenue 07 in Bhubaneswar, we aim to deliver not just homes, but thoughtfully crafted communities. Avenue 07 reflects our unwavering commitment to quality, sustainability, and design excellence — a space where architecture blends seamlessly with nature, and every corner inspires elevated living.
Project Details : –
| No. of Units | Configuration | Type | Area |
|---|---|---|---|
| 638 | LB+UB+22 (2 Tower) LB+UB+25 (3 Tower) |
3 BHK / 3.5 Bhk | 9.34 Acres |
| Unit Area | Open Area | City | Location |
| 1800 – 2400sq.ft | 70% | Bhubaneswar | Hansapal |
| Launch Date | Possession By | Commencement Certificate | Occupancy Certificate |
| May, 2025 | Dec 2027 | Yes | No |
| Approved By | RERA Regd. No. | Price Start From | |
| BDA, Approved | RP/19/2025/01325 | Rs. 1.60 Cr onwards | |
Location : –
| Project Location – Assotech Avenue 07 | |
|---|---|
| Address | NH-16, Rudrapur, Bhubaneswar, Odisha – Part of Assotech World Township |
| Connectivity | • 30 minutes to Biju Patnaik International Airport • 10 minutes to Bhubaneswar City Centre • 30 minutes to Infocity • Easy access to Cuttack, Puri, and Bhubaneswar |
| Nearby Landmarks | • Bhubaneswar Railway Station • Proposed Metro Line • Maa Mahakali Temple • Symphony Mall • Patia and surrounding residential zones |
Project Specification : –
| Category | Details |
|---|---|
| Structure & Design | Earthquake-resistant RCC framed structure with South Asian-inspired architecture. Designed by leading consultants using sustainable methods. |
| Flooring | • Vitrified tiles in Living, Dining & Bedrooms • Granite stone window sills • Kitchen with designer vitrified tiles and granite counter • Toilets with anti-skid ceramic tiles and granite ledges • Balcony: Anti-skid tiles & artificial grass turf • Nanny’s Room: Vitrified tiles • Staircase: Stone/Tile flooring |
| Wall Finishes | • Acrylic emulsion with putty base in rooms • Designer wall tiles in kitchen (2’ above counter) • Full-height ceramic tiles in toilets • OBD in service areas & Nanny’s room • Weatherproof paint on balconies & external walls |
| Ceiling Finishes | • OBD in living, dining & bedrooms • Grid false ceiling in toilets |
| Doors & Windows | • Polished hardwood frame with laminated flush doors • Powder-coated aluminium windows & external doors |
| Fittings & Fixtures | • Branded CP and sanitaryware • Stainless steel kitchen sink • Modular switches & branded copper wiring |
| Railings | • Stainless steel with glass (balcony) • MS tube/solid bar railings (staircase) |
| Smart & Green Features | • Fiber to Home (FTTH) for internet, TV & phone • Rainwater harvesting system • Treated STP water for flushing & horticulture • Advanced fire safety systems • Solid waste management system |
| Additional Features | • 2-level covered car parking • DG power backup • High-speed elevators • Grand entrance lobby • Eco-friendly & future-ready lifestyle design |
Project Amenities : –
| Category | Amenities |
|---|---|
| Outdoor & Landscape | Central Walk, Terrace Walk (Stepped Garden), Viewing Pavilions (Marina), Cove Garden, The Bay (Central Plaza), Yoga Garden (The Soul), Zen Garden, Courtyard Grove, Open Lawn, Magic Forest, Cascading Falls, Shady Nook, Buffer Greenery |
| Club & Wellness | 7-Floor Clubhouse, 3-Storey Indoor Waterfall, Temperature-Controlled Swimming Pool, Sky Splash, Sky Lounge (Event Deck), Spa, Lounge, Banquet Hall, Café, Party Area, Pre-function Area, Gym, Yoga Zone, Open Gym, Rock Climbing Wall, Indoor Games (Table Tennis, Foosball, Chess, Billiards, Air Hockey) |
| Children & Family | Elevated Safe Playgrounds, Tiny Trails (Playground), Senior Citizen’s Garden, Amphitheater, Community Pavilions, Woodland Area |
| Sports & Fitness | Multipurpose Court (Tennis, Futsal, Volleyball), Cricket Cage, Eco Gym, Sports Arena at Podium Level |
| Education | Pride World School – Premier Institution Promoting Holistic Education |
| Infrastructure & Smart Features | Grand Entrance Lobby, 2-Level Covered Parking, High-Speed Elevators, FTTH (Fiber to Home), Advanced Fire Safety, DG Power Backup, Rainwater Harvesting, STP Recycled Water for Horticulture/Flushing, Solid Waste Management, Earthquake-Resistant RCC Structure |


