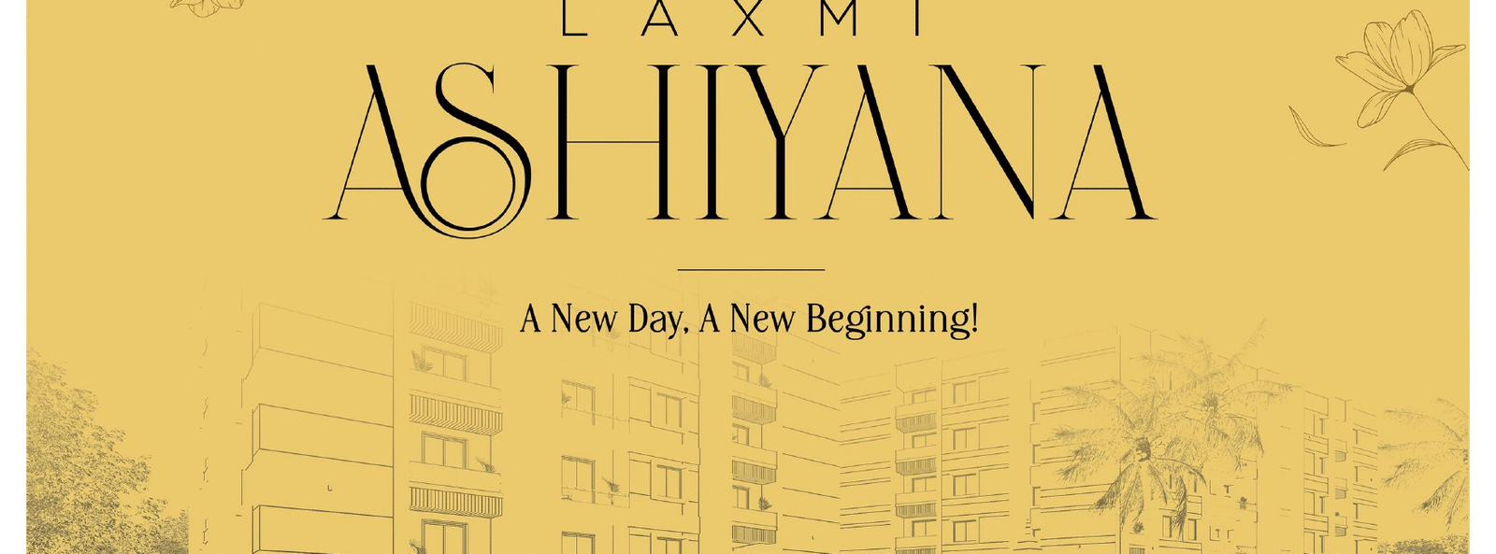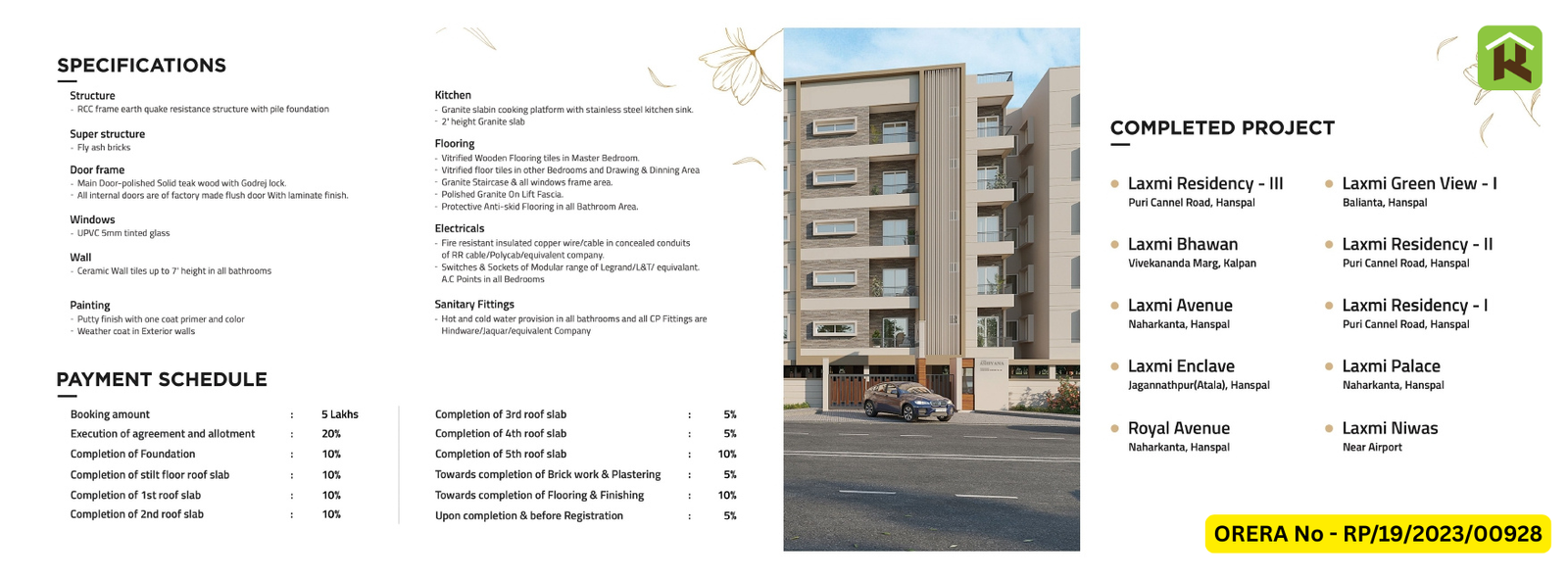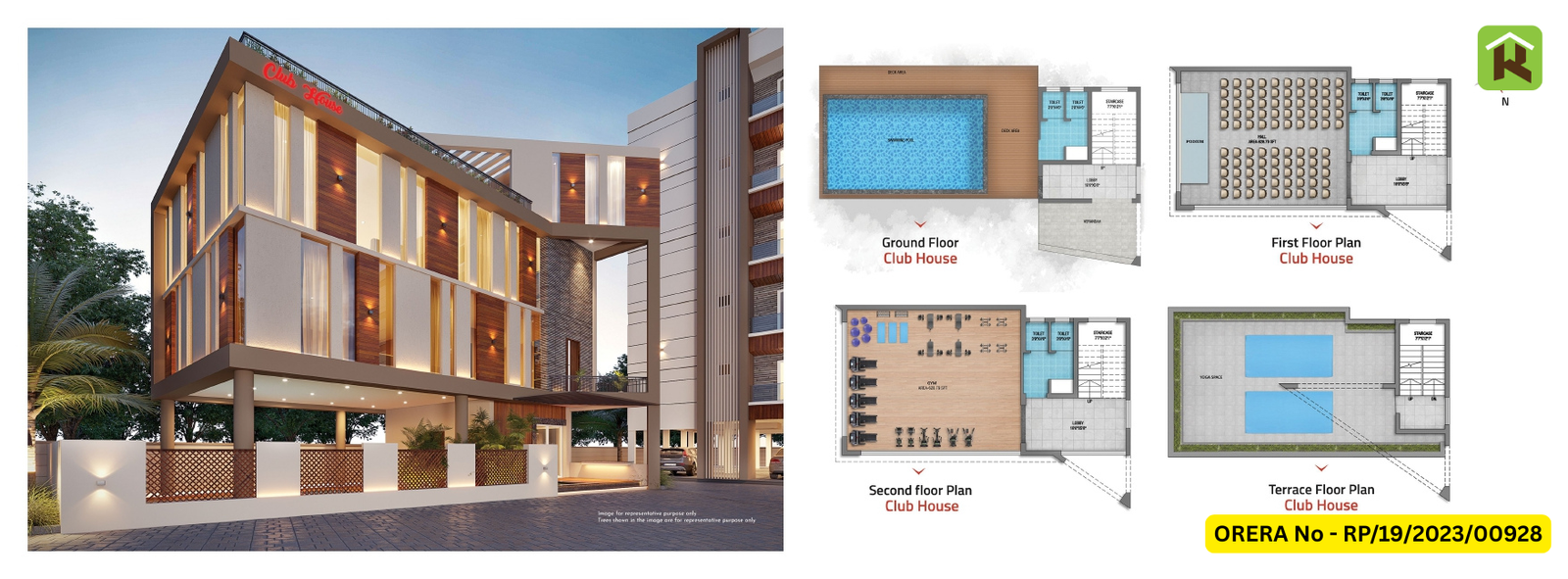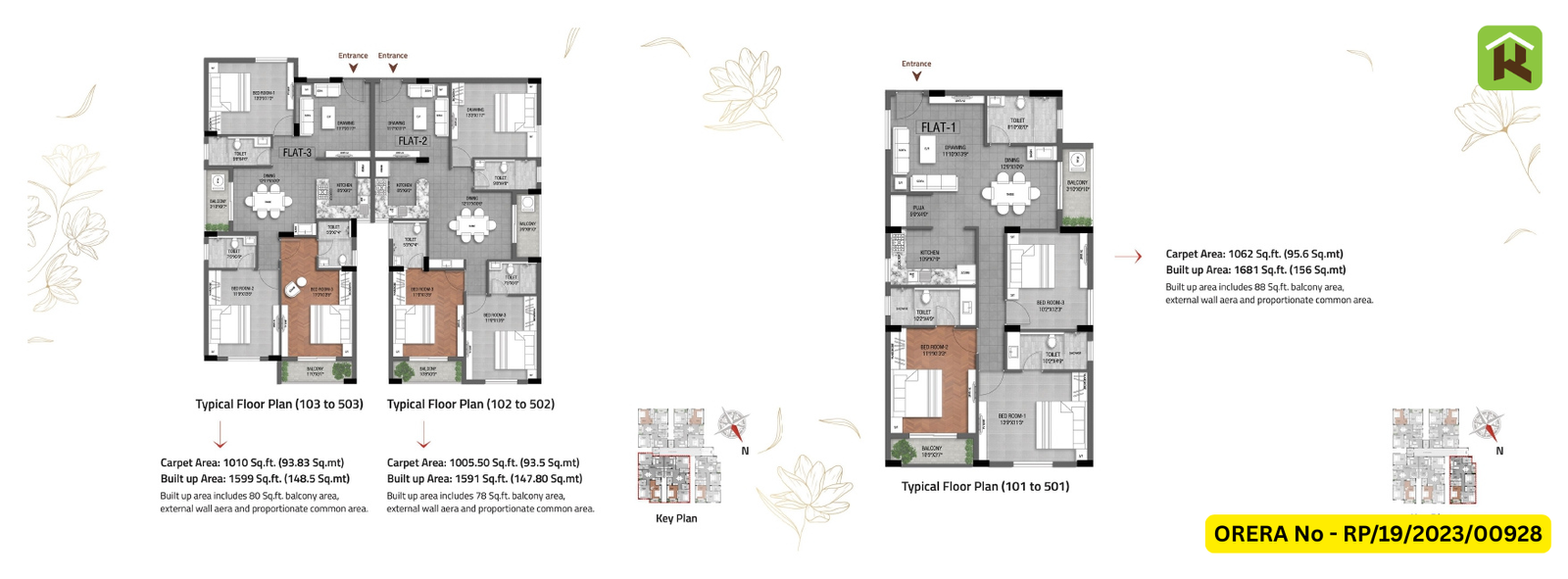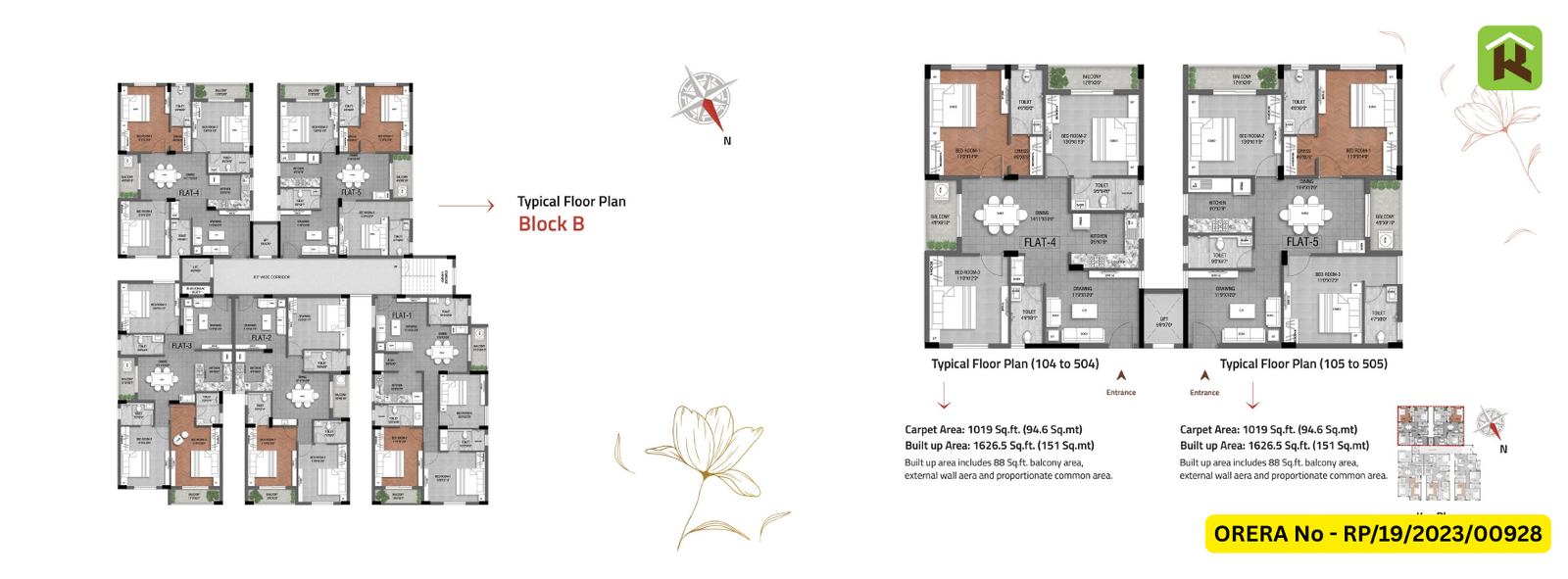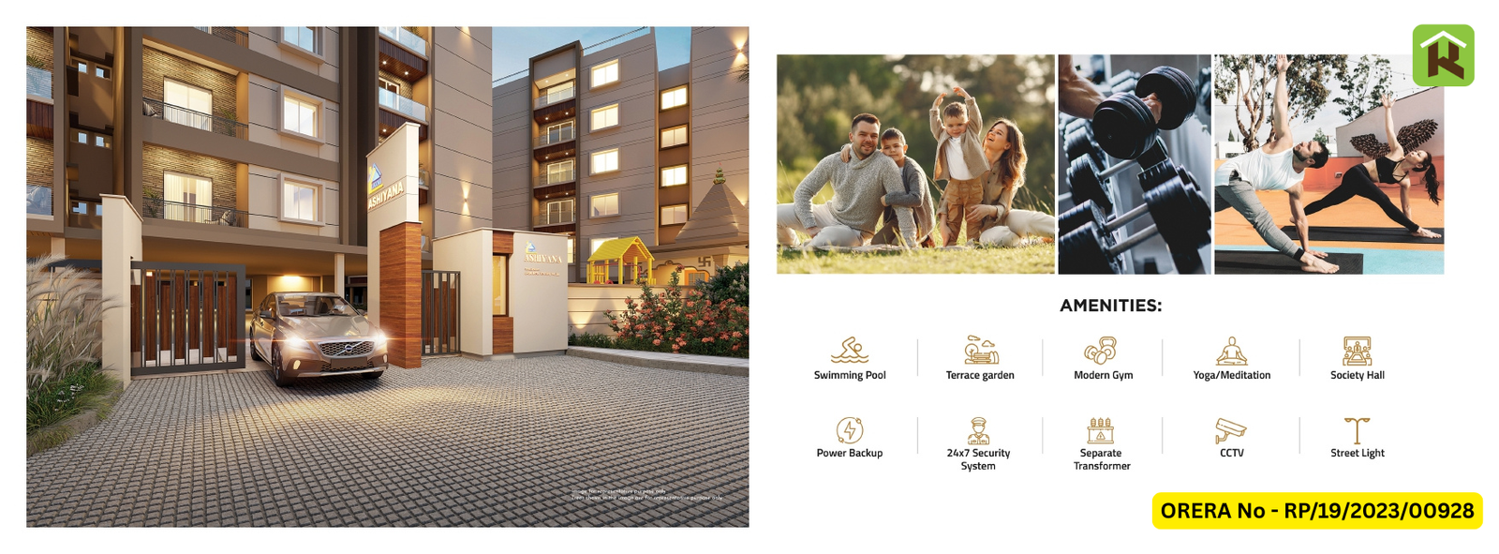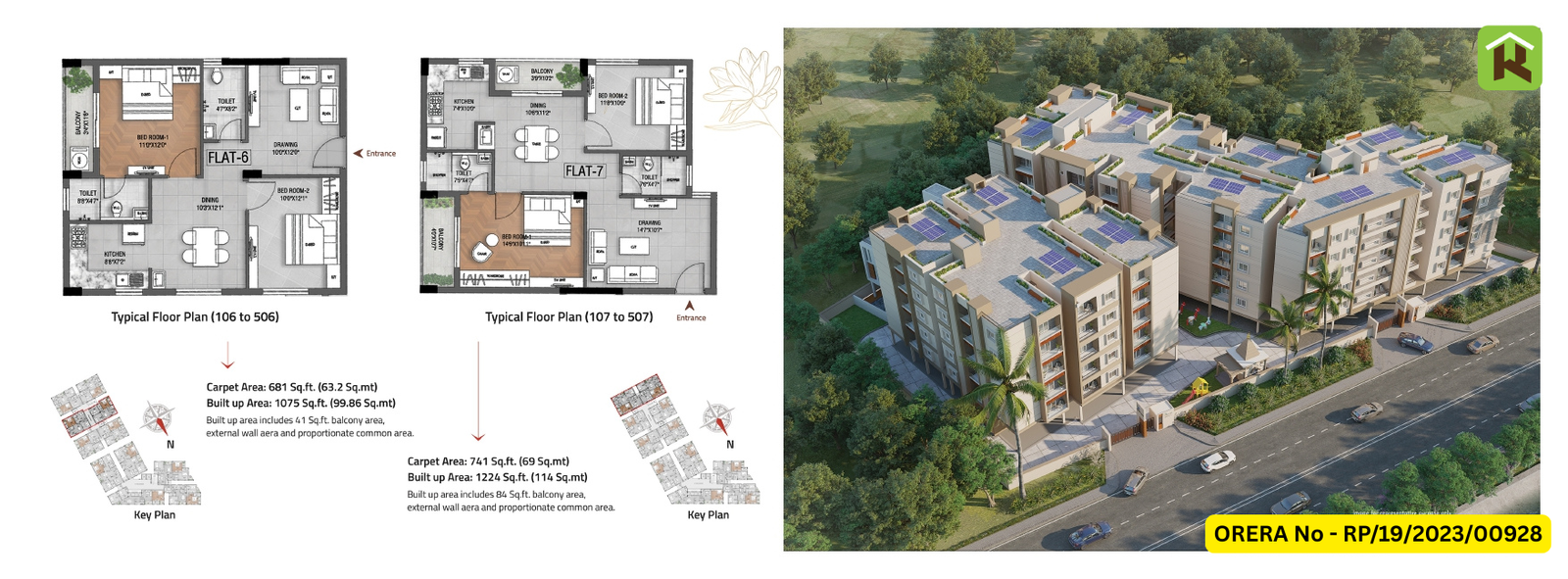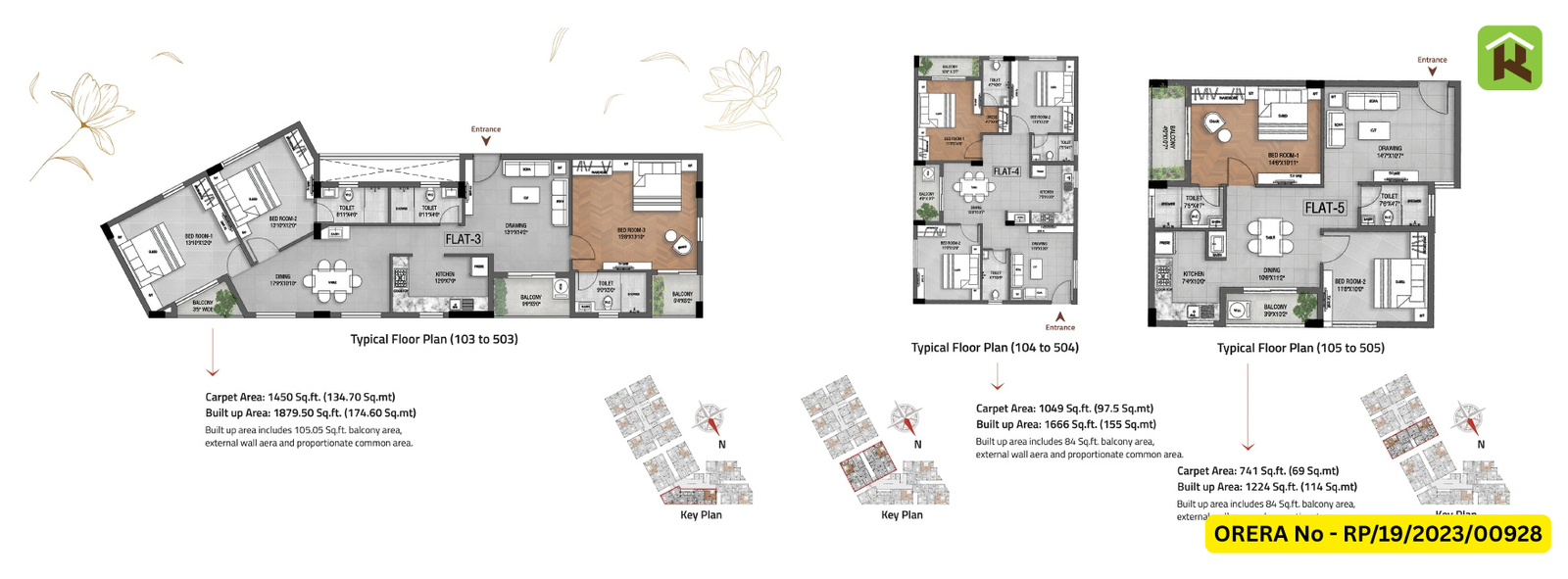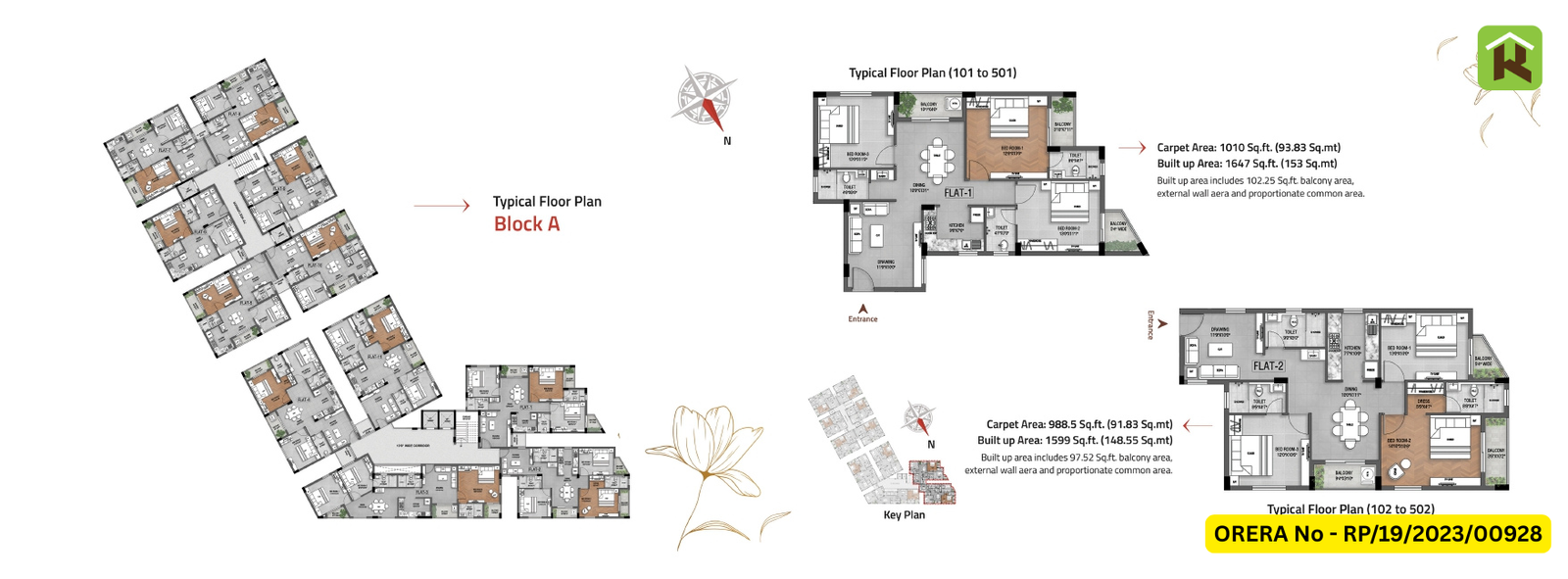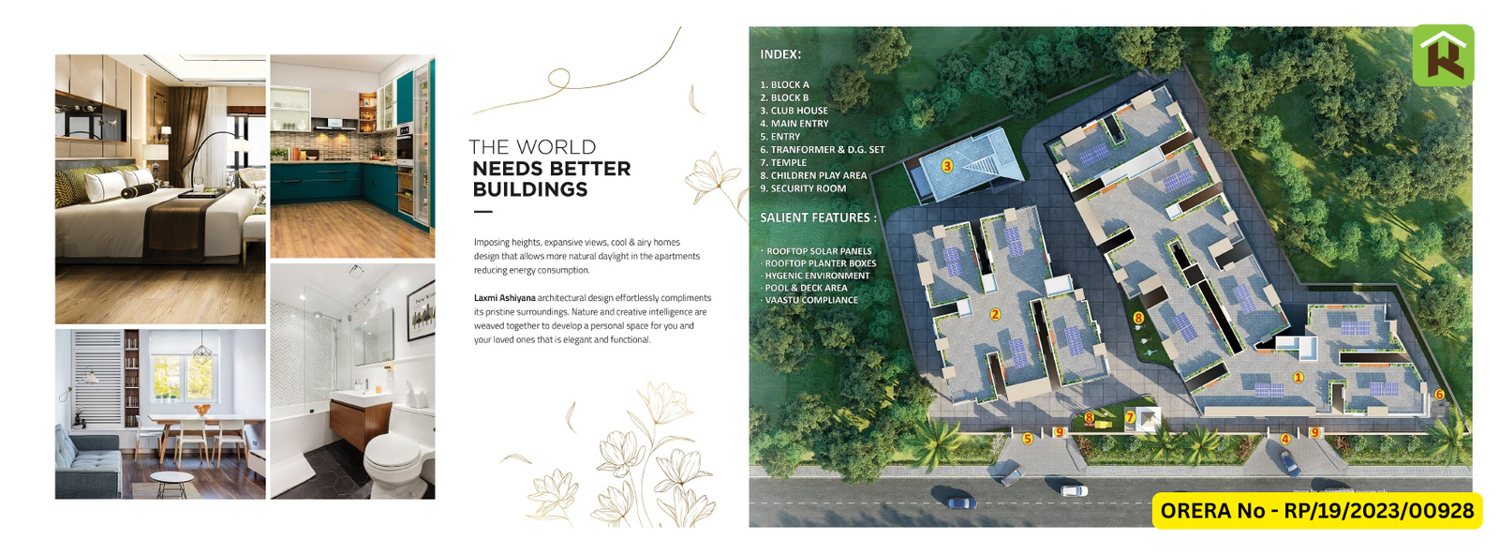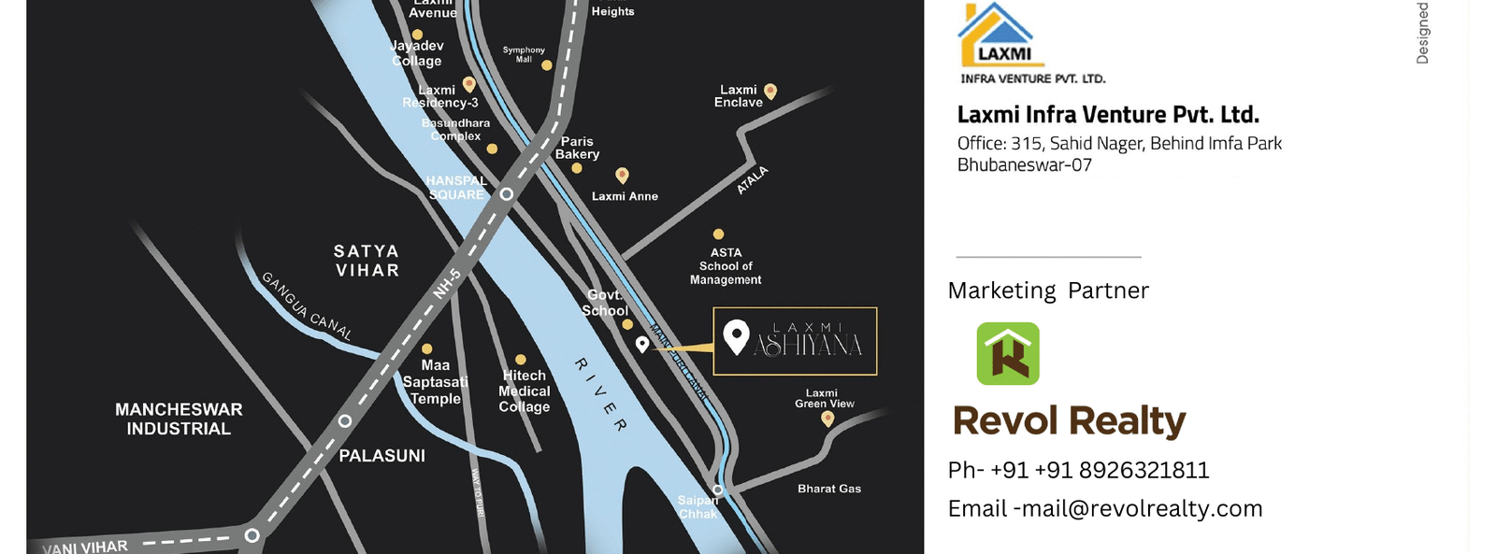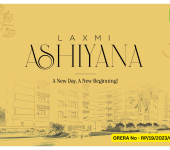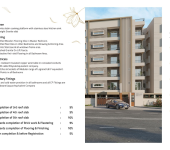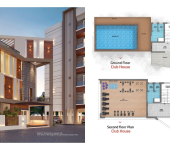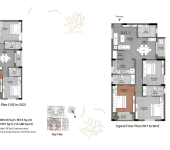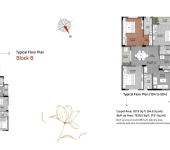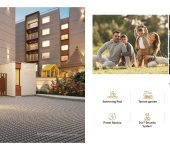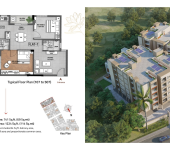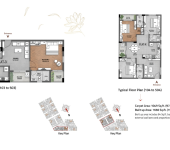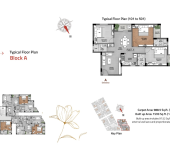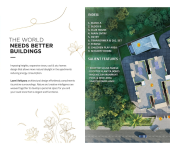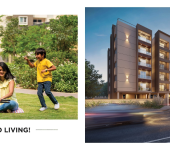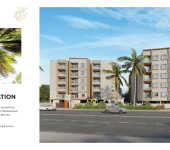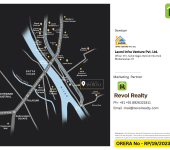Laxmi Ashiyana
About Property:
Laxmi Ashiyana introduces affordable luxury living – where quality craftsmanship meets modern convenience. This thoughtfully planned development combines smart design, essential amenities, and strategic location to offer comfortable living at accessible prices.
Located in Bhubaneswar’s promising neighborhood, Laxmi Ashiyana is designed for families seeking value without compromising on quality. Offering spacious 2 and 3 BHK configurations, each apartment is crafted to provide functional living spaces that adapt to your lifestyle needs.
The project emphasizes green living with landscaped areas and incorporates practical features that enhance daily life while maintaining affordability.
Smart Living Features at Laxmi Ashiyana:
| Category | Smart Features |
|---|---|
| Security | 24×7 security system, CCTV surveillance |
| Sustainability | Energy-efficient lighting, Rainwater harvesting provisions |
| Convenience | Power backup, Intercom facility |
| Community Living | Landscaped garden, Children’s play area, Banquet hall |
Laxmi Ashiyana Details:
| No. of Units | Configuration | Type | Area |
|---|---|---|---|
| 80 | S+5 | 2 & 3 BHK | 1.7 Acre |
| Project Area | Open Area | City | Location |
| 1075-1880 sqft | 40% | Bhubaneswar | Puri Canal Road , Balianta |
| Launch Date | Possession By | Commencement Certificate | Occupancy Certificate |
| May 2023 | Dec 2025 | Yes | No |
| Approved | RERA Regd. No. | Price | |
| BDA, RERA | RP/19/2023/00928 | 80Lakhs Onwards | |
Amenities:
| Sl No | Amenity |
|---|---|
| 1 | Community Center |
| 2 | Tennis Court |
| 3 | Jogging Track |
| 4 | 24-hour security with security guard room |
| 5 | One gate community |
| 6 | Transformer Facility |
| 7 | 30’ Main concrete road |
| 8 | 25’ Concrete Sub-road |
| 9 | 2’ Wide drain |
| 10 | Temple with children’s park |
| 11 | Street Light |
| 12 | Adequate Plantation |
| 13 | Eco-friendly Environment |
Apartment Specifications – Laxmi Ashiyana:
| Sl no. | Specification | Details |
|---|---|---|
| 1 | Structure | RCC frame structure with pile foundation |
| 2 | Super Structure | Fly ash bricks |
| 3 | Plastering | All inside and outside walls shall be plastered in 1:6 proportion and ceiling 1:4 |
| 4 | Storage Space | Suitable spaces & sizes shall be provided for Cupboards |
| 5 | Door Frame | Sal wood door |
| 6 | Windows | UPVC 5mm tinted glass |
| 7 | Wall Finish | Ceramic wall tiles up to 7′ height in all bathrooms |
| 8 | External | Plaster finish with weather coat paint |
| 9 | Door | Main Door – polished solid teak wood with Godrej lock. All internal doors are factory-made flush with mica paste. |
| 10 | Flooring | Vitrified wooden flooring in master bedroom. Vitrified tiles in other rooms. Granite staircase & window frame. Polished granite on lift fascia. Anti-skid flooring in bathrooms. |
| 11 | Kitchen Platform | Granite slab with stainless steel sink and 2′ ceramic wall tiles |
| 12 | Electricals | Fire-resistant copper wires in concealed conduits. Modular switches and sockets. A.C. points in all bedrooms. |
| 13 | Sanitary | Hindware / Johnson or equivalent. Hot & cold water in all bathrooms. CP fittings of reputed make. |


