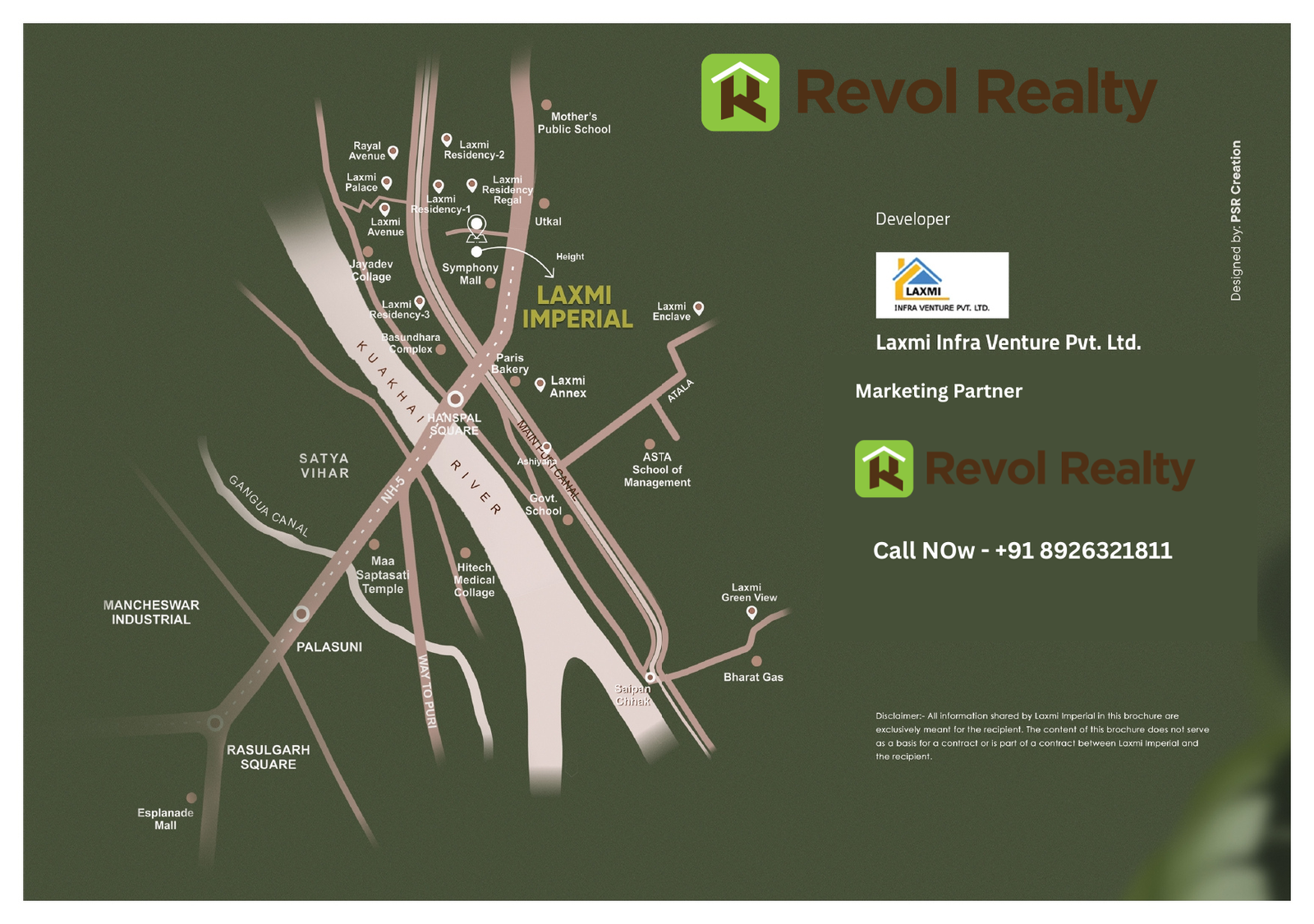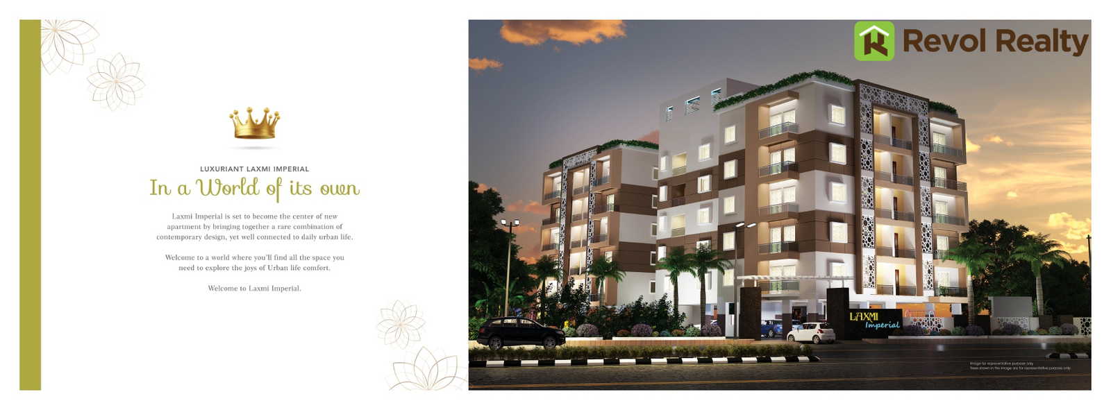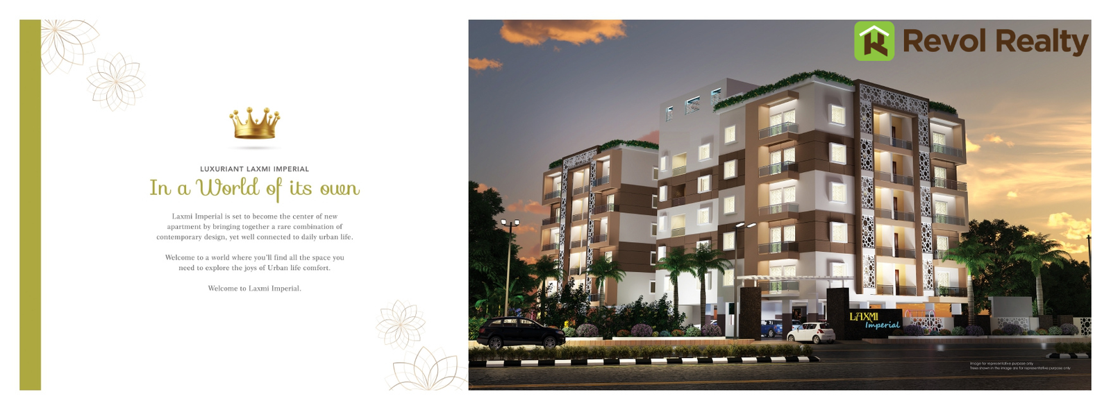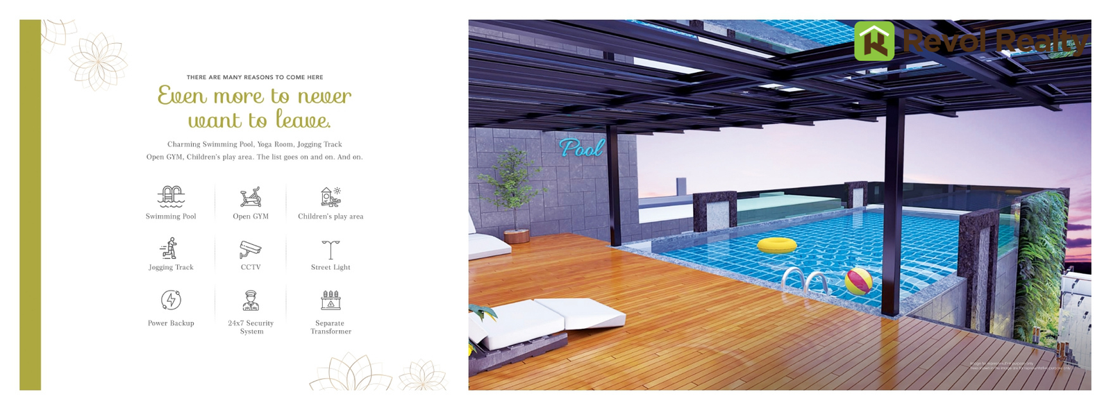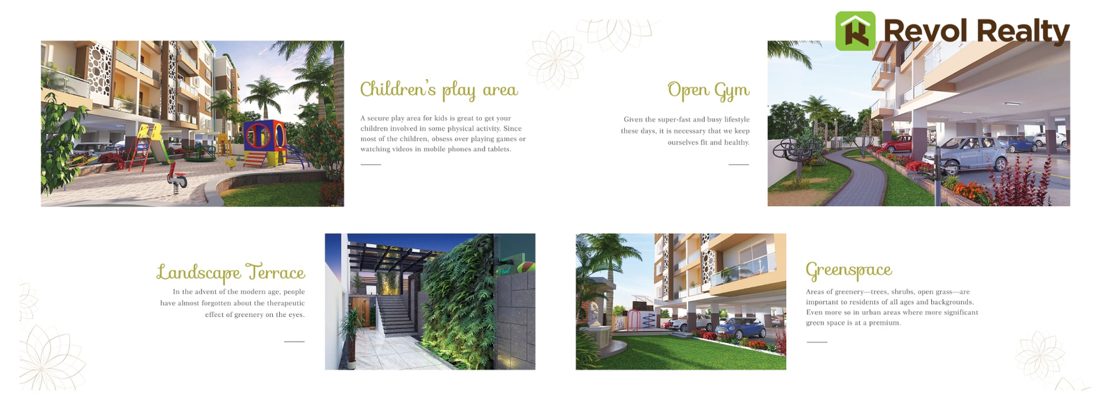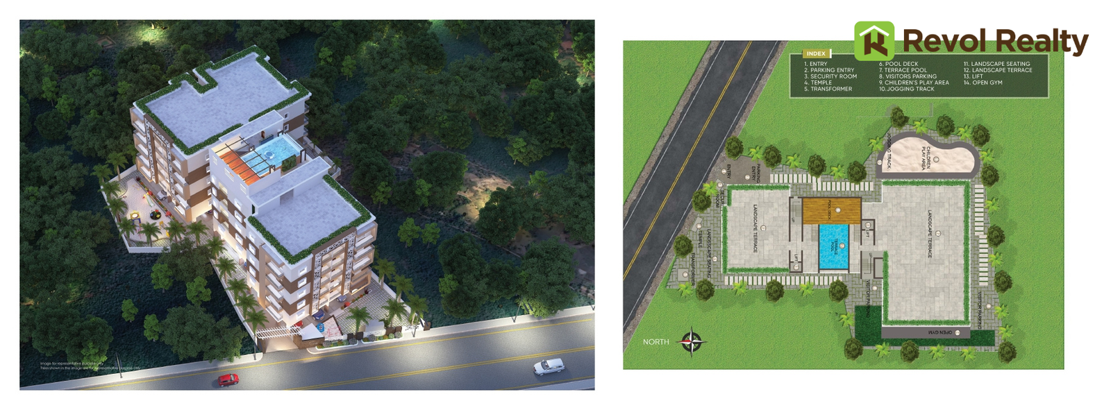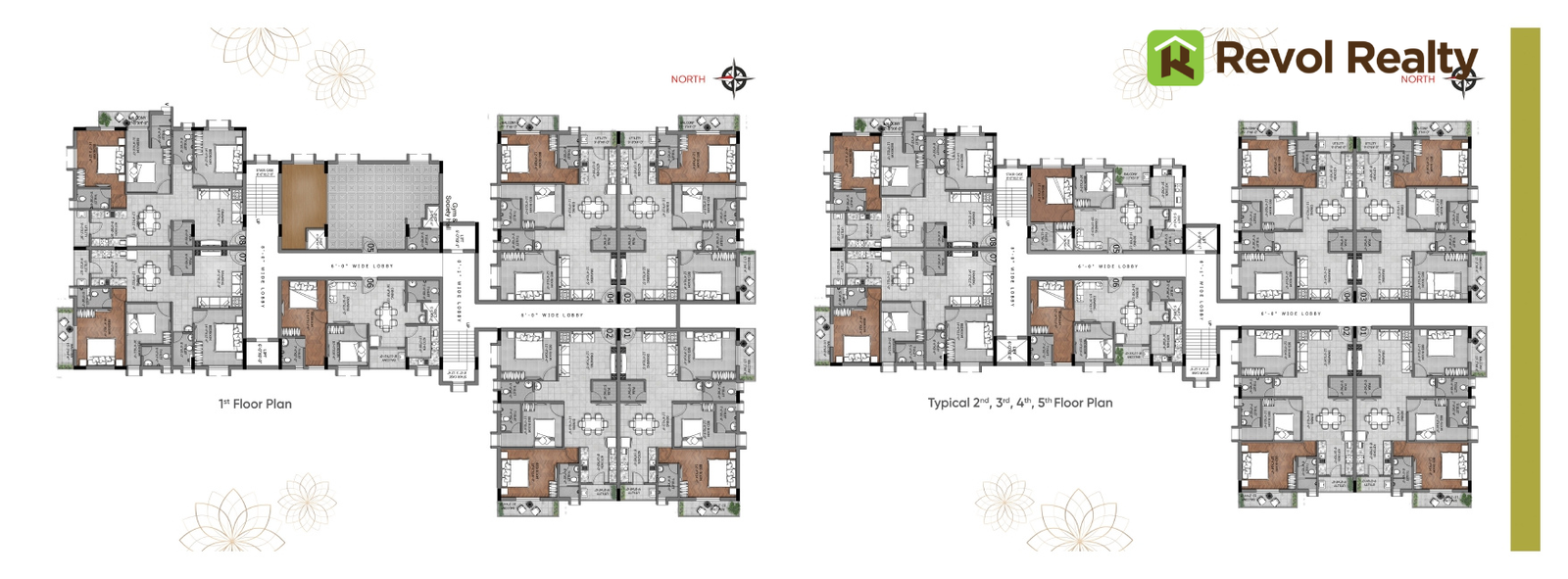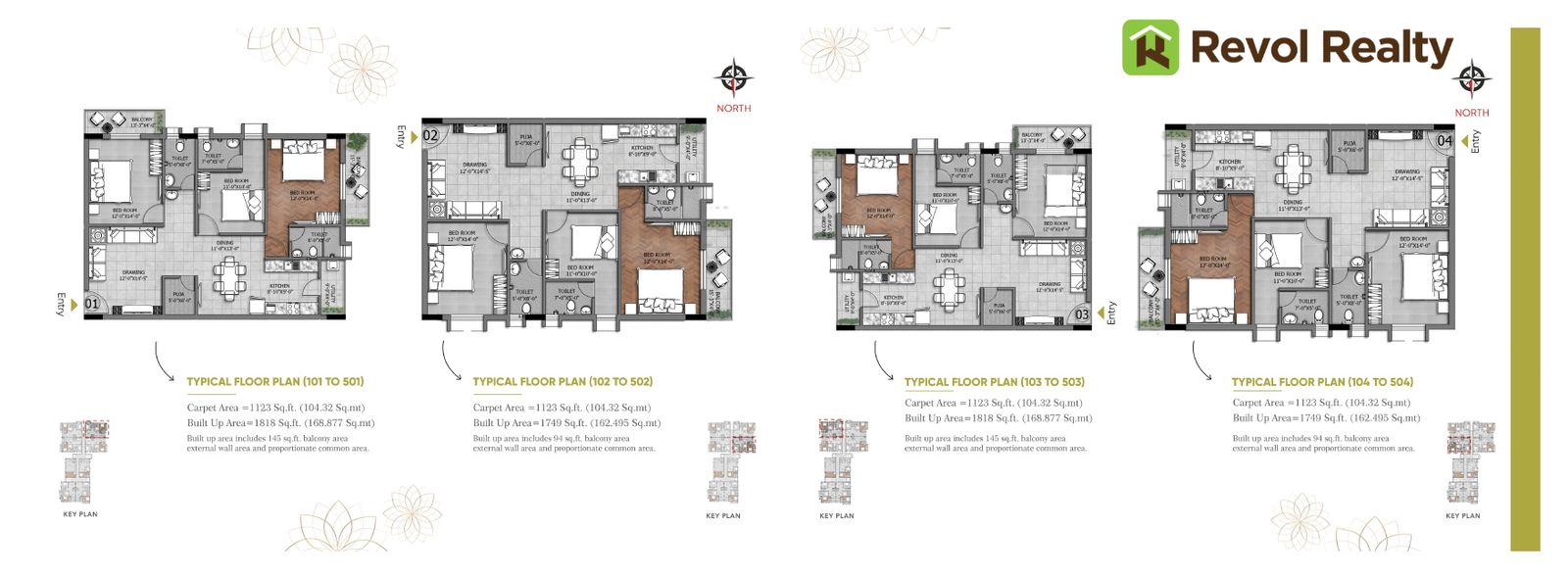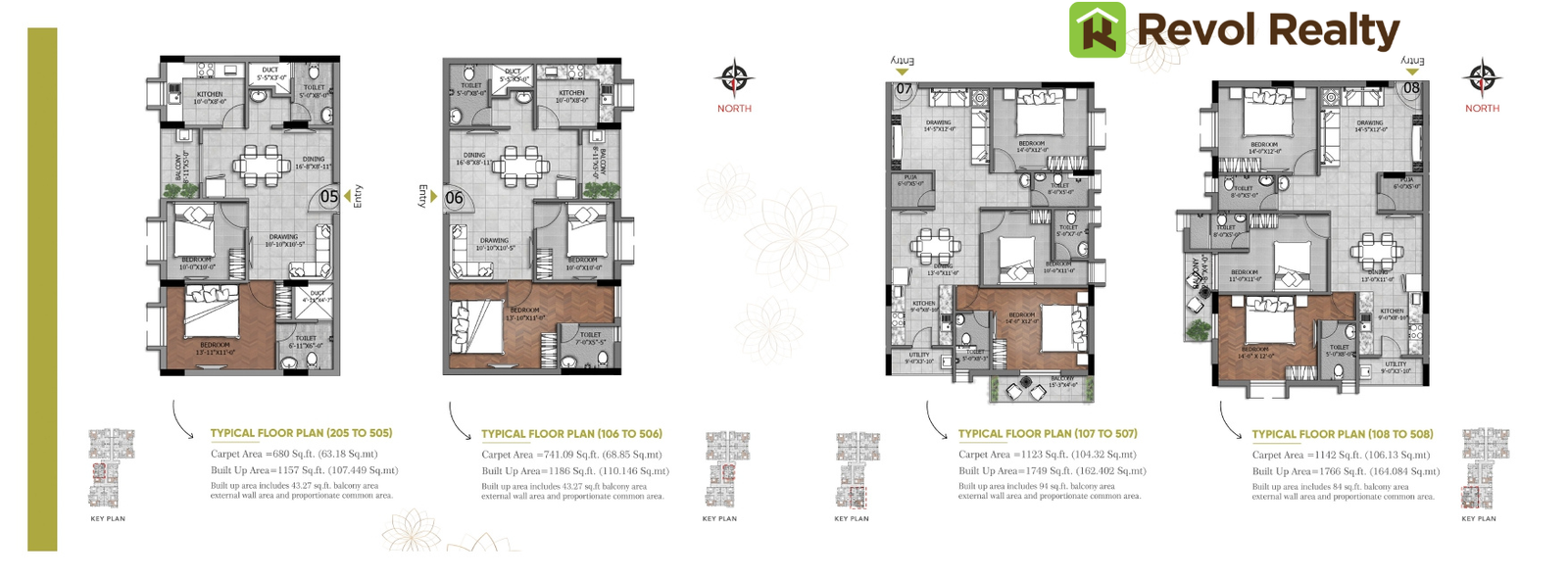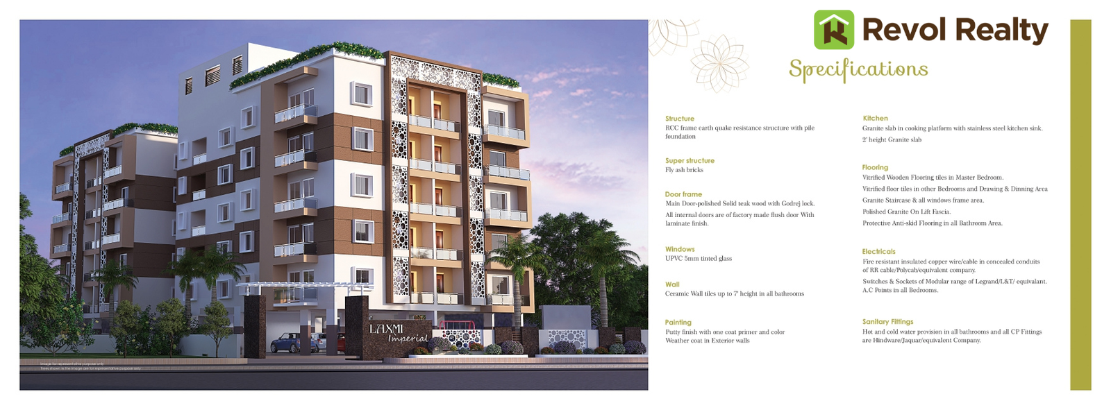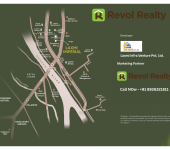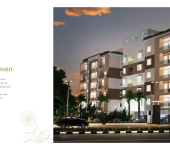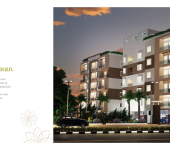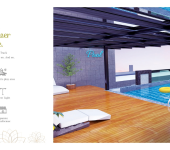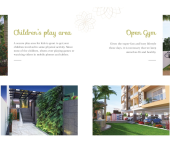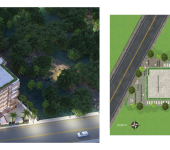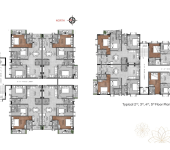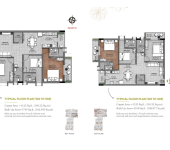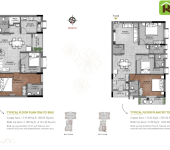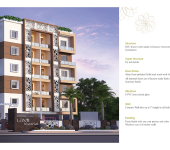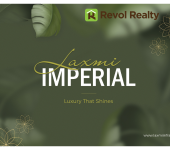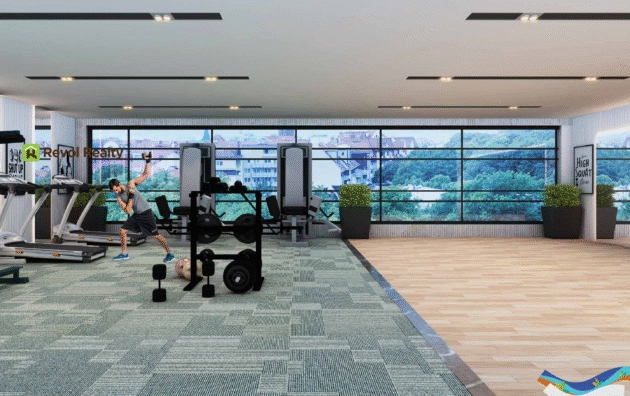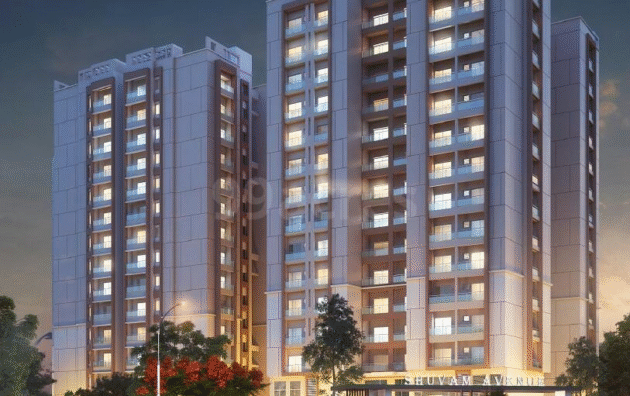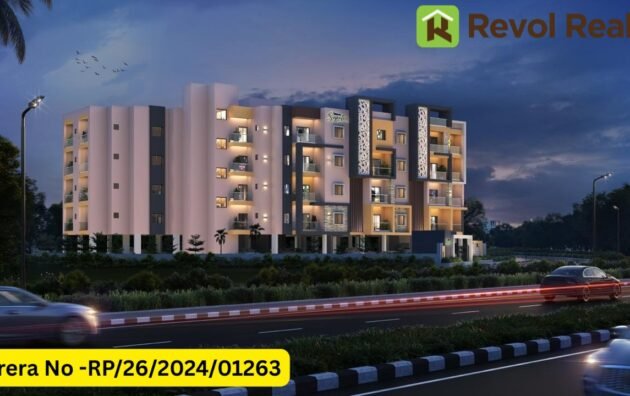Laxmi Imperial
About Property:
Laxmi Imperial presents a luxurious urban lifestyle experience – where architectural grandeur meets modern sophistication. This landmark development blends premium design, cutting-edge amenities, and strategic connectivity to offer a life of elegance, convenience, and exclusivity.
Located in Bhubaneswar’s most coveted neighborhood, Laxmi Imperial is more than just a residence – it’s a statement of refined living. Whether you seek spacious 2 BHK apartments, expansive 5 BHK penthouses, or premium commercial spaces, Laxmi Imperial offers meticulously crafted spaces for discerning homeowners.
Each residence features floor-to-ceiling windows, premium imported finishes, and intelligent space planning. The project embraces sustainable living with 40% open green spaces and eco-friendly technologies.
Premium Features at Laxmi Imperial :-
| Category | Features |
|---|---|
| Smart Living | Home automation readiness, AI-powered security systems |
| Security | Biometric access, 24×7 armed guards, CCTV surveillance |
| Sustainability | Solar power generation, Zero-water discharge system, EV charging |
| Technology | Fiber-optic ready infrastructure, Smart parking guidance |
| Luxury | Temperature-controlled pool, Private cinema, Concierge services |
Project Name: Shree Heights Phase 2
| No. of Units | Configuration | Type | Area |
|---|---|---|---|
| 39 | S +5 | 2/3 BHK | 0.49 Acre |
| Apartment Area | Open Area | City | Location |
| 1157–1828 sqft | 20% | Bhubaneswar | Rudrapur , Hansapal |
| Launch Date | Possession By | Commencement Certificate | Occupancy Certificate |
| 2022 | 2025 | Yes | No |
| Approved By | RERA Regd. No | Price | |
| BDA | RP/19/202/00784 | 65.23Lakh to 99.9 Lakhs Onwards | |
Floor Plans & Configurations :-
| Unit Type | Size Range (sq.ft.) |
|---|---|
| 2 BHK Apartments | 1128 – 1250 sq.ft. |
| 3 BHK Apartments | 1605 – 1870 sq.ft. |
| 4 BHK Residences | 2140 – 2500 sq.ft. |
| 5 BHK Penthouses | 3500 – 4090 sq.ft. |
Amenities:
| Infinity Pool | Sky Lounge | Private Cinema |
| Temperature Control | Yoga Pavilion | Kids Club |
| Business Center | Library | Spa |
| Virtual Golf | Wine Cellar | Concierge |
| Smart Parking | Pet Park | Salon |
Residence Specifications – Laxmi Imperial :-
🏢 Project Specifications
| Category | Details |
|---|---|
| 🏗️ Structure | Earthquake-resistant RCC structure with 9″ thick walls IS 456:2000 compliant design with 1.5x safety factor Double waterproofing with crystalline technology |
| 🚪 Doors & Windows | Main door: Solid teak with 3D laser-cut metal inlay Windows: Hurricane-proof glazing with UV cut Balcony doors: Automated sliding with smart glass |
| 🛋️ Interiors | Flooring: Italian marble & handcrafted wood parquet Kitchen: German modular with quartz countertops Bathrooms: Rain showers with digital temp control |
Location Advantage :-
📍 Location Highlights
| Landmark | Distance |
|---|---|
| Financial District | 0.5 km |
| International School | 1.2 km |
| Tech Park | 3 km |
| Airport | 8 km |



