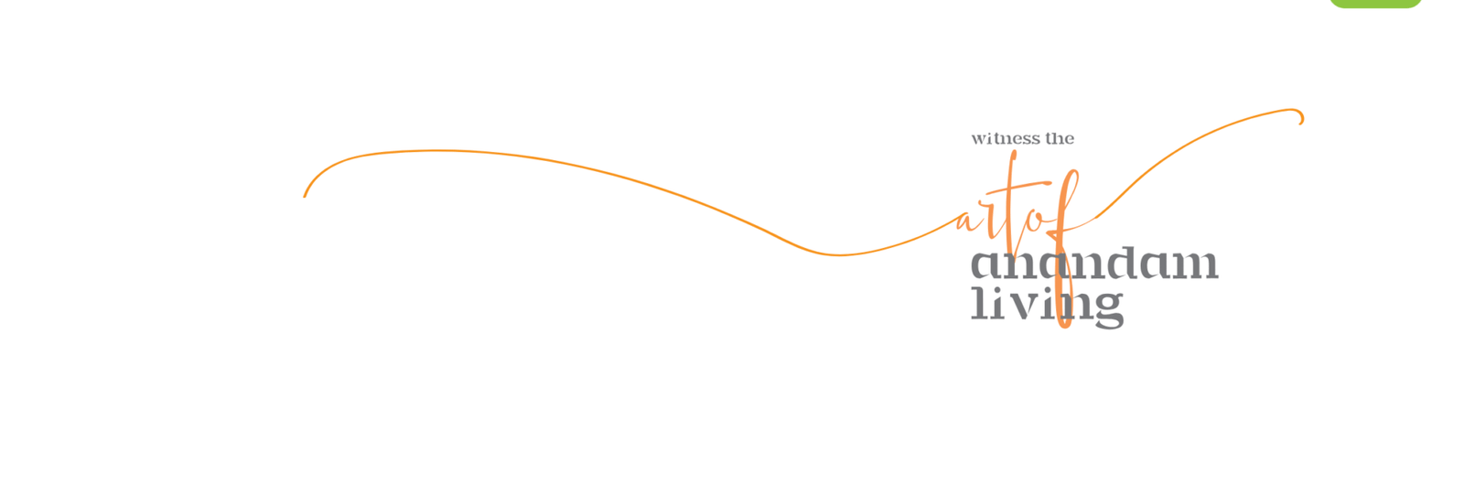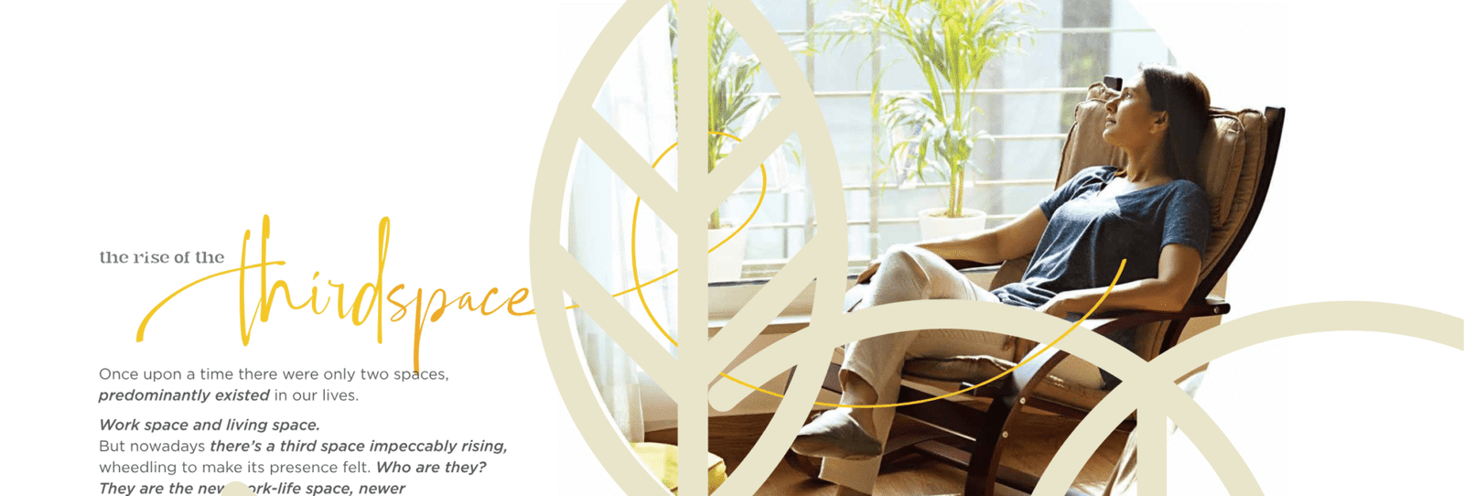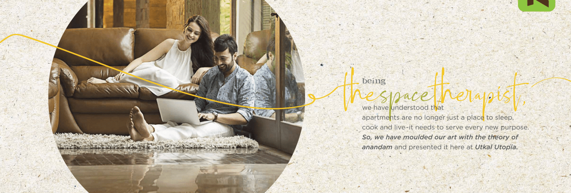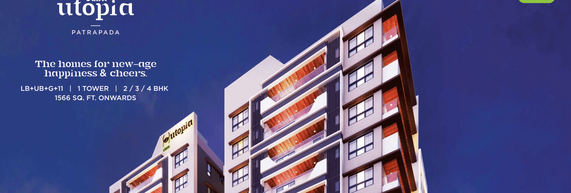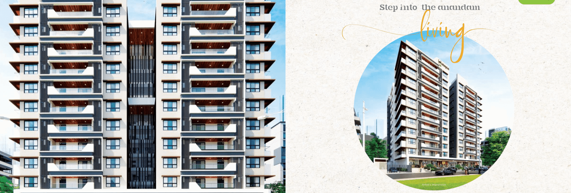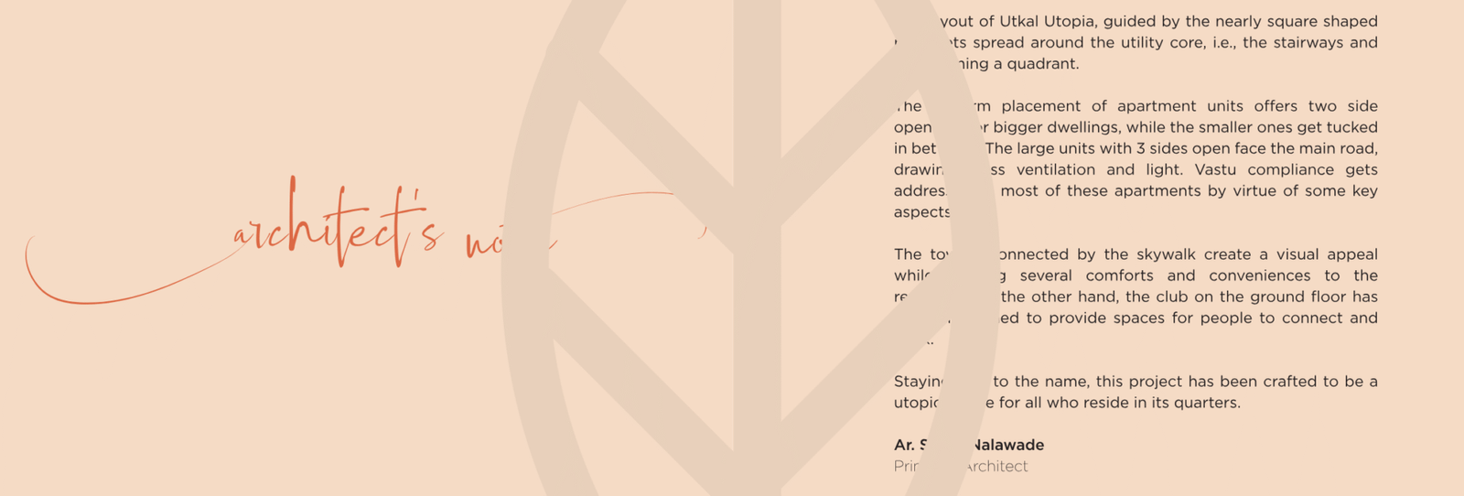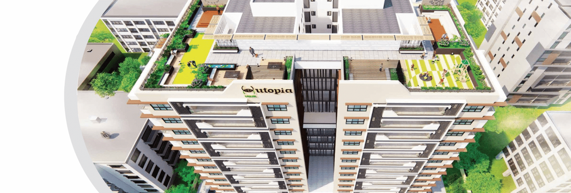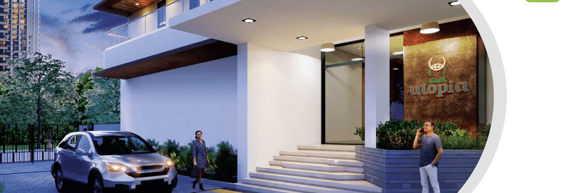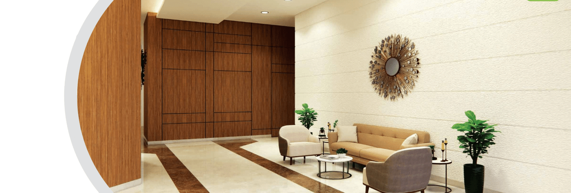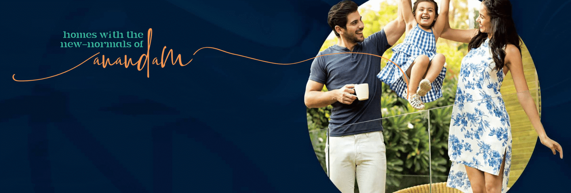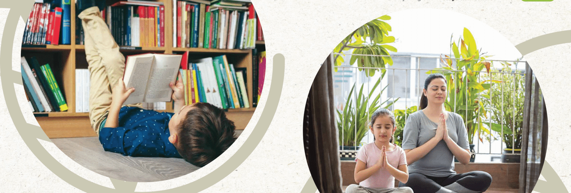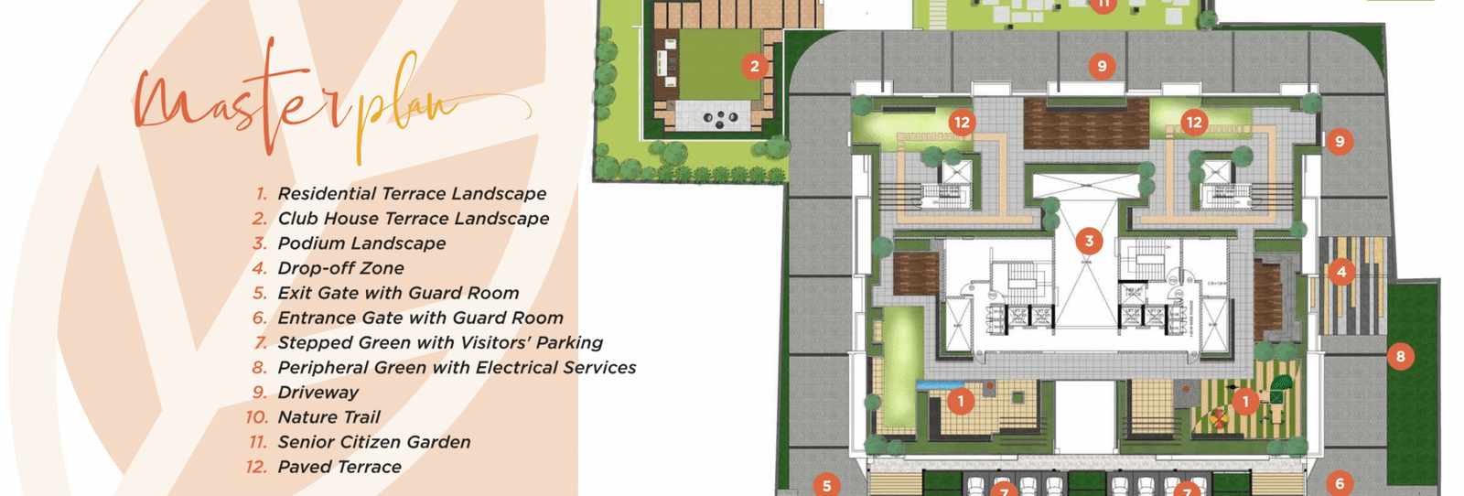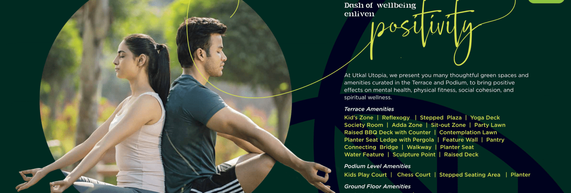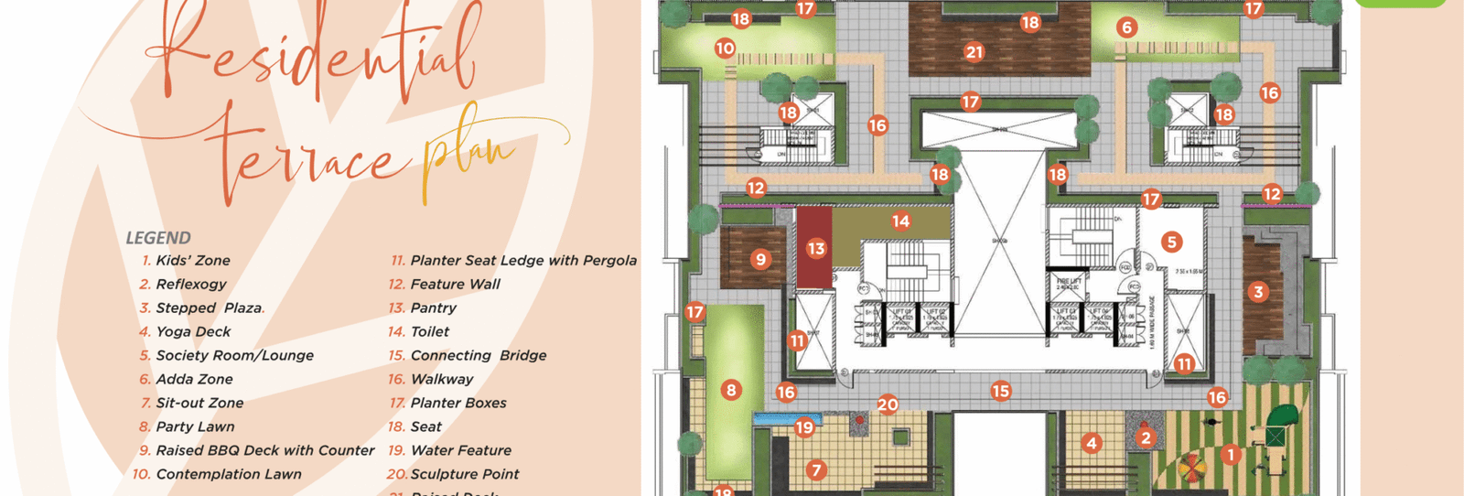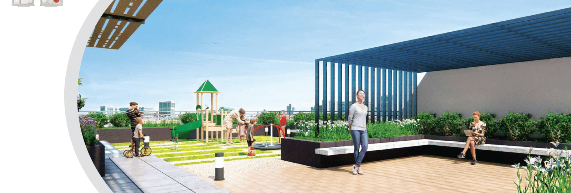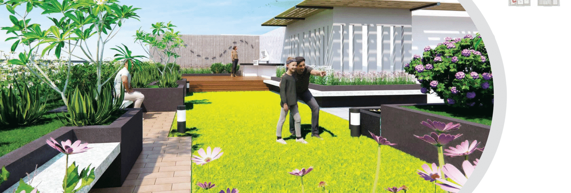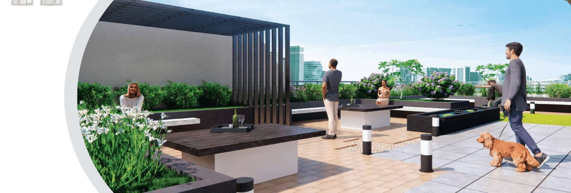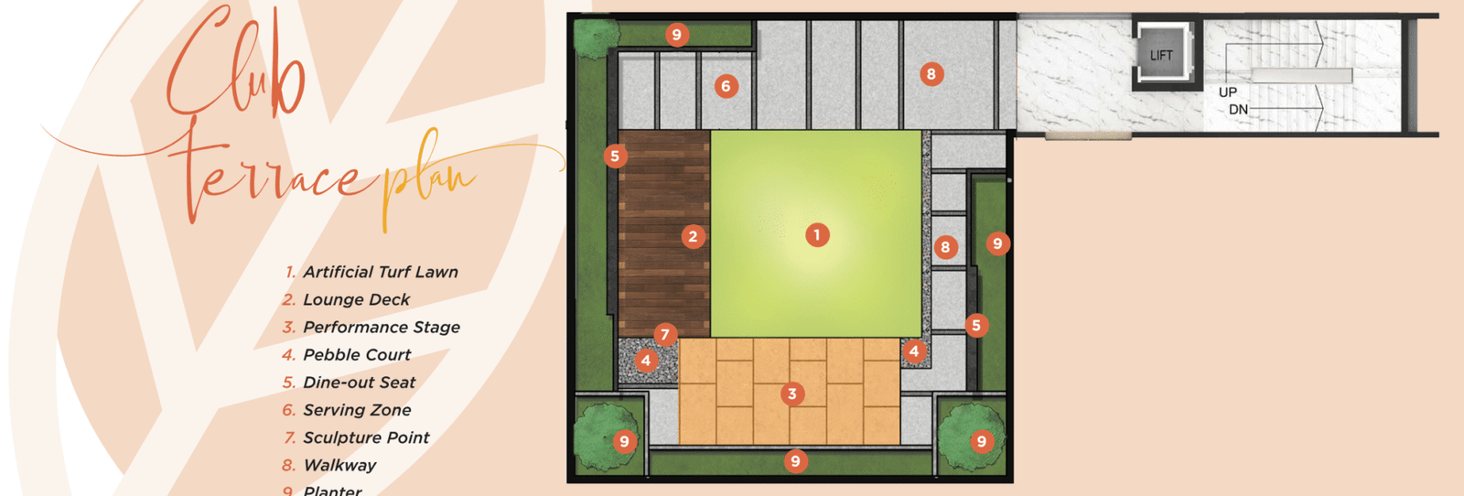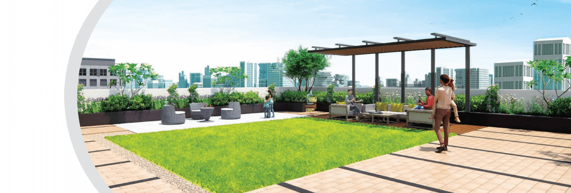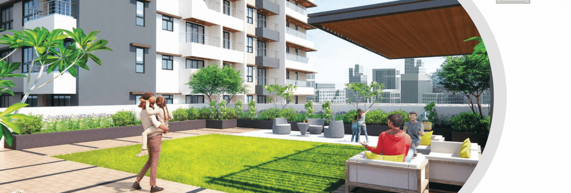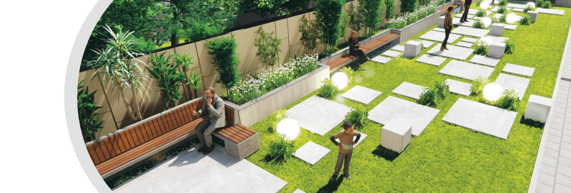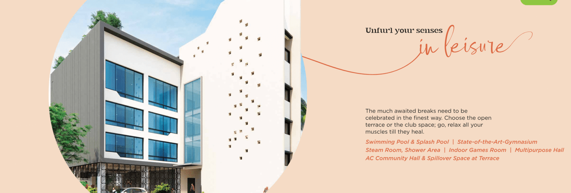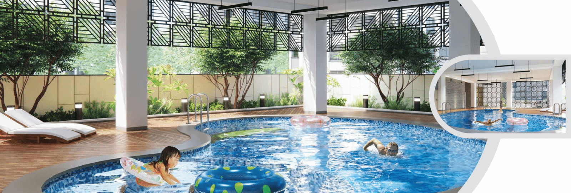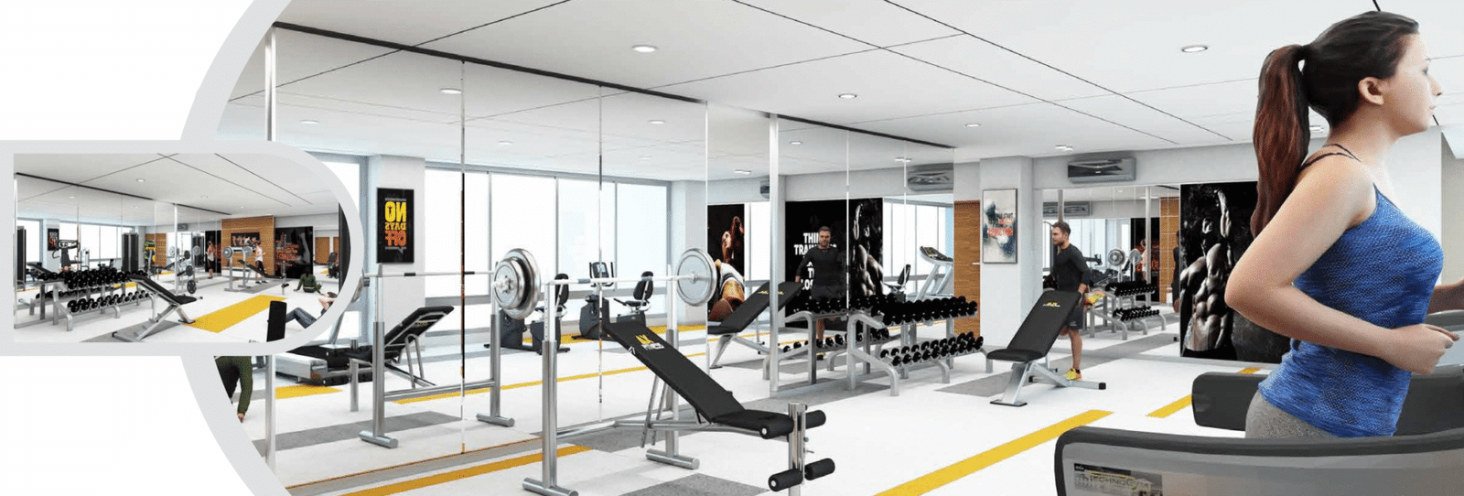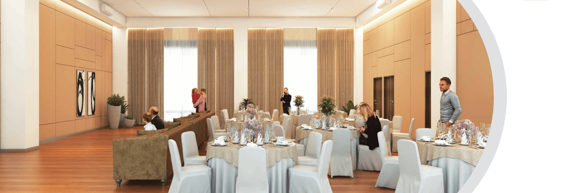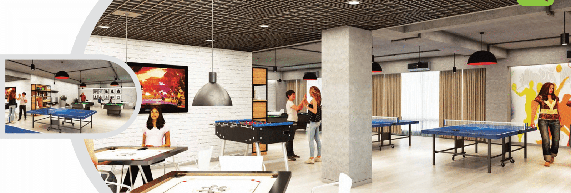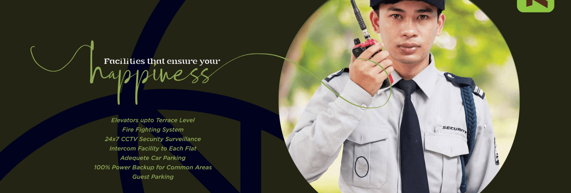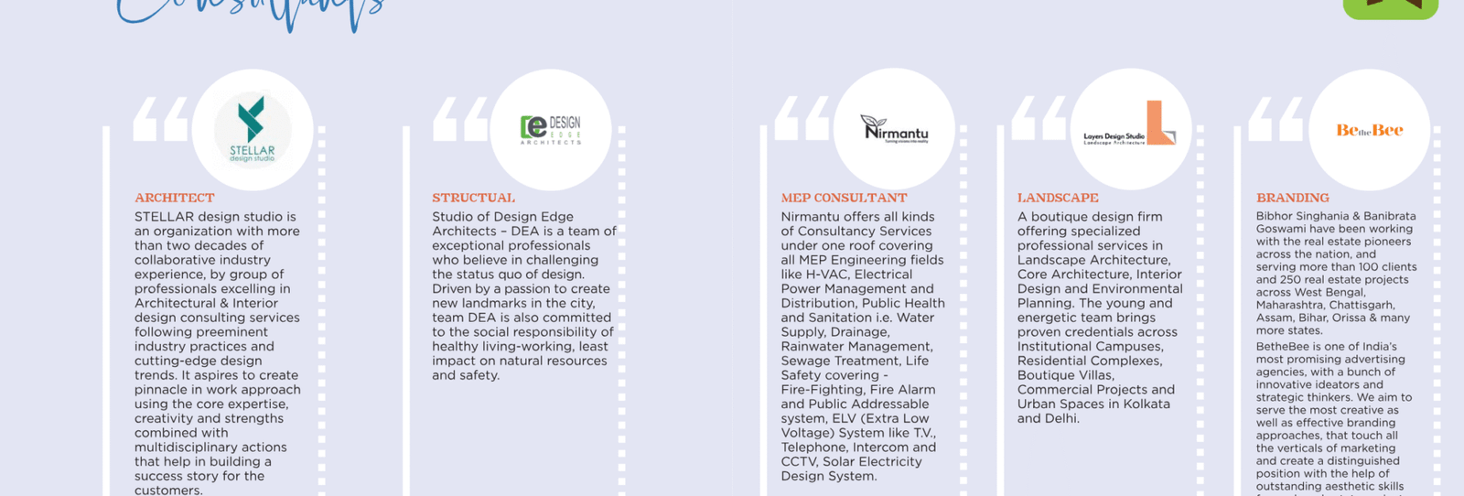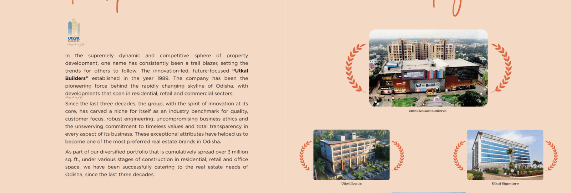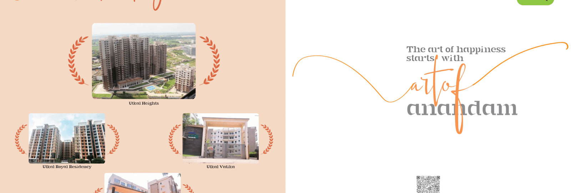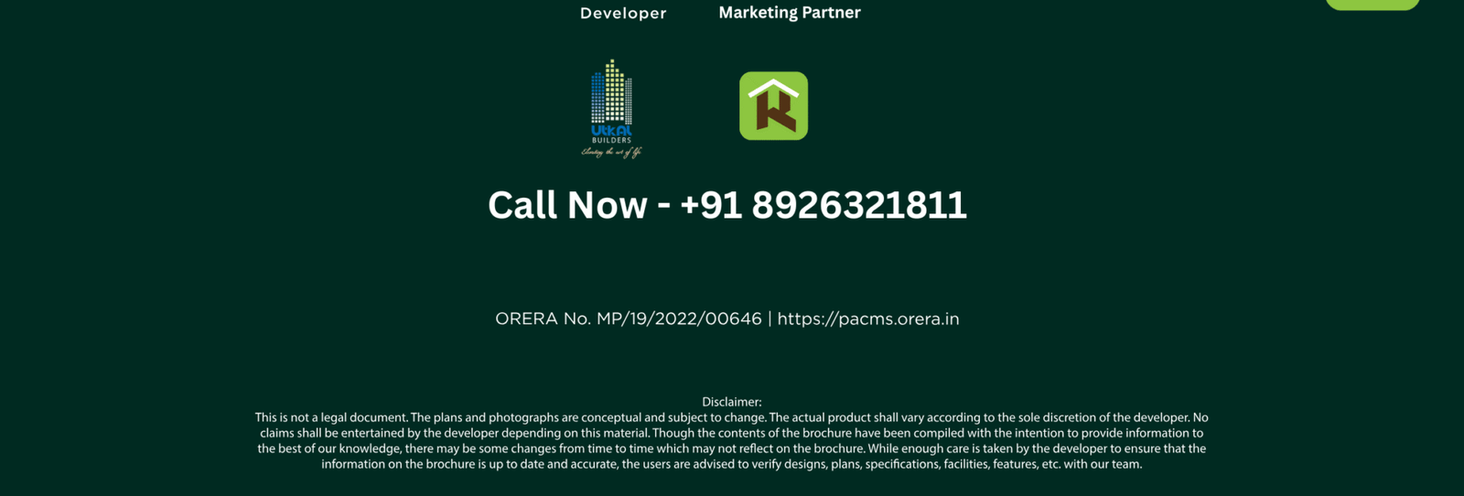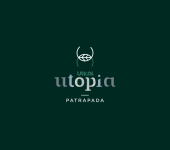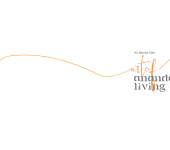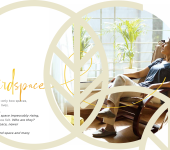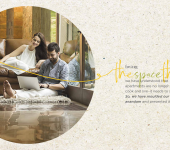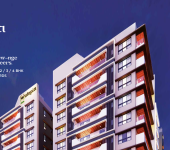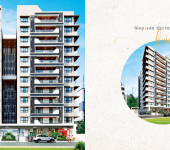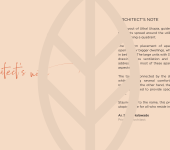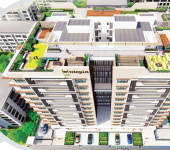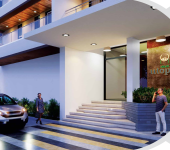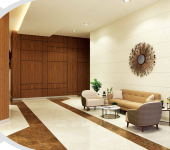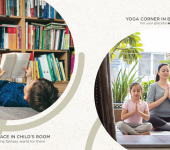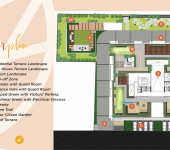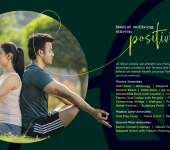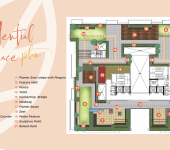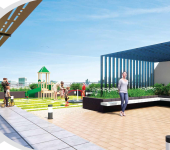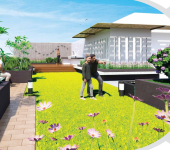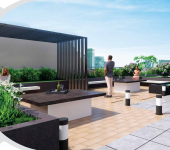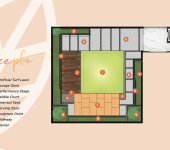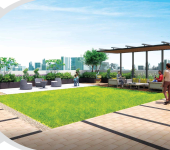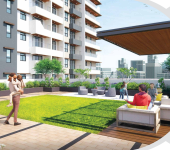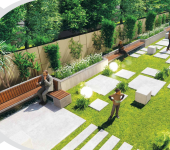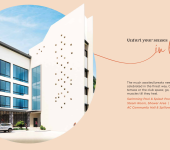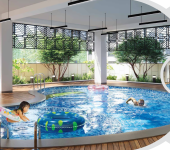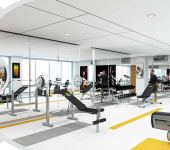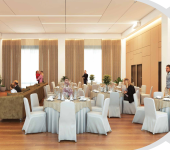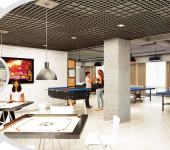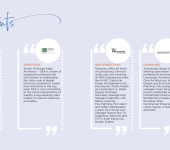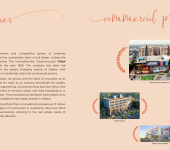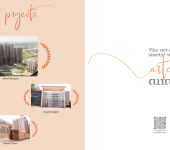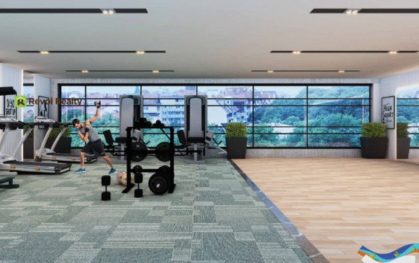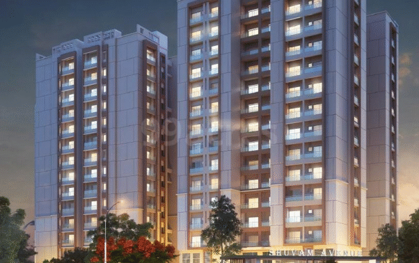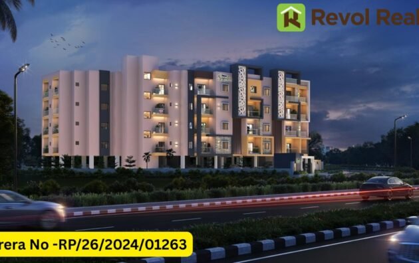Utkal Utopia
About Property:
The Utkal Utopia , guided by the nearly square shaped plot . Gets spread around the utility core .
The Uniform Placement of apartment units offer two side opening for bigger dwellings , while the smaller ones get tucked in between . The large units with 3 side open face the main road , drawing cross ventilation and Light .
Vastu Compliance gets address to most of these apartment by virtue of some key aspect .
STRUCTURE:- RCC framed structure for earthquake resistance
- Internal : Birla White Putty or equivalent make.
- External : Textured paint and weather coat acrylic emulsion paint.
- Complete modular kitchen with German hard wares like Hettich, granite counter, CP fitting of Kohler or equivalent
- Flooring : Vitrified tiles
- Wall Finish : Ceramic tiles upto 4′ above working platform, rest of the wall in white putty
- Internal Door : Flush doors
- External Door : Veneer finish flush door
- Granite
- Elegantly decorated entrance lobby with flooring in mirror finish Italian marble and decorated false ceiling, lift wall cladding in granite and designer stone . premium vitrified tile on typical floor lobby.
- Living/Dinning : Porcelain vitrified tile
- Master bed room : Laminated wooden flooring
- Other bed rooms : Laminated wooden flooring
- Staircase : Granite
- External drive way : Heavy duty tiles and at basement vaccum dewater flooring (VDF)
- Servants room : Vitrified tiles
- German make Domal anodized aluminum glazing window or Fenesta UPVC Windows or equivalent
- Copper electrical wiring in concealed conduit with provision for light points, AC, TV, telephone and premium modular switches of Legrand or equivalent.
- Capsule elevators.
Utkal Utopia Details:
| No. of Units | Configuration | Type | Area |
|---|---|---|---|
| 86 | LB+UB+G+11 | 2/ 3 /4 BHK | 1 Acre |
| Project Area | Open Area | City | Location |
| 1100–1700 sqft | 40% | Bhubaneswar | Patrapada |
| Launch Date | Possession By | Commencement Certificate | Occupancy Certificate |
| Dec, 2022 | Dec, 2025 | Yes | No |
| Approved By | RERA Regd. No | Price | |
| ORERA | MP/19/2022/00646 | 1.22Cr Onwards | |
Project Amenities:
| 24Hr Backup Electricity | 24×7 Security |
| Fire Fighting System | High Speed Elevators |
| Intercom Facility | Kids’ Play Area |
| Lift | Walkways / Jogging / Cycle Track |
| Loan Facility Available | Swimming Pool |
| Air-conditioned Gymnasium | Sewage Treatment Plant |
Location Area : –
| Landmark | Distance |
|---|---|
| Doon International School | 1 Km |
| State Bank Of India | 1.7 Km |
| Taj Vivanta & Welcome Hotel by ITC | 2 Km |
| DN Regalia Mall | 3.1 Km |
| AMRI Hospital | 3.3 Km |
| Airport | 9 Km |
| Railway Station | 12 Km |



